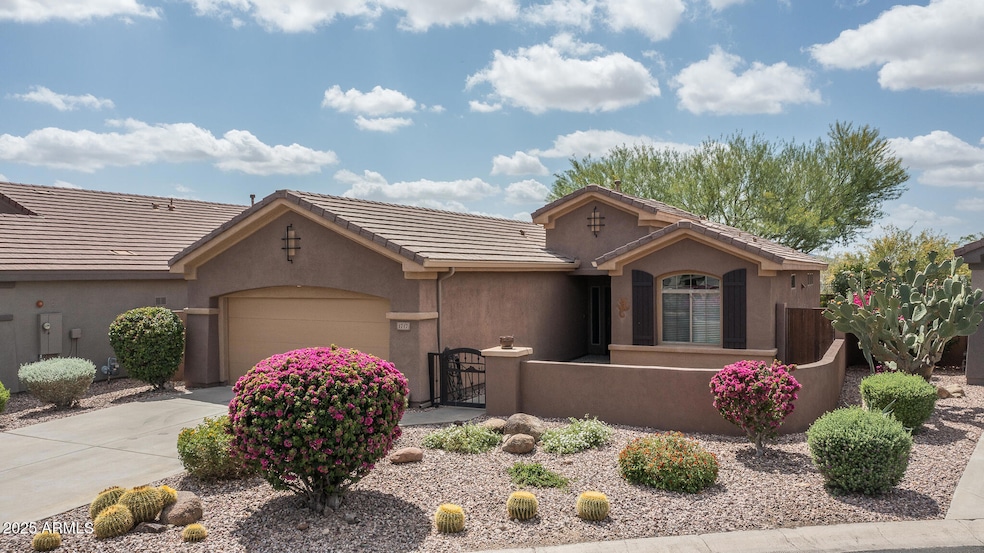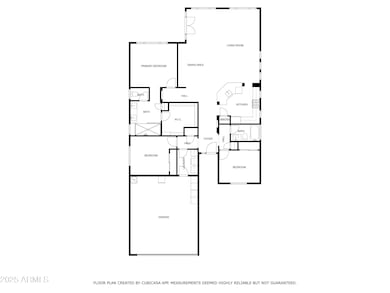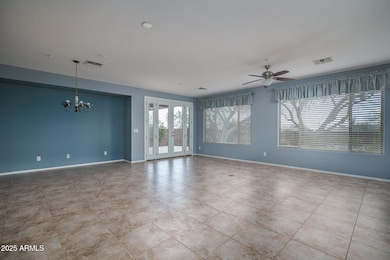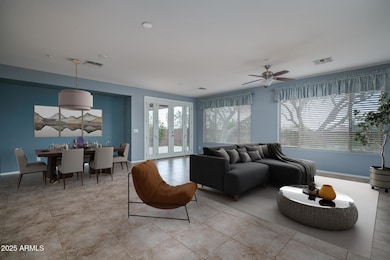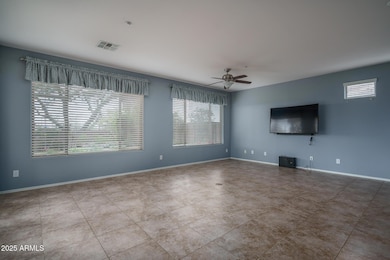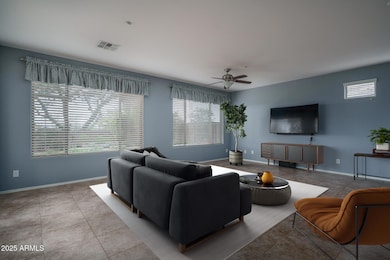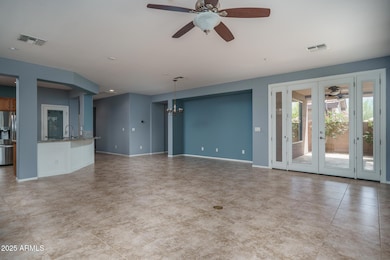
1717 W Medinah Ct Anthem, AZ 85086
Estimated payment $3,041/month
Highlights
- Golf Course Community
- Fitness Center
- Granite Countertops
- Diamond Canyon Elementary School Rated A-
- Gated with Attendant
- Heated Community Pool
About This Home
Located in guard-gated Anthem Country Club, this move-in ready home sits on a premium cul-de-sac lot bordering common area and offers 3 bedrooms & 2 baths in 1846 SqFt. The kitchen features maple cabinets, granite counters, and stainless appliances and overlooks the large great room and dining area, ideal for entertaining. French doors lead out to the covered patio with travertine paver floor and a beautiful backyard with a 4-hole putting green and easy-care mature desert landscaping. The primary bedroom has a walk-in closet and spacious bath with a dual sink vanity and a large, tiled shower with multiple showerheads, grab bars, and bench. Other features include a new A/C in 2020, upper and lower laundry room cabinets, and an extra-deep 2-car garage. The refrigerator, washer, and dryer are included, making this a great part-or full-time residence! Anthem Country Club amenities include tennis and pickleball courts, resort and lap-style pools, a fitness center and spa, 2 18-hole championship golf courses, and much more!
Home Details
Home Type
- Single Family
Est. Annual Taxes
- $2,430
Year Built
- Built in 2005
Lot Details
- 7,065 Sq Ft Lot
- Cul-De-Sac
- Desert faces the front and back of the property
- Wrought Iron Fence
- Block Wall Fence
- Artificial Turf
HOA Fees
Parking
- 2 Car Direct Access Garage
- Garage Door Opener
Home Design
- Wood Frame Construction
- Tile Roof
- Stucco
Interior Spaces
- 1,846 Sq Ft Home
- 1-Story Property
- Ceiling Fan
- Laundry Room
Kitchen
- Breakfast Bar
- Built-In Microwave
- Kitchen Island
- Granite Countertops
Flooring
- Carpet
- Tile
Bedrooms and Bathrooms
- 3 Bedrooms
- 2 Bathrooms
- Dual Vanity Sinks in Primary Bathroom
Schools
- Diamond Canyon Elementary And Middle School
- Boulder Creek High School
Utilities
- Central Air
- Heating System Uses Natural Gas
- High Speed Internet
- Cable TV Available
Additional Features
- No Interior Steps
- Covered Patio or Porch
Listing and Financial Details
- Tax Lot 24
- Assessor Parcel Number 211-22-101
Community Details
Overview
- Association fees include ground maintenance
- Aam Association, Phone Number (602) 957-9191
- Anthem Comm Council Association, Phone Number (602) 957-9191
- Association Phone (602) 957-9191
- Built by ANTHEM ARIZONA LLC
- Anthem Country Club Subdivision, Breckenridge Floorplan
Recreation
- Golf Course Community
- Tennis Courts
- Fitness Center
- Heated Community Pool
- Community Spa
- Bike Trail
Additional Features
- Recreation Room
- Gated with Attendant
Map
Home Values in the Area
Average Home Value in this Area
Tax History
| Year | Tax Paid | Tax Assessment Tax Assessment Total Assessment is a certain percentage of the fair market value that is determined by local assessors to be the total taxable value of land and additions on the property. | Land | Improvement |
|---|---|---|---|---|
| 2025 | $2,430 | $23,705 | -- | -- |
| 2024 | $2,299 | $22,576 | -- | -- |
| 2023 | $2,299 | $36,030 | $7,200 | $28,830 |
| 2022 | $2,210 | $24,730 | $4,940 | $19,790 |
| 2021 | $2,281 | $23,000 | $4,600 | $18,400 |
| 2020 | $2,232 | $21,650 | $4,330 | $17,320 |
| 2019 | $2,159 | $20,580 | $4,110 | $16,470 |
| 2018 | $2,081 | $19,370 | $3,870 | $15,500 |
| 2017 | $2,043 | $18,630 | $3,720 | $14,910 |
| 2016 | $1,853 | $18,010 | $3,600 | $14,410 |
| 2015 | $1,715 | $17,350 | $3,470 | $13,880 |
Property History
| Date | Event | Price | Change | Sq Ft Price |
|---|---|---|---|---|
| 07/30/2025 07/30/25 | Price Changed | $495,000 | -2.0% | $268 / Sq Ft |
| 05/29/2025 05/29/25 | Price Changed | $504,999 | -2.9% | $274 / Sq Ft |
| 05/23/2025 05/23/25 | For Sale | $519,900 | 0.0% | $282 / Sq Ft |
| 04/29/2025 04/29/25 | Pending | -- | -- | -- |
| 04/21/2025 04/21/25 | For Sale | $519,900 | +52.0% | $282 / Sq Ft |
| 10/22/2019 10/22/19 | Sold | $342,000 | +7.4% | $181 / Sq Ft |
| 09/21/2019 09/21/19 | Pending | -- | -- | -- |
| 09/19/2019 09/19/19 | For Sale | $318,500 | -- | $168 / Sq Ft |
Purchase History
| Date | Type | Sale Price | Title Company |
|---|---|---|---|
| Warranty Deed | $342,000 | First American Title Ins Co | |
| Corporate Deed | $347,608 | Sun Title Agency Co |
Mortgage History
| Date | Status | Loan Amount | Loan Type |
|---|---|---|---|
| Open | $200,000 | Credit Line Revolving | |
| Previous Owner | $41,000 | Future Advance Clause Open End Mortgage | |
| Previous Owner | $176,000 | New Conventional | |
| Previous Owner | $157,000 | New Conventional | |
| Previous Owner | $123,650 | Unknown | |
| Previous Owner | $30,000 | Credit Line Revolving | |
| Previous Owner | $120,000 | New Conventional |
About the Listing Agent

For more than 35 years, Beth Rider and The Rider Elite Team have helped thousands of clients successfully achieve their real estate dreams and goals. Beth brings extensive knowledge of the market and region, professionalism, innovative selling tools, and a commitment to her client's satisfaction. Whether you are planning to buy or sell your home, The Rider Elite Team has everything you need to comfortably get the job done.
From the accurate pricing, extensive promotion, and market
Beth's Other Listings
Source: Arizona Regional Multiple Listing Service (ARMLS)
MLS Number: 6853936
APN: 211-22-101
- 41432 N Bent Creek Way
- 41318 N Bent Creek Way
- 41213 N River Bend Rd
- 41601 N River Bend Rd Unit 26
- 41622 N River Bend Rd
- 41602 N Congressional Dr
- 1964 W Wayne Ln
- 41714 N Signal Hill Ct Unit 26
- 41715 N River Bend Rd Unit 26
- 41012 N Noble Hawk Way
- 40834 N Noble Hawk Way
- 41215 N Lytham Ct
- 1873 W Dion Dr
- 41515 N Laurel Valley Way
- 41809 N La Cantera Dr
- 40744 N Noble Hawk Ct Unit 24
- 1569 W Laurel Greens Ct
- 40816 N Harbour Town Way
- 1653 W Silver Pine Dr Unit 26
- 1788 W Dion Dr
- 1726 W Medinah Ct
- 41520 N River Bend Ct
- 1946 W Eastman Ct Unit 24
- 41609 N Signal Hill Ct Unit 26
- 41112 N Prestancia Dr
- 1916 W Spirit Ct Unit 24
- 40838 N Prestancia Ct Unit 38
- 40834 N Noble Hawk Way
- 1891 W Dion Dr Unit 30
- 1537 W Spirit Dr
- 40806 N Lytham Ct
- 1653 W Ainsworth Dr
- 1604 W Morse Dr Unit 32
- 40309 N Bell Meadow Trail
- 42103 N Astoria Way
- 1776 W Owens Way
- 41735 N Maidstone Ct
- 42405 N Harbour Town Ct
- 2268 W River Rock Trail Unit 31
- 1719 W Owens Way Unit 32
