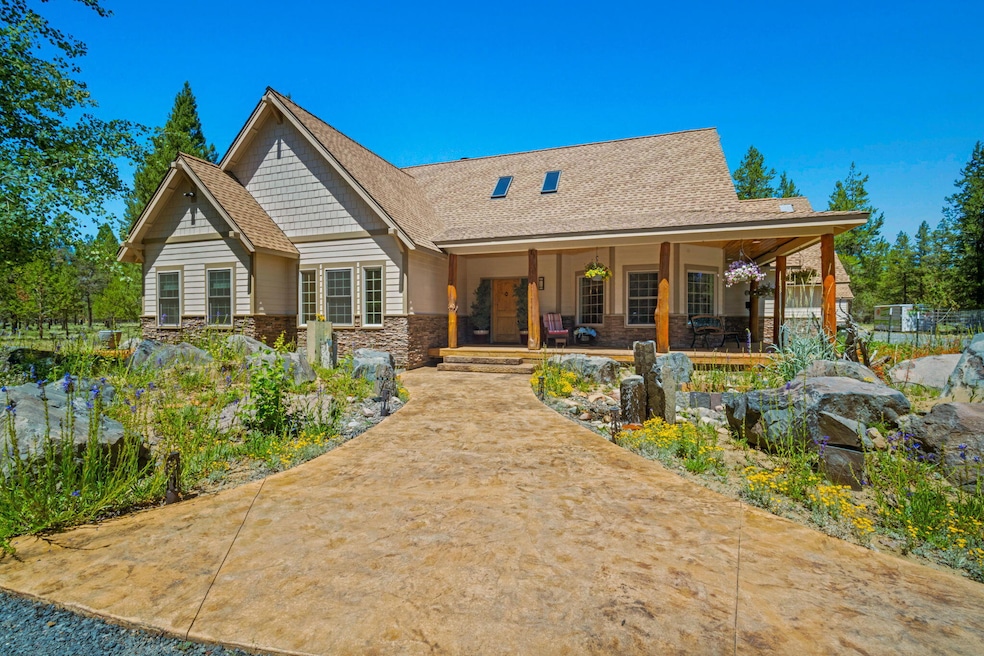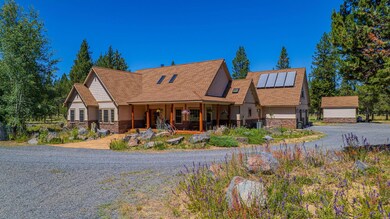Estimated payment $8,912/month
Highlights
- Horse Property
- RV Access or Parking
- Open Floorplan
- Spa
- 14.73 Acre Lot
- Deck
About This Home
Escape to your own private retreat on nearly 15 acres of pure nature, recreation, and relaxation! This one-of-a-kind property offers something for everyone! Inside, you'll find 3 spacious bedrooms, office, plus a bonus room complete with a built-in wet bar~perfect for hosting! The great room features a stunning floor-to-ceiling wood-burning fireplace, hickory hardwood and slate flooring throughout. The kitchen is beautifully appointed with hickory cabinets, granite countertops, quality finishes and formal dining room. Step outside to your own outdoor oasis featuring a custom-built kitchen with BBQ, a relaxing hot tub surrounded by decking, stamped concrete patio, a 240-yard golf driving range, and a private trail that winds around the property. High-speed CAT 6 networking is already in place for all your modern needs. Located just minutes from Mt. Bachelor, the Deschutes River, and endless outdoor adventures, this property truly offers the best of Central Oregon living!
Home Details
Home Type
- Single Family
Est. Annual Taxes
- $5,857
Year Built
- Built in 2006
Lot Details
- 14.73 Acre Lot
- Fenced
- Drip System Landscaping
- Native Plants
- Level Lot
- Front and Back Yard Sprinklers
- Wooded Lot
- Additional Parcels
- Property is zoned RR10, RR10
HOA Fees
- $8 Monthly HOA Fees
Parking
- 2 Car Garage
- Heated Garage
- Garage Door Opener
- Gravel Driveway
- RV Access or Parking
Home Design
- Northwest Architecture
- Stem Wall Foundation
- Frame Construction
- Composition Roof
Interior Spaces
- 2,852 Sq Ft Home
- 2-Story Property
- Open Floorplan
- Wet Bar
- Wired For Sound
- Wired For Data
- Vaulted Ceiling
- Ceiling Fan
- Wood Burning Fireplace
- Vinyl Clad Windows
- Tinted Windows
- Mud Room
- Great Room with Fireplace
- Living Room
- Dining Room
- Home Office
- Bonus Room
- Territorial Views
Kitchen
- Double Oven
- Cooktop with Range Hood
- Microwave
- Dishwasher
- Kitchen Island
- Granite Countertops
- Disposal
Flooring
- Wood
- Stone
- Cork
Bedrooms and Bathrooms
- 3 Bedrooms
- Primary Bedroom on Main
- Walk-In Closet
- Soaking Tub
- Bathtub with Shower
Laundry
- Laundry Room
- Dryer
- Washer
Home Security
- Security System Owned
- Smart Lights or Controls
- Fire and Smoke Detector
- Fire Sprinkler System
Eco-Friendly Details
- Solar owned by seller
- Solar Heating System
- Sprinklers on Timer
Outdoor Features
- Spa
- Horse Property
- Deck
- Patio
- Outdoor Water Feature
- Outdoor Kitchen
- Fire Pit
- Built-In Barbecue
- Front Porch
Schools
- Rosland Elementary School
- Lapine Middle School
- Lapine Sr High School
Utilities
- Cooling System Mounted To A Wall/Window
- Forced Air Heating and Cooling System
- Space Heater
- Heating System Uses Propane
- Heat Pump System
- Radiant Heating System
- Power Generator
- Cistern
- Well
- Water Heater
- Cable TV Available
Community Details
- Pinewood Country Est Subdivision
Listing and Financial Details
- Legal Lot and Block 2 / 2
- Assessor Parcel Number 160888
Map
Home Values in the Area
Average Home Value in this Area
Tax History
| Year | Tax Paid | Tax Assessment Tax Assessment Total Assessment is a certain percentage of the fair market value that is determined by local assessors to be the total taxable value of land and additions on the property. | Land | Improvement |
|---|---|---|---|---|
| 2025 | $4,726 | $331,700 | -- | -- |
| 2024 | $4,540 | $322,050 | -- | -- |
| 2023 | $4,437 | $312,680 | $0 | $0 |
| 2022 | $3,966 | $294,740 | $0 | $0 |
| 2021 | $3,986 | $286,160 | $0 | $0 |
| 2020 | $3,787 | $286,160 | $0 | $0 |
| 2019 | $3,683 | $205,210 | $0 | $0 |
| 2018 | $3,577 | $199,240 | $0 | $0 |
| 2017 | $3,482 | $193,440 | $0 | $0 |
Property History
| Date | Event | Price | List to Sale | Price per Sq Ft |
|---|---|---|---|---|
| 07/16/2025 07/16/25 | For Sale | $1,600,000 | -- | $561 / Sq Ft |
Purchase History
| Date | Type | Sale Price | Title Company |
|---|---|---|---|
| Warranty Deed | $160,000 | Amerititle |
Mortgage History
| Date | Status | Loan Amount | Loan Type |
|---|---|---|---|
| Open | $144,000 | Purchase Money Mortgage |
Source: Oregon Datashare
MLS Number: 220205938
APN: 160888
- 17045 Shawnee Cir
- 17024 Helbrock Dr
- 54880 Maple Dr
- 17156 Helbrock Dr
- 17168 Helbrock Dr Unit 1-4
- 17040 Kasserman Dr
- 55015 Tamarack Rd
- 55100 Tamarack Rd
- 54735 Huntington Rd
- 55236 Homestead Way
- 55086 Log Bridge Dr
- 55050 Huntington Rd
- 55360 Hen Ln
- 54445 Huntington Rd
- 55426 Heierman Dr Unit 33
- 54456 Huntington Rd
- 55495 Jamie Way
- 55508 Circle St
- 55540 Big River Dr
- 54937 Forest Ln
- 55823 Wood Duck Dr Unit ID1330991P
- 17184 Island Loop Way Unit ID1330995P
- 56832 Besson Rd Unit ID1330999P
- 57314 Approach Ln Unit ID1330998P
- 16496 Pine Creek Dr
- 16650 Grey Pne St
- 51376 Preble Way
- 16455 Bassett Rd
- 60289 Cinder Butte Rd Unit ID1331001P
- 20089 Beth Ave
- 1797 SW Chandler Ave
- 20174 Reed Ln
- 1609 SW Chandler Ave
- 61489 SE Luna Place
- 515 SW Century Dr
- 61580 Brosterhous Rd
- 61560 Aaron Way
- 339 SE Reed Market Rd
- 954 SW Emkay Dr
- 373 SE Reed Market Rd







