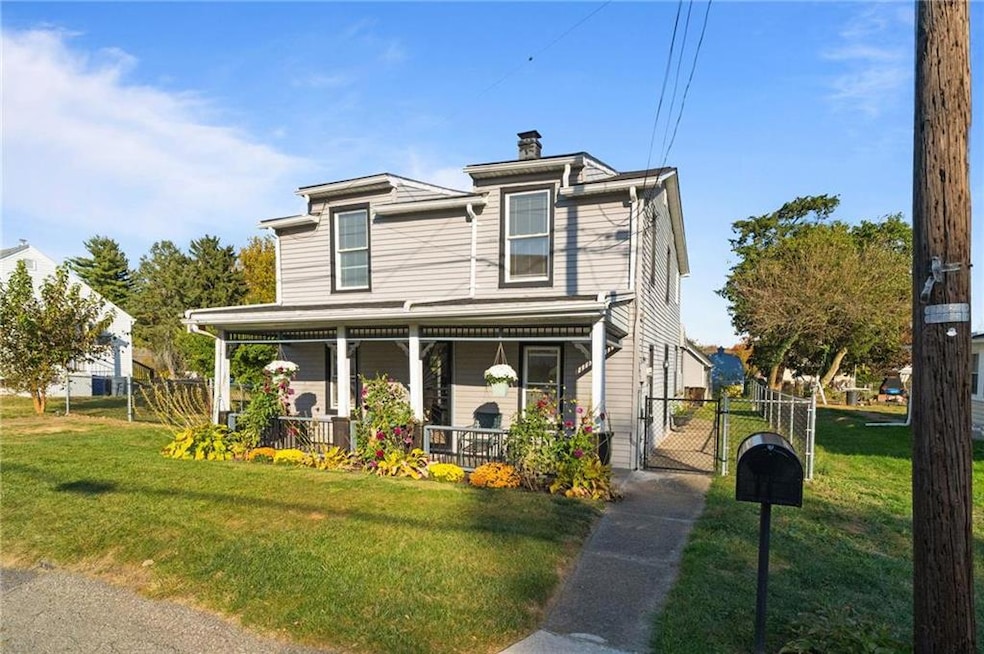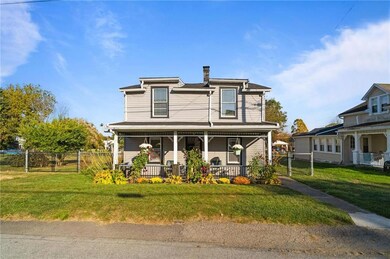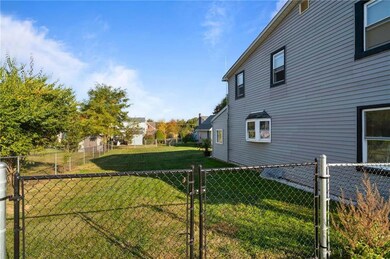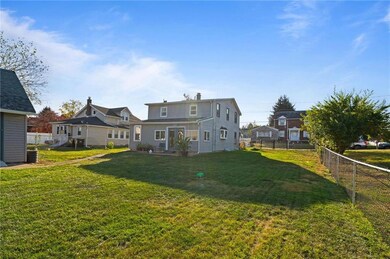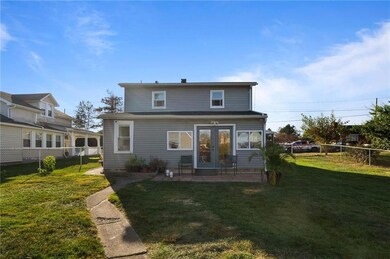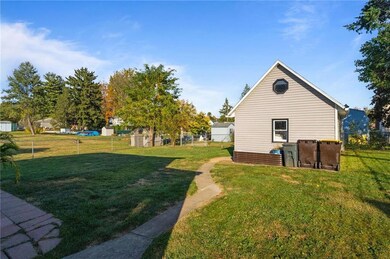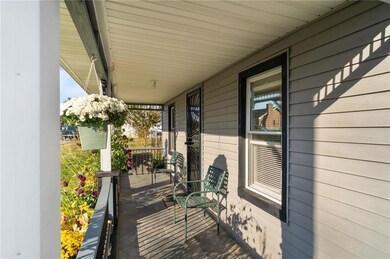
1718 7th St Bethlehem, PA 18020
Middletown NeighborhoodHighlights
- Panoramic View
- Fenced Yard
- Eat-In Kitchen
- Cape Cod Architecture
- 3 Car Detached Garage
- Patio
About This Home
As of December 2024HIGHEST AND BEST BY 10/29 AT 6 PM.Highly sought after Bethlehem Twp and Bethlehem School District Cozy Cape Cod style home with pride of ownership! This bright and inviting home features 3/4 bedrooms , a bright and updated kitchen, and a backyard just perfect for your relaxation with a fenced yard for your pets. Also located off the backyard is a one car detached garage with access by back alley.The Seller has cared for and completed a lot of work during ownership including new floors, new kitchen, sunroom, and coffee/wine bar. The kitchen is featured with a beautiful centre island and sink. The sunroom is perfect for a morning coffee or an afternoon beverage . Short distance away from community centre and park, and scenic walking trails along the Lehigh River. Also easy access to 33, 78, and 22.
Last Agent to Sell the Property
EXP Realty LLC License #RS332984 Listed on: 10/24/2024

Home Details
Home Type
- Single Family
Est. Annual Taxes
- $3,424
Year Built
- Built in 1930
Lot Details
- 6,930 Sq Ft Lot
- Fenced Yard
- Property is zoned MDR-MEDIUM DENSITY RESIDENTIAL
Property Views
- Panoramic
- Mountain
Home Design
- Cape Cod Architecture
- Asphalt Roof
- Vinyl Construction Material
Interior Spaces
- 1,440 Sq Ft Home
- 2-Story Property
- Dining Area
- Laminate Flooring
- Storm Doors
- Electric Dryer
Kitchen
- Eat-In Kitchen
- Electric Cooktop
- Dishwasher
Bedrooms and Bathrooms
- 3 Bedrooms
- 2 Full Bathrooms
Basement
- Basement Fills Entire Space Under The House
- Sump Pump
Parking
- 3 Car Detached Garage
- On-Street Parking
- Off-Street Parking
Outdoor Features
- Patio
Schools
- Miller Heights Elementary School
- East Hills Middle School
- Freedom High School
Utilities
- Forced Air Heating and Cooling System
- Baseboard Heating
- Heating System Uses Gas
- Less than 100 Amp Service
- Gas Water Heater
Listing and Financial Details
- Assessor Parcel Number N7NE4 54 8 0205
Ownership History
Purchase Details
Home Financials for this Owner
Home Financials are based on the most recent Mortgage that was taken out on this home.Purchase Details
Home Financials for this Owner
Home Financials are based on the most recent Mortgage that was taken out on this home.Similar Homes in Bethlehem, PA
Home Values in the Area
Average Home Value in this Area
Purchase History
| Date | Type | Sale Price | Title Company |
|---|---|---|---|
| Deed | $331,600 | My Title Pro | |
| Deed | $331,600 | My Title Pro | |
| Deed | $125,000 | None Available |
Mortgage History
| Date | Status | Loan Amount | Loan Type |
|---|---|---|---|
| Open | $248,700 | New Conventional | |
| Closed | $248,700 | New Conventional | |
| Previous Owner | $100,000 | New Conventional | |
| Previous Owner | $63,422 | Closed End Mortgage | |
| Previous Owner | $57,124 | Unknown | |
| Previous Owner | $50,000 | Credit Line Revolving |
Property History
| Date | Event | Price | Change | Sq Ft Price |
|---|---|---|---|---|
| 12/10/2024 12/10/24 | Sold | $331,600 | +12.4% | $230 / Sq Ft |
| 10/30/2024 10/30/24 | Pending | -- | -- | -- |
| 10/24/2024 10/24/24 | For Sale | $295,000 | +136.0% | $205 / Sq Ft |
| 11/25/2020 11/25/20 | Sold | $125,000 | 0.0% | $87 / Sq Ft |
| 10/16/2020 10/16/20 | Pending | -- | -- | -- |
| 10/08/2020 10/08/20 | Price Changed | $125,000 | 0.0% | $87 / Sq Ft |
| 10/08/2020 10/08/20 | For Sale | $125,000 | -7.4% | $87 / Sq Ft |
| 09/19/2020 09/19/20 | Pending | -- | -- | -- |
| 09/03/2020 09/03/20 | For Sale | $135,000 | -- | $94 / Sq Ft |
Tax History Compared to Growth
Tax History
| Year | Tax Paid | Tax Assessment Tax Assessment Total Assessment is a certain percentage of the fair market value that is determined by local assessors to be the total taxable value of land and additions on the property. | Land | Improvement |
|---|---|---|---|---|
| 2025 | $471 | $43,600 | $16,700 | $26,900 |
| 2024 | $3,346 | $43,600 | $16,700 | $26,900 |
| 2023 | $3,357 | $43,600 | $16,700 | $26,900 |
| 2022 | $3,327 | $43,600 | $16,700 | $26,900 |
| 2021 | $3,301 | $43,600 | $16,700 | $26,900 |
| 2020 | $3,305 | $43,600 | $16,700 | $26,900 |
| 2019 | $3,292 | $43,600 | $16,700 | $26,900 |
| 2018 | $3,202 | $43,600 | $16,700 | $26,900 |
| 2017 | $3,180 | $43,600 | $16,700 | $26,900 |
| 2016 | -- | $43,600 | $16,700 | $26,900 |
| 2015 | -- | $43,600 | $16,700 | $26,900 |
| 2014 | -- | $43,600 | $16,700 | $26,900 |
Agents Affiliated with this Home
-

Seller's Agent in 2024
William Safranek
EXP Realty LLC
(610) 248-9562
11 in this area
167 Total Sales
-

Buyer's Agent in 2024
Wendy Buchanan
Home Team Real Estate
(610) 590-8523
3 in this area
72 Total Sales
-

Seller's Agent in 2020
Susan Lindtner
RE/MAX
(610) 657-6299
1 in this area
64 Total Sales
-
S
Buyer's Agent in 2020
Sierra Krause
BHHS Fox & Roach
Map
Source: Greater Lehigh Valley REALTORS®
MLS Number: 747482
APN: N7NE4-54-8-0205
- 1850 7th St
- 1658 Dennis St
- 1908 13th St
- 3941 Freemansburg Ave
- 3122 Fairview St
- 3331 Walnut St
- 2231 5th St
- 2146 Willow Park Rd
- 3979 Kenrick Dr
- 3948 Bruce Ln
- 3023 Middletown Rd
- 533 Main St
- 449 Main St
- 3155 Easton Ave
- 1932 Farmersville Rd
- 3911 Dewalt St
- 375 S Oak St
- 400 S Oak St
- 3912 Scherman Blvd
- 201 N Oak St
