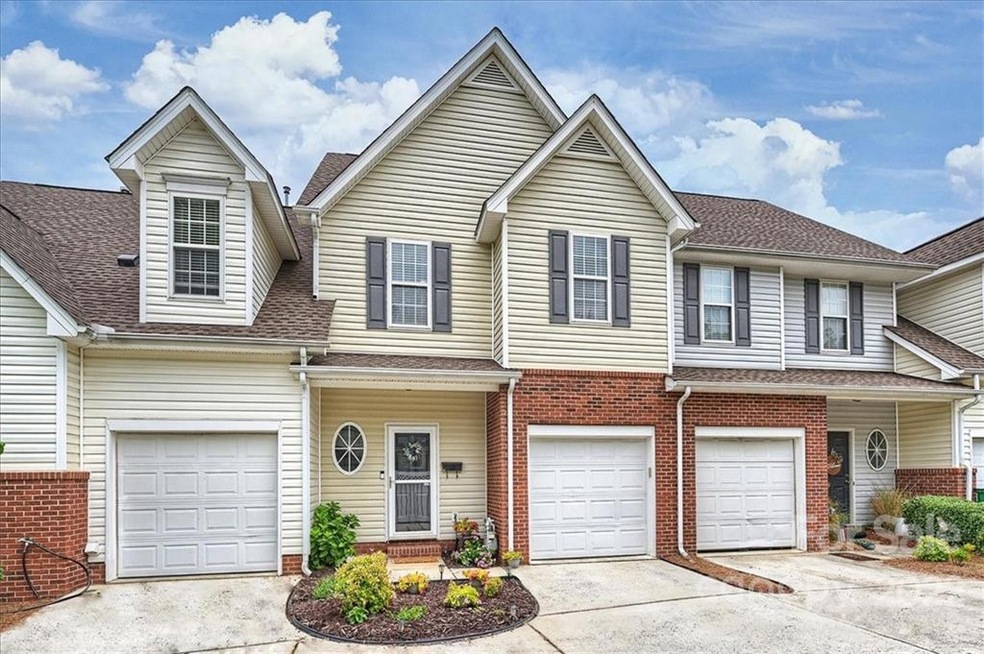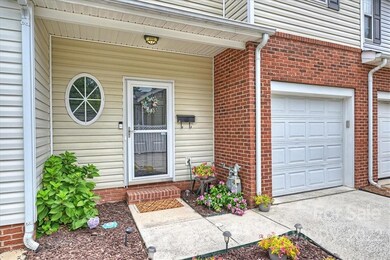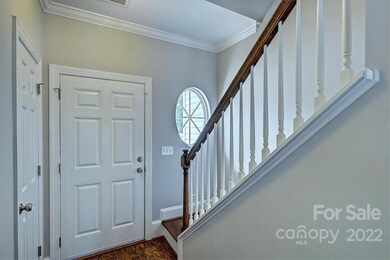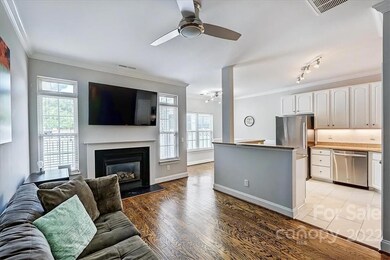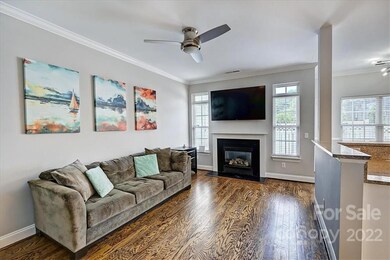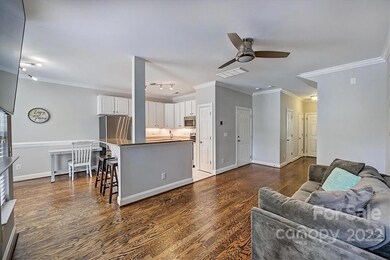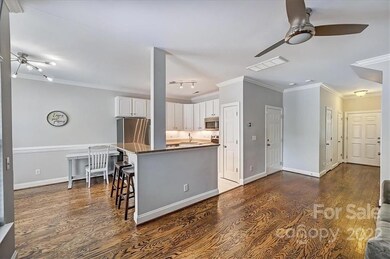
1718 Amherst Place Unit C Charlotte, NC 28204
Cherry NeighborhoodHighlights
- Traditional Architecture
- Wood Flooring
- Attached Garage
- Myers Park High Rated A
- Lawn
- 5-minute walk to Cherry Park
About This Home
As of September 2022Beautifully renovated in 2021, this townhome-style condo with attached garage is sure to impress with it's amazing Myers Park location! The open concept main level features living room with gas log fireplace, updated kitchen, and dining area with access to your private fenced-in patio. Walk-in pantry, two additional closets, and interior access to the garage offer ample storage space. Retreat upstairs to the spacious primary bedroom with reading nook, walk-in custom closet, and thoughtfully designed ensuite bathroom. The guest bedrooms are across the hall with another full size stylish bathroom with tub/shower combo. New hardwood floors throughout really enhance the feel of both levels. Makes a great investment with no rental cap! Convenient location allows for easy walkability to some of Midtown's most desirable restaurants, entertainment, Metropolitan, greenway, hospitals, and Uptown. Amazing opportunity to make this your new home!
Last Agent to Sell the Property
The McDevitt Agency License #263834 Listed on: 07/14/2022

Property Details
Home Type
- Condominium
Est. Annual Taxes
- $3,455
Year Built
- Built in 2000
Lot Details
- Lawn
HOA Fees
- $200 Monthly HOA Fees
Home Design
- Traditional Architecture
- Slab Foundation
- Composition Roof
- Vinyl Siding
Interior Spaces
- Ceiling Fan
- Living Room with Fireplace
- Wood Flooring
Kitchen
- Oven
- Electric Cooktop
- Microwave
- Plumbed For Ice Maker
- Dishwasher
- Kitchen Island
- Disposal
Bedrooms and Bathrooms
- 3 Bedrooms
- Walk-In Closet
Laundry
- Dryer
- Washer
Parking
- Attached Garage
- Garage Door Opener
- Driveway
- Assigned Parking
Schools
- Eastover Elementary School
- Sedgefield Middle School
- Myers Park High School
Utilities
- Forced Air Zoned Heating System
- Vented Exhaust Fan
Community Details
- Queens Condos
- Myers Park Subdivision
- Mandatory home owners association
Listing and Financial Details
- Assessor Parcel Number 125-232-64
Ownership History
Purchase Details
Home Financials for this Owner
Home Financials are based on the most recent Mortgage that was taken out on this home.Purchase Details
Home Financials for this Owner
Home Financials are based on the most recent Mortgage that was taken out on this home.Purchase Details
Home Financials for this Owner
Home Financials are based on the most recent Mortgage that was taken out on this home.Purchase Details
Home Financials for this Owner
Home Financials are based on the most recent Mortgage that was taken out on this home.Purchase Details
Home Financials for this Owner
Home Financials are based on the most recent Mortgage that was taken out on this home.Purchase Details
Home Financials for this Owner
Home Financials are based on the most recent Mortgage that was taken out on this home.Similar Homes in the area
Home Values in the Area
Average Home Value in this Area
Purchase History
| Date | Type | Sale Price | Title Company |
|---|---|---|---|
| Warranty Deed | $506,000 | Chicago Title | |
| Warranty Deed | $477,000 | -- | |
| Warranty Deed | $325,000 | None Available | |
| Warranty Deed | $185,000 | None Available | |
| Warranty Deed | $252,000 | None Available | |
| Warranty Deed | $209,000 | Chicago Title Insurance Comp |
Mortgage History
| Date | Status | Loan Amount | Loan Type |
|---|---|---|---|
| Open | $455,400 | New Conventional | |
| Previous Owner | $381,600 | New Conventional | |
| Previous Owner | $252,000 | New Conventional | |
| Previous Owner | $260,000 | New Conventional | |
| Previous Owner | $50,000 | Credit Line Revolving | |
| Previous Owner | $148,000 | New Conventional | |
| Previous Owner | $152,000 | Fannie Mae Freddie Mac | |
| Previous Owner | $163,000 | Purchase Money Mortgage | |
| Closed | $25,050 | No Value Available |
Property History
| Date | Event | Price | Change | Sq Ft Price |
|---|---|---|---|---|
| 09/01/2022 09/01/22 | Sold | $477,000 | -1.6% | $378 / Sq Ft |
| 07/14/2022 07/14/22 | For Sale | $485,000 | +49.2% | $384 / Sq Ft |
| 05/16/2018 05/16/18 | Sold | $325,000 | 0.0% | $258 / Sq Ft |
| 04/14/2018 04/14/18 | Pending | -- | -- | -- |
| 04/13/2018 04/13/18 | For Sale | $324,900 | -- | $258 / Sq Ft |
Tax History Compared to Growth
Tax History
| Year | Tax Paid | Tax Assessment Tax Assessment Total Assessment is a certain percentage of the fair market value that is determined by local assessors to be the total taxable value of land and additions on the property. | Land | Improvement |
|---|---|---|---|---|
| 2023 | $3,455 | $452,106 | $0 | $452,106 |
| 2022 | $2,009 | $208,200 | $0 | $208,200 |
| 2021 | $2,124 | $208,200 | $0 | $208,200 |
| 2020 | $2,116 | $208,200 | $0 | $208,200 |
| 2019 | $2,101 | $208,200 | $0 | $208,200 |
| 2018 | $2,724 | $202,000 | $77,000 | $125,000 |
| 2017 | $2,678 | $202,000 | $77,000 | $125,000 |
| 2016 | $2,668 | $202,000 | $77,000 | $125,000 |
| 2015 | $2,657 | $202,000 | $77,000 | $125,000 |
| 2014 | $2,633 | $202,000 | $77,000 | $125,000 |
Agents Affiliated with this Home
-

Seller's Agent in 2022
Eric Norman
The McDevitt Agency
(704) 421-4471
4 in this area
76 Total Sales
-
M
Buyer's Agent in 2022
Megan Barlow
COMPASS
(704) 650-1928
2 in this area
13 Total Sales
-

Seller's Agent in 2018
Amanda Glowacki
Amanda Kate Home
(704) 962-7889
41 Total Sales
Map
Source: Canopy MLS (Canopy Realtor® Association)
MLS Number: 3881954
APN: 125-232-64
- 710 Morgan Park Dr
- 430 Queens Rd Unit 111
- 1813 Baxter St
- 615 Welker St
- 1415 Main St
- 614 Queens Rd
- 409 Queens Rd Unit 202
- 409 Queens Rd Unit 401
- 409 Queens Rd Unit 302
- 409 Queens Rd Unit 403
- 409 Queens Rd Unit 204
- 409 Queens Rd Unit 303
- 409 Queens Rd Unit 402
- 409 Queens Rd Unit 203
- 409 Queens Rd Unit 103
- 409 Queens Rd Unit 301
- 409 Queens Rd Unit 501
- 409 Queens Rd Unit 503
- 409 Queens Rd Unit 102
- 525 Queens Rd Unit 525
