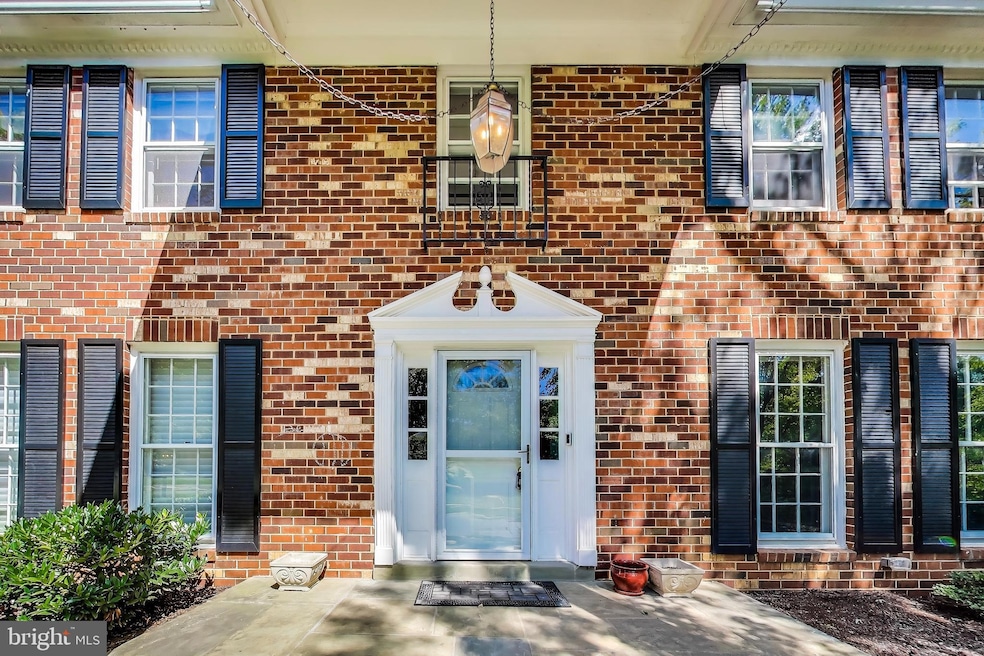1718 Crestview Dr Potomac, MD 20854
Highlights
- Colonial Architecture
- 1 Fireplace
- Parking Storage or Cabinetry
- Ritchie Park Elementary School Rated A
- 2 Car Attached Garage
- Forced Air Heating and Cooling System
About This Home
Grand Living. This inviting 2,574 sq ft Colonial offers a harmonious blend of comfort and functionality, perfect for those seeking a tranquil retreat without sacrificing space. With four spacious bedrooms, every family member or guest can find their own private haven to unwind and recharge. The three full bathrooms and an additional half bath ensure convenience and ease for bustling mornings and peaceful evenings alike. Step inside to discover a home where natural light dances through every room, creating an inviting atmosphere that's both uplifting and cozy. The thoughtful layout provides ample space for entertaining, working from home, or simply enjoying quiet family moments. Whether you’re chilling on the deck, preparing a meal in the large kitchen or enjoying a movie night in the living room, or pursuing your passion in the basement hobby rooms, this home is designed for making cherished memories. Located in a highly sought after neighborhood with attached 2 car garage, you'll find easy access to Falls Rd Park, trails, local amenities, and vibrant community events. Tenant pays utilities, and rental liability insurance is required. Tenant's salary requirement is three times the rent. All PMI Potomac residents are enrolled for an additional cost ($29.95/mo) in the Resident Benefits Package (RBP), which includes HVAC air filter delivery, utility concierge service, making utility connection a breeze during your move-in, our best-in-class resident rewards program, and much more! This property is non-smoking, no pets allowed.
Listing Agent
(240) 421-6804 mattmangan@pmipotomac.com JPAR Preferred Properties Listed on: 09/07/2025

Home Details
Home Type
- Single Family
Est. Annual Taxes
- $10,744
Year Built
- Built in 1976
Lot Details
- 0.25 Acre Lot
- West Facing Home
- Property is zoned R90
Parking
- 2 Car Attached Garage
- 2 Driveway Spaces
- Parking Storage or Cabinetry
- Front Facing Garage
- On-Street Parking
Home Design
- Colonial Architecture
- Brick Exterior Construction
- Concrete Perimeter Foundation
Interior Spaces
- Property has 3 Levels
- 1 Fireplace
- Improved Basement
- Basement Fills Entire Space Under The House
Bedrooms and Bathrooms
- 4 Bedrooms
Schools
- Julius West Middle School
- Richard Montgomery High School
Utilities
- Forced Air Heating and Cooling System
- Natural Gas Water Heater
Listing and Financial Details
- Residential Lease
- Security Deposit $4,500
- Requires 1 Month of Rent Paid Up Front
- Tenant pays for all utilities
- No Smoking Allowed
- 12-Month Min and 24-Month Max Lease Term
- Available 9/7/25
- $55 Application Fee
- Assessor Parcel Number 160401626212
Community Details
Overview
- Horizon Hill Subdivision
Pet Policy
- No Pets Allowed
Map
Source: Bright MLS
MLS Number: MDMC2198726
APN: 04-01626212
- 8805 Wandering Trail Dr
- 1752 Glastonberry Rd
- 1 Orchard Way S
- 9017 Falls Chapel Way
- 9013 Wandering Trail Dr
- 3 Sunnymeade Ct
- 8311 Aqueduct Rd
- 1700 Pasture Brook Way
- 9325 Orchard Brook Dr
- 1401 Fallsmead Way
- 913 White Pine Place
- 9710 Overlea Dr
- 9329 Bentridge Ave
- 12051 Gatewater Dr
- Declan Plan at Northside - The Flats
- Jordan Plan at Northside - The Flats
- Graham Plan at Northside - The Flats
- The Edinburgh Plan at Northside
- Finn Plan at Northside - The Flats
- Haley Plan at Northside - The Flats
- 1 Orchard Way S
- 1071 Pipestem Place
- 9124 Copenhaver Dr
- 1242 Derbyshire Rd
- 9321 Bentridge Ave
- 12136 Bentridge Place
- 11902 Enid Dr
- 1 Tifton Ct
- 2 Chantilly Ct
- 12534 Ansin Circle Dr
- 18 Chantilly Ct
- 3 Don Mills Ct
- 12430 Park Potomac Ave
- 11941 Goya Dr
- 11710 Milbern Dr
- 11823 Falls Rd
- 1117 Regal Oak Dr
- 8803 Tuckerman Ln
- 1200 Treasure Oak Ct
- 13039 Glen Mill Rd Unit A






