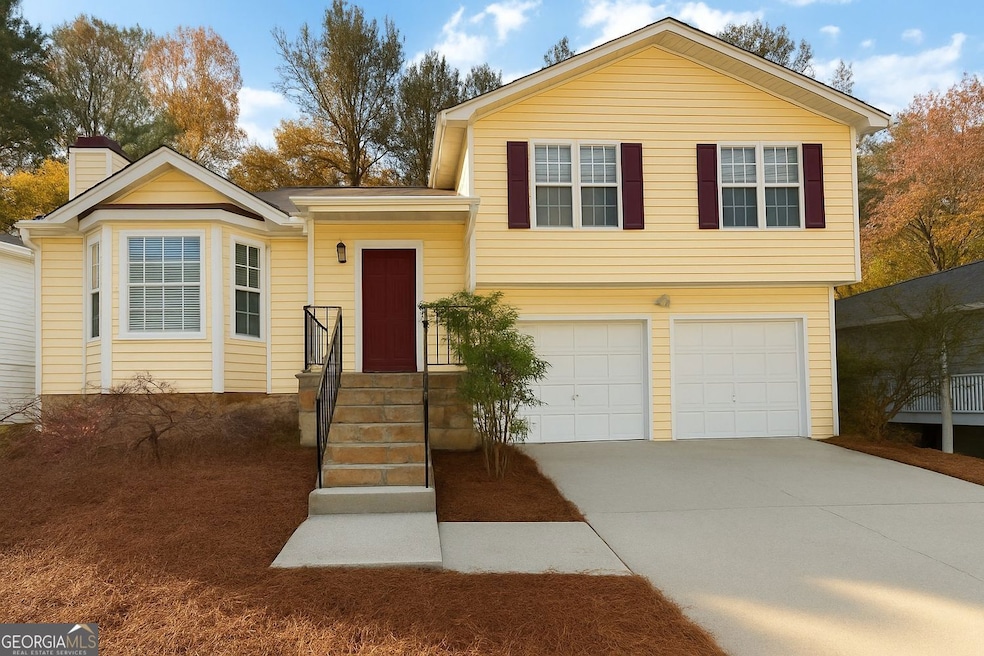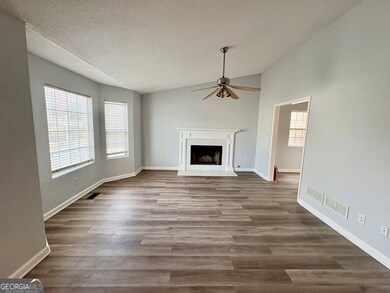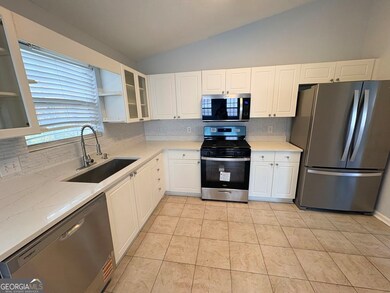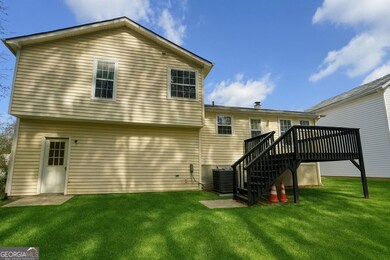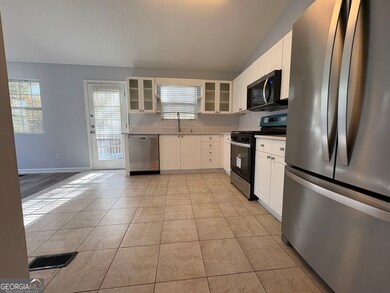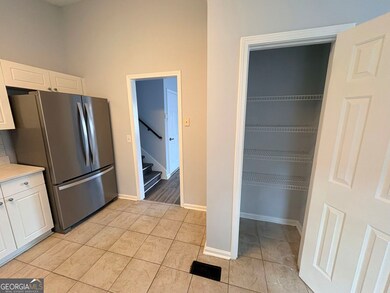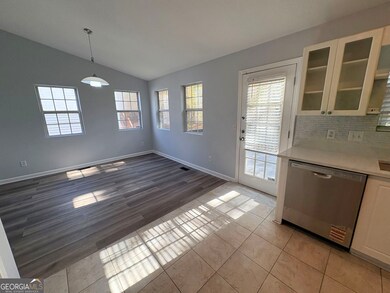1718 Graywood Dr SE Mableton, GA 30126
Highlights
- Deck
- Solid Surface Countertops
- Double Vanity
- Traditional Architecture
- No HOA
- Central Air
About This Home
Spacious 3BR/2BA Home for Lease in a Quiet, Convenient Community the Near the Silver Comet Trail and Truist Park Welcome home to this beautifully updated 3-bedroom, 2-bath residence offering comfort and style in a peaceful neighborhood. Thoughtfully refreshed throughout, this home features new flooring, fresh paint, and upgrades that make every space feel inviting and move-in ready. Step into the bright and spacious living room, highlighted by large windows and a cozy fireplace-perfect for relaxing or entertaining. The updated kitchen shines with quartz countertops, brand-new stainless steel appliances, a pantry, and abundant cabinetry for all your storage needs. Enjoy meals in the large dining area, filled with natural sunlight and offering direct access to the back deck overlooking the private backyard. The home includes an oversized master bedroom with two closets and en-suite master bath with dual counter, separate tub and shower. Two additional roomy bedrooms and upgraded full bathroom complete the second level. A two-car garage provides additional storage and easy parking and includes a convenient washer and dryer. Located close to shopping, parks, and major highways including I-285 and I-75, this home offers both tranquility and accessibility-an ideal combination. No Pets, No Section 8 All applicants over 18 must complete an application via RentSpree All parties living in the home to be stated on application
Listing Agent
BHHS Georgia Properties Brokerage Phone: License #362268 Listed on: 11/17/2025

Home Details
Home Type
- Single Family
Est. Annual Taxes
- $4,207
Year Built
- Built in 1999 | Remodeled
Lot Details
- 6,970 Sq Ft Lot
- Level Lot
Home Design
- Traditional Architecture
Interior Spaces
- 1,408 Sq Ft Home
- 2-Story Property
- Ceiling Fan
- Family Room with Fireplace
- Laminate Flooring
- Fire and Smoke Detector
- Laundry in Garage
Kitchen
- Microwave
- Solid Surface Countertops
Bedrooms and Bathrooms
- 3 Bedrooms
- 2 Full Bathrooms
- Double Vanity
Parking
- 2 Car Garage
- Garage Door Opener
Outdoor Features
- Deck
Schools
- Harmony Leland Elementary School
- Lindley Middle School
- Pebblebrook High School
Utilities
- Central Air
- Cable TV Available
Listing and Financial Details
- Security Deposit $2,200
- $50 Application Fee
Community Details
Overview
- No Home Owners Association
- Grayson Pointe Subdivision
Pet Policy
- No Pets Allowed
Map
Source: Georgia MLS
MLS Number: 10646868
APN: 18-0054-0-069-0
- 5800 Oakdale Rd SE Unit 114
- 1664 Fair Oak Way Unit 25
- 1653 Fair Oak Way
- 1807 Evadale Ct Unit 3
- 1766 Fair Oak Way Unit 10
- 5557 Oakdale Rd SE
- 1736 Dickerson Dr SE
- 5931 Sharp Dr SE
- 5544 Nickajack Park Rd SE
- 5937 Sharp Dr SE
- 6018 Oakdale Rd SE
- 1704 Hyssop Blvd SE
- 1507 Justine Way SE
- 1470 Riverline Ct SE
- 5696 Glandor Dr SE
- 1653 Switchgrass Ave
- 5977 Rosie Ln SE
- 5800 Oakdale Rd SE Unit 150
- 1510 Roberts Dr SE
- 1331 Colt Ridge Dr SE
- 6122 Farmwood Way SE
- 6000 Carlow Ct SE
- 6092 Indian Wood Cir SE
- 6174 Indian Wood Cir SE
- 6025 Riverview Rd SE Unit 9210.1409367
- 6025 Riverview Rd SE Unit 9312.1409370
- 6025 Riverview Rd SE Unit 5209.1409364
- 6025 Riverview Rd SE Unit 9208.1407709
- 6025 Riverview Rd SE Unit 8403.1407706
- 6025 Riverview Rd SE Unit 6311.1409365
- 6025 Riverview Rd SE Unit 9109.1409369
- 6025 Riverview Rd SE Unit 9108.1407710
- 6025 Riverview Rd SE Unit 6113.1409366
- 6025 Riverview Rd SE Unit 6104.1409361
- 6025 Riverview Rd SE Unit 9309.1407699
- 6025 Riverview Rd SE Unit 8407.1407708
- 6025 Riverview Rd SE Unit 6410.1409368
