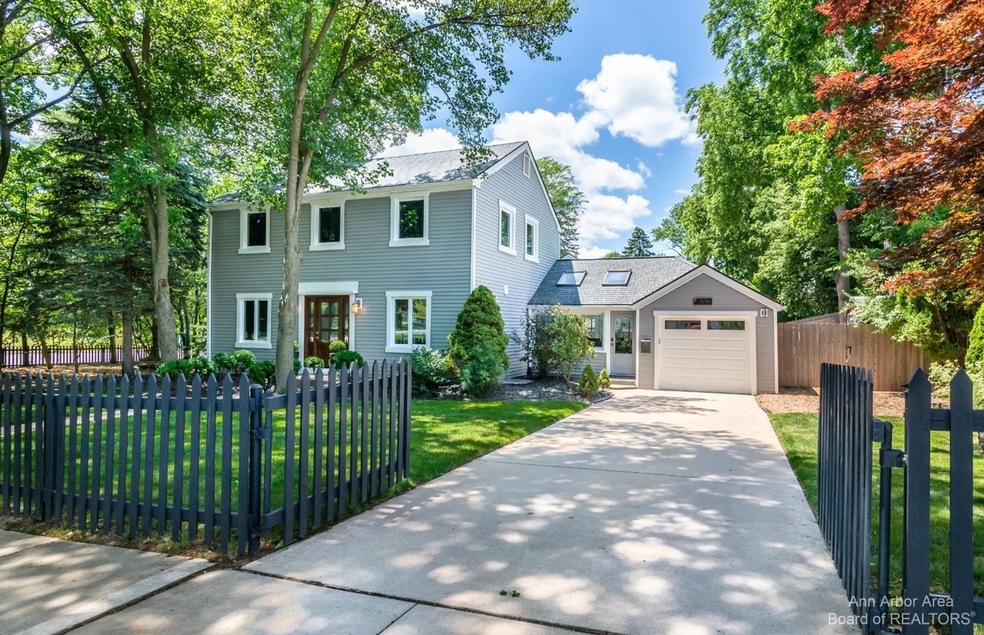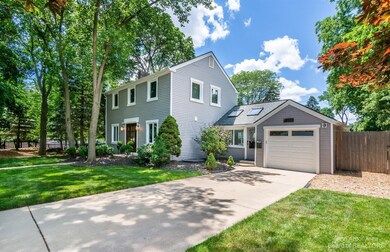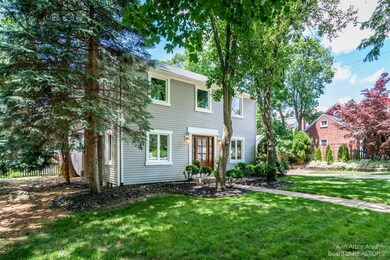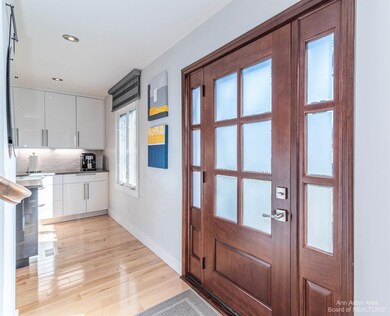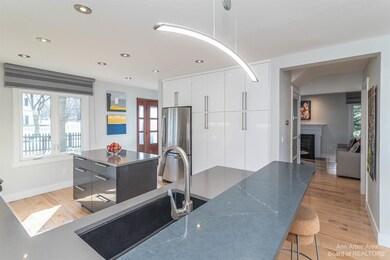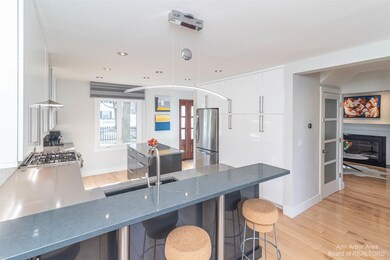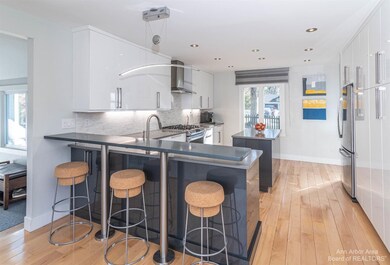
1718 Harding Rd Ann Arbor, MI 48104
North Burns Park NeighborhoodHighlights
- Colonial Architecture
- Deck
- 1 Fireplace
- Burns Park Elementary School Rated A
- Wood Flooring
- No HOA
About This Home
As of September 2021Located on a large wooded lot in the Burns Park school district, this recently renovated home is custom-designed for comfortable modern living. New picture frame windows throughout the house create a bright and warm atmosphere, while hardwood flooring and modern finishes add to the beauty and welcoming quality of this home. The chef's kitchen features solid wood, soft close cabinets with large pantries for plenty of storage space. New stainless steel appliances, quartz countertops and a free standing bar make this kitchen a favorite hangout spot for guests and family. Designed to create an indoor-outdoor experience, outswing French doors lead from the kitchen into a private backyard featuring a large patio, and enclosed by a new cedar fence. Upstairs, the elegant and spacious master suite features a custom walk-in closet and a spa-inspired bathroom with relaxing aesthetic and amenities. The second bedroom is light filled, spacious and cozy. The finished lower level contains a spacious and light filled third bedroom / flex space. The basement laundry room features plenty of hardwood counters and surface space and recently resurfaced epoxy floors. The home is walking distance to the Big House, Burns Park, Trader Joe's, Whole Foods.
Last Agent to Sell the Property
David Mueller
Keller Williams Ann Arbor Mrkt Listed on: 06/22/2021
Home Details
Home Type
- Single Family
Est. Annual Taxes
- $10,841
Year Built
- Built in 1941
Lot Details
- 10,019 Sq Ft Lot
- Lot Dimensions are 77x132
- Back Yard Fenced
- Property is zoned R1C, R1C
Parking
- 1 Car Attached Garage
- Garage Door Opener
Home Design
- Colonial Architecture
- Aluminum Siding
Interior Spaces
- 2-Story Property
- Skylights
- 1 Fireplace
- Window Treatments
- Living Room
Kitchen
- Eat-In Kitchen
- Oven
- Range
- Microwave
- Dishwasher
- Disposal
Flooring
- Wood
- Ceramic Tile
Bedrooms and Bathrooms
- 3 Bedrooms
Laundry
- Laundry on lower level
- Dryer
- Washer
Finished Basement
- Basement Fills Entire Space Under The House
- 1 Bedroom in Basement
Outdoor Features
- Deck
- Patio
- Shed
- Storage Shed
Schools
- Burns Park Elementary School
- Tappan Middle School
- Pioneer High School
Utilities
- Forced Air Heating and Cooling System
- Heating System Uses Natural Gas
- Cable TV Available
Community Details
- No Home Owners Association
- Frisinger Land Companys First Subdivision
Ownership History
Purchase Details
Home Financials for this Owner
Home Financials are based on the most recent Mortgage that was taken out on this home.Purchase Details
Home Financials for this Owner
Home Financials are based on the most recent Mortgage that was taken out on this home.Purchase Details
Purchase Details
Purchase Details
Home Financials for this Owner
Home Financials are based on the most recent Mortgage that was taken out on this home.Similar Homes in Ann Arbor, MI
Home Values in the Area
Average Home Value in this Area
Purchase History
| Date | Type | Sale Price | Title Company |
|---|---|---|---|
| Warranty Deed | $630,000 | None Available | |
| Warranty Deed | $335,000 | Liberty Title The Closing An | |
| Warranty Deed | $232,500 | None Available | |
| Deed | $327,940 | -- | |
| Deed | $249,000 | -- |
Mortgage History
| Date | Status | Loan Amount | Loan Type |
|---|---|---|---|
| Open | $430,000 | New Conventional | |
| Previous Owner | $392,000 | New Conventional | |
| Previous Owner | $20,000 | Credit Line Revolving | |
| Previous Owner | $410,000 | New Conventional | |
| Previous Owner | $75,000 | Credit Line Revolving | |
| Previous Owner | $50,000 | Future Advance Clause Open End Mortgage | |
| Previous Owner | $336,000 | New Conventional | |
| Previous Owner | $327,228 | FHA | |
| Previous Owner | $149,000 | New Conventional |
Property History
| Date | Event | Price | Change | Sq Ft Price |
|---|---|---|---|---|
| 09/03/2021 09/03/21 | Sold | $630,000 | -3.0% | $289 / Sq Ft |
| 08/19/2021 08/19/21 | Pending | -- | -- | -- |
| 06/22/2021 06/22/21 | For Sale | $649,800 | +94.0% | $298 / Sq Ft |
| 04/19/2013 04/19/13 | Sold | $335,000 | 0.0% | $169 / Sq Ft |
| 04/18/2013 04/18/13 | Pending | -- | -- | -- |
| 03/01/2013 03/01/13 | For Sale | $335,000 | -- | $169 / Sq Ft |
Tax History Compared to Growth
Tax History
| Year | Tax Paid | Tax Assessment Tax Assessment Total Assessment is a certain percentage of the fair market value that is determined by local assessors to be the total taxable value of land and additions on the property. | Land | Improvement |
|---|---|---|---|---|
| 2025 | $15,625 | $364,400 | $0 | $0 |
| 2024 | $14,669 | $334,600 | $0 | $0 |
| 2023 | $13,416 | $301,800 | $0 | $0 |
| 2022 | $15,177 | $298,400 | $0 | $0 |
| 2021 | $10,838 | $286,200 | $0 | $0 |
| 2020 | $10,619 | $282,400 | $0 | $0 |
| 2019 | $10,106 | $278,200 | $278,200 | $0 |
| 2018 | $9,964 | $270,600 | $0 | $0 |
| 2017 | $9,693 | $219,300 | $0 | $0 |
| 2016 | $8,256 | $193,822 | $0 | $0 |
| 2015 | $8,906 | $193,243 | $0 | $0 |
| 2014 | $8,906 | $187,400 | $0 | $0 |
| 2013 | -- | $187,400 | $0 | $0 |
Agents Affiliated with this Home
-
D
Seller's Agent in 2021
David Mueller
Keller Williams Ann Arbor Mrkt
-
E
Seller Co-Listing Agent in 2021
Erin Cicero
Howard Hanna Real Estate
(734) 260-4339
1 in this area
142 Total Sales
-
B
Buyer's Agent in 2021
Brian Harreld
Brookstone, REALTORS®
(734) 645-7839
1 in this area
30 Total Sales
-

Buyer Co-Listing Agent in 2021
Linda Ansara
Brookstone, REALTORS®
(734) 904-0408
1 in this area
119 Total Sales
-

Seller's Agent in 2013
Debra Leutheuser
Howard Hanna Real Estate
(734) 323-7067
113 Total Sales
-

Buyer's Agent in 2013
Lisa Stelter
The Charles Reinhart Company
(734) 645-7909
6 in this area
238 Total Sales
Map
Source: Southwestern Michigan Association of REALTORS®
MLS Number: 53069
APN: 09-33-429-012
- 1801 Cayuga Place
- 2316 Brockman Blvd
- 1821 Anderson Ave
- 1512 Shadford Rd
- 1506 Shadford Rd
- 1903 Crestland St
- 2010 Devonshire Rd
- 2100 Tuomy Rd
- 2115 Nature Cove Ct Unit 103
- 2115 Nature Cove Ct Unit 202
- 1531 Packard St Unit 2
- 1436 Rosewood St
- 2427 Londonderry Rd
- 2323 Page Ave
- 1288 Jewett Ave
- 1115 Henry St
- 1015 Lincoln Ave
- 1212 Wells St
- 1101 Henry St Unit 2
- 1200 Wells St
