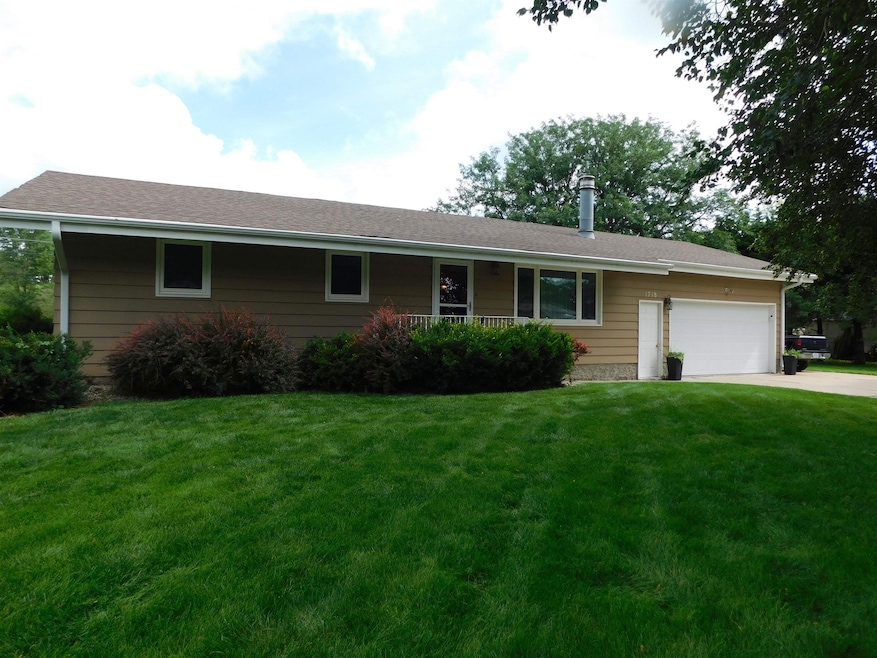1718 Kozy Dr Columbus, NE 68601
Estimated payment $1,981/month
Highlights
- Spa
- Ranch Style House
- 2 Car Attached Garage
- Family Room with Fireplace
- Cathedral Ceiling
- Eat-In Kitchen
About This Home
Inviting Ranch Home—Perfect for Comfortable Living and Entertaining. Discover comfort and convenience in this spacious ranch-style home set on a generous lot. Step inside to a welcoming family room graced with a soaring cathedral ceiling, seamlessly connecting to the outdoors through sliding doors that open to a private patio—perfect for morning coffee or evening gatherings. Enjoy the bright, eat-in kitchen that flows effortlessly into the main living area, ideal for both casual meals and entertaining friends. The finished basement adds versatility with a second cozy family room, two bedrooms featuring egress windows for natural light and safety, and a 3⁄4 bath. Retreat to the updated master bath, unwind on the backyard patio designed for relaxation, or make use of the double attached garage with ample storage and the extra parking pad for guests or recreational vehicles. Recent updates include stylish interior doors and trim for a fresh, contemporary feel throughout. Sellers have plans to replace the roof and update the electrical panel in the very near future. For those who love gardening or lush lawns, the dedicated well ensures efficient outdoor irrigation. This home offers the space, features, and flexibility you've been looking for—ready for you to move in and make it your own.
Home Details
Home Type
- Single Family
Est. Annual Taxes
- $3,238
Year Built
- Built in 1967
Lot Details
- Lot Dimensions are 130x165
- Landscaped
Home Design
- Ranch Style House
- Frame Construction
- Asphalt Roof
- Wood Siding
Interior Spaces
- 1,776 Sq Ft Home
- Cathedral Ceiling
- Multiple Fireplaces
- Electric Fireplace
- Window Treatments
- Family Room with Fireplace
- Living Room with Fireplace
- Combination Kitchen and Dining Room
Kitchen
- Eat-In Kitchen
- Electric Range
- Microwave
- Dishwasher
- Disposal
Flooring
- Carpet
- Laminate
Bedrooms and Bathrooms
- 5 Bedrooms | 3 Main Level Bedrooms
- 3 Bathrooms
Laundry
- Laundry in Kitchen
- Dryer
- Washer
Partially Finished Basement
- Partial Basement
- 1 Bathroom in Basement
- 2 Bedrooms in Basement
Parking
- 2 Car Attached Garage
- Garage Door Opener
Outdoor Features
- Spa
- Patio
- Storage Shed
Utilities
- Forced Air Heating and Cooling System
- Well
- Water Heater
- Water Softener is Owned
Community Details
- Johannes 2Nd Addition Subdivision
Listing and Financial Details
- Assessor Parcel Number 710094409
Map
Home Values in the Area
Average Home Value in this Area
Tax History
| Year | Tax Paid | Tax Assessment Tax Assessment Total Assessment is a certain percentage of the fair market value that is determined by local assessors to be the total taxable value of land and additions on the property. | Land | Improvement |
|---|---|---|---|---|
| 2024 | $3,238 | $254,320 | $19,500 | $234,820 |
| 2023 | $4,237 | $247,315 | $19,500 | $227,815 |
| 2022 | $3,787 | $212,395 | $19,500 | $192,895 |
| 2021 | $3,322 | $186,955 | $19,500 | $167,455 |
| 2020 | $3,139 | $173,085 | $19,500 | $153,585 |
| 2019 | $3,098 | $173,085 | $19,500 | $153,585 |
| 2018 | $2,914 | $158,630 | $16,500 | $142,130 |
| 2017 | $2,723 | $149,815 | $16,500 | $133,315 |
| 2016 | $2,739 | $149,815 | $16,500 | $133,315 |
| 2015 | $2,765 | $149,815 | $16,500 | $133,315 |
| 2014 | $2,826 | $149,815 | $16,500 | $133,315 |
| 2012 | -- | $130,090 | $16,500 | $113,590 |
Property History
| Date | Event | Price | Change | Sq Ft Price |
|---|---|---|---|---|
| 09/05/2025 09/05/25 | Pending | -- | -- | -- |
| 07/24/2025 07/24/25 | For Sale | $324,000 | -- | $182 / Sq Ft |
Source: Columbus Board of REALTORS® (NE)
MLS Number: 20250455
APN: 710094409
- 3253 E 16th Ave
- 3177 E 20th Ave
- 2016 Minden Dr
- 2008 Minden Dr
- 1931 Minden Dr
- 2969 E 17th Ave
- 2965 E 17th Ave
- 2462 E 13th Ave
- 2458/2468 E 5th Ave
- 725 3rd St
- 2950 2nd Ave
- 1659 E Calle Colombo St
- 1663 E Calle Colombo St
- 2754 3rd Ave
- 1871 E Calle Colombo St
- 2468 3rd Ave
- 115 23rd St
- 1951 W Camino Real St
- 1669 E Calle Columbo
- 844 9th St E







