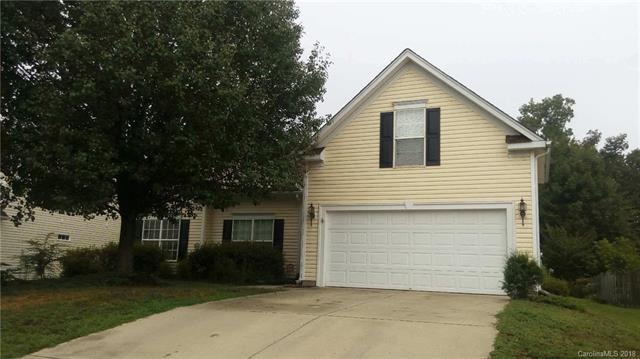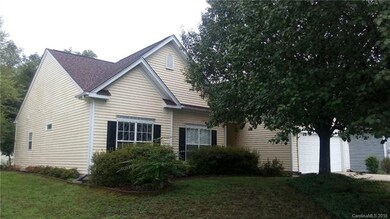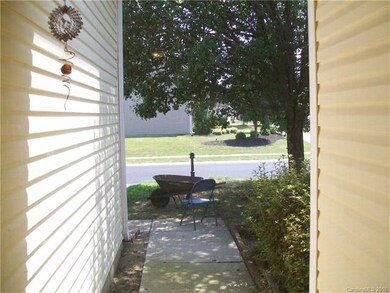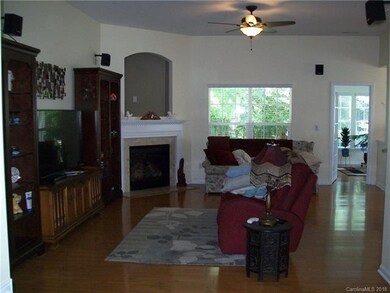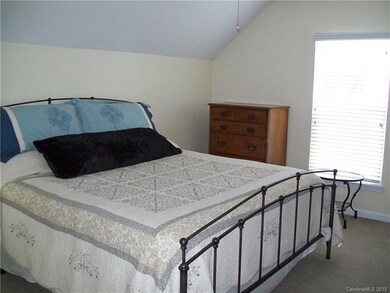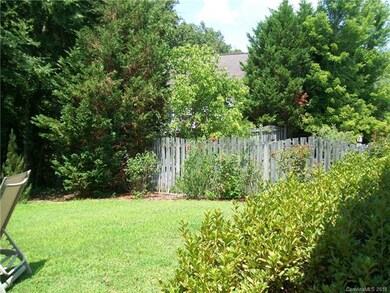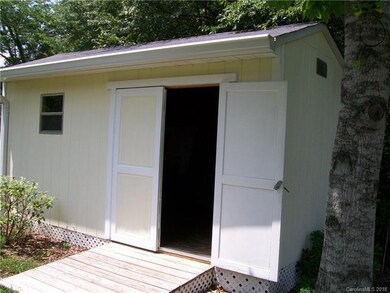
1718 Moss Creek Dr Harrisburg, NC 28075
Highlights
- Open Floorplan
- Wooded Lot
- Cathedral Ceiling
- Harrisburg Elementary School Rated A
- Ranch Style House
- Wood Flooring
About This Home
As of August 2018Ready to move into beauty! Luxury plus! Hardwood floors, newer carpeting and paint, roof 1 year old, new water line from street to home. Water filtration system under kitchen sink and 4 surround sound speakers remain in great room. Numerous extras including a trey ceiling in master, garden tub and separate shower, covered patio with retractable dividers and new open patio. Floorplan provides for ample storage and includes many walk-in closets. Garage has drywall finished. Kitchen features tall cabinets with solid surface countertops with a tile backsplash. Classic colors throughout. Sunroom provides a private getaway for quiet moments. Open and airy floorplan with 3 bedrooms down and one upstairs. Arches, vaults and 9' ceilings on first floor.
Back yard has great privacy with roomy storage building and a wooded area that leads to Rocky River for fishing!
Last Agent to Sell the Property
Boliek and Associates, LLC License #137581 Listed on: 07/16/2018
Last Buyer's Agent
Spencer Lindahl
Main Street Renewal LLC License #275359

Home Details
Home Type
- Single Family
Year Built
- Built in 2002
Lot Details
- Wooded Lot
- Many Trees
HOA Fees
- $33 Monthly HOA Fees
Parking
- Attached Garage
Home Design
- Ranch Style House
- Slab Foundation
- Vinyl Siding
Interior Spaces
- Open Floorplan
- Tray Ceiling
- Cathedral Ceiling
- Gas Log Fireplace
- Wood Flooring
- Pull Down Stairs to Attic
- Storm Doors
Bedrooms and Bathrooms
- Walk-In Closet
- 2 Full Bathrooms
- Garden Bath
Additional Features
- Shed
- Heating System Uses Natural Gas
Community Details
- Built by Ryland
Listing and Financial Details
- Assessor Parcel Number 5527-14-2945-0000
Ownership History
Purchase Details
Purchase Details
Home Financials for this Owner
Home Financials are based on the most recent Mortgage that was taken out on this home.Purchase Details
Home Financials for this Owner
Home Financials are based on the most recent Mortgage that was taken out on this home.Purchase Details
Home Financials for this Owner
Home Financials are based on the most recent Mortgage that was taken out on this home.Purchase Details
Similar Home in Harrisburg, NC
Home Values in the Area
Average Home Value in this Area
Purchase History
| Date | Type | Sale Price | Title Company |
|---|---|---|---|
| Special Warranty Deed | $10,374,500 | None Available | |
| Warranty Deed | $230,000 | None Available | |
| Warranty Deed | $173,500 | Chicago Title Insurance Comp | |
| Warranty Deed | $154,000 | -- | |
| Deed | $30,000 | -- |
Mortgage History
| Date | Status | Loan Amount | Loan Type |
|---|---|---|---|
| Previous Owner | $21,500,000 | Seller Take Back | |
| Previous Owner | $91,340 | New Conventional | |
| Previous Owner | $100,000 | Purchase Money Mortgage | |
| Previous Owner | $123,150 | No Value Available | |
| Closed | $23,050 | No Value Available |
Property History
| Date | Event | Price | Change | Sq Ft Price |
|---|---|---|---|---|
| 02/03/2021 02/03/21 | Rented | $1,700 | 0.0% | -- |
| 02/02/2021 02/02/21 | For Rent | $1,700 | 0.0% | -- |
| 08/23/2018 08/23/18 | Sold | $229,900 | 0.0% | $110 / Sq Ft |
| 07/17/2018 07/17/18 | Pending | -- | -- | -- |
| 07/16/2018 07/16/18 | For Sale | $229,900 | -- | $110 / Sq Ft |
Tax History Compared to Growth
Tax History
| Year | Tax Paid | Tax Assessment Tax Assessment Total Assessment is a certain percentage of the fair market value that is determined by local assessors to be the total taxable value of land and additions on the property. | Land | Improvement |
|---|---|---|---|---|
| 2024 | $3,333 | $338,030 | $80,000 | $258,030 |
| 2023 | $2,792 | $237,650 | $55,000 | $182,650 |
| 2022 | $2,792 | $237,650 | $55,000 | $182,650 |
| 2021 | $2,602 | $237,650 | $55,000 | $182,650 |
| 2020 | $2,602 | $237,650 | $55,000 | $182,650 |
| 2019 | $2,095 | $191,350 | $25,000 | $166,350 |
| 2018 | $1,970 | $183,300 | $25,000 | $158,300 |
| 2017 | $1,815 | $183,300 | $25,000 | $158,300 |
| 2016 | $1,815 | $155,290 | $25,000 | $130,290 |
| 2015 | $1,087 | $155,290 | $25,000 | $130,290 |
| 2014 | $1,087 | $155,290 | $25,000 | $130,290 |
Agents Affiliated with this Home
-
S
Seller's Agent in 2021
Spencer Lindahl
Main Street Renewal LLC
-

Seller's Agent in 2018
Caroline Boliek
Boliek and Associates, LLC
(704) 507-1061
12 Total Sales
Map
Source: Canopy MLS (Canopy Realtor® Association)
MLS Number: CAR3413425
APN: 5527-14-2945-0000
- 7267 Sandown Ct
- 7224 Trifecta Ct
- 7135 Tabor Falls Dr
- 7226 Winding Cedar Trail
- 6734 Thistle Down Dr
- 6673 Thistle Down Dr
- 6614 Burkwood Ct
- 1206 Bottle Brush Ln
- 1001 Rocky Meadows Ln
- 7719 Whisperingwood Dr
- 1360 Holden Ave SW
- 1348 Holden Ave SW
- 1344 Holden Ave SW
- 1358 Holden Ave SW
- 1346 Holden Ave SW
- 7737 Pleasant Valley Dr
- 7925 Woodmere Dr
- Mendelssohn Basement Plan at The Mills at Rocky River - Townhomes
- Rosecliff Plan at The Mills at Rocky River - Townhomes
- Mendelssohn Plan at The Mills at Rocky River - Townhomes
