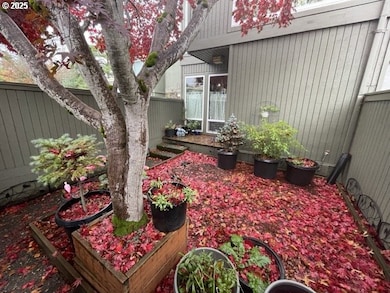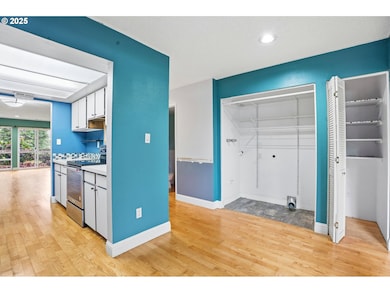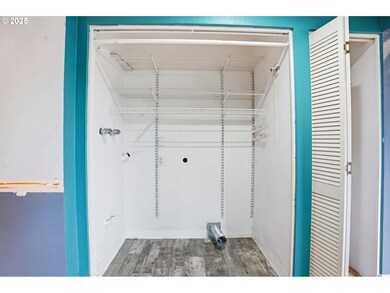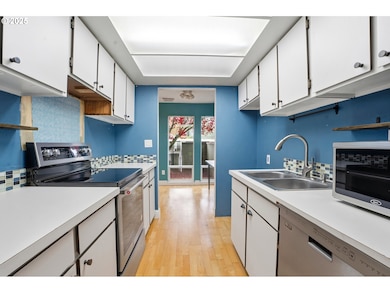1718 NW Midlake Ln Unit B227 Beaverton, OR 97006
Triple Creek NeighborhoodEstimated payment $2,209/month
Highlights
- In Ground Pool
- Sauna
- View of Trees or Woods
- Westview High School Rated A
- RV or Boat Parking
- Deck
About This Home
Lovely 3 bedroom, 2.5 bath condo with a newer roof, newer stove, and newer hardware throughout. Ensuite primary bedroom with a nook and configurable closet organizer. Private deck and fenced front courtyard are perfect for outdoor living. Nestled in a community spread across 54 acres with a peaceful pond, this home offers access to fantastic amenities including RV/boat storage, clubhouse, pool, sauna, and tennis courts. Enjoy the ideal balance of comfort, convenience, and resort-style living all in one place! HOA covers water/sewer/garbage/management/grounds maintenance.
Listing Agent
MORE Realty Brokerage Phone: 503-287-4413 License #201214426 Listed on: 09/30/2025

Townhouse Details
Home Type
- Townhome
Est. Annual Taxes
- $3,378
Year Built
- Built in 1974
Lot Details
- Property fronts a private road
- Adjacent to Greenbelt
- Fenced
- Gentle Sloping Lot
- Landscaped with Trees
- Garden
- Raised Garden Beds
HOA Fees
Parking
- 1 Car Garage
- Carport
- RV or Boat Parking
Home Design
- Flat Roof Shape
- Pillar, Post or Pier Foundation
- Composition Roof
- Plywood Siding Panel T1-11
Interior Spaces
- 1,408 Sq Ft Home
- 2-Story Property
- Wainscoting
- High Ceiling
- Ceiling Fan
- Gas Fireplace
- Double Pane Windows
- Vinyl Clad Windows
- Family Room
- Living Room
- Dining Room
- Sauna
- Views of Woods
- Crawl Space
- Washer and Dryer Hookup
Kitchen
- Built-In Range
- Dishwasher
- Stainless Steel Appliances
- Solid Surface Countertops
- Disposal
Flooring
- Engineered Wood
- Vinyl
Bedrooms and Bathrooms
- 3 Bedrooms
Pool
- In Ground Pool
- Spa
Outdoor Features
- Pond
- Deck
- Patio
Schools
- Mckinley Elementary School
- Five Oaks Middle School
- Westview High School
Utilities
- Forced Air Heating and Cooling System
- Heating System Uses Gas
- Electric Water Heater
- Municipal Trash
Listing and Financial Details
- Assessor Parcel Number R620162
Community Details
Overview
- 340 Units
- Tanasbrook Association Of Unit Association, Phone Number (503) 858-1093
- On-Site Maintenance
- Greenbelt
Amenities
- Courtyard
- Community Deck or Porch
- Common Area
- Sauna
- Meeting Room
- Party Room
- Community Storage Space
Recreation
- Tennis Courts
- Sport Court
- Community Pool
- Community Spa
Map
Home Values in the Area
Average Home Value in this Area
Tax History
| Year | Tax Paid | Tax Assessment Tax Assessment Total Assessment is a certain percentage of the fair market value that is determined by local assessors to be the total taxable value of land and additions on the property. | Land | Improvement |
|---|---|---|---|---|
| 2026 | $3,240 | $180,850 | -- | -- |
| 2025 | $3,240 | $175,590 | -- | -- |
| 2024 | $3,040 | $170,480 | -- | -- |
| 2023 | $3,040 | $165,520 | $0 | $0 |
| 2022 | $2,939 | $165,520 | $0 | $0 |
| 2021 | $2,840 | $156,020 | $0 | $0 |
| 2020 | $2,753 | $151,480 | $0 | $0 |
| 2019 | $2,667 | $147,070 | $0 | $0 |
| 2018 | $2,579 | $142,790 | $0 | $0 |
| 2017 | $2,487 | $138,640 | $0 | $0 |
| 2016 | $2,398 | $134,610 | $0 | $0 |
| 2015 | $2,325 | $130,690 | $0 | $0 |
| 2014 | $2,212 | $126,890 | $0 | $0 |
Property History
| Date | Event | Price | List to Sale | Price per Sq Ft | Prior Sale |
|---|---|---|---|---|---|
| 12/11/2025 12/11/25 | Price Changed | $205,000 | -4.7% | $146 / Sq Ft | |
| 12/04/2025 12/04/25 | Price Changed | $215,000 | -4.4% | $153 / Sq Ft | |
| 11/26/2025 11/26/25 | Price Changed | $225,000 | -6.3% | $160 / Sq Ft | |
| 09/30/2025 09/30/25 | For Sale | $240,000 | -20.0% | $170 / Sq Ft | |
| 05/07/2021 05/07/21 | Sold | $300,000 | +9.1% | $213 / Sq Ft | View Prior Sale |
| 04/11/2021 04/11/21 | Pending | -- | -- | -- | |
| 04/09/2021 04/09/21 | For Sale | $275,000 | +10.0% | $195 / Sq Ft | |
| 05/05/2020 05/05/20 | Sold | $250,000 | +2.0% | $178 / Sq Ft | View Prior Sale |
| 03/28/2020 03/28/20 | Pending | -- | -- | -- | |
| 03/25/2020 03/25/20 | For Sale | $245,000 | -- | $174 / Sq Ft |
Purchase History
| Date | Type | Sale Price | Title Company |
|---|---|---|---|
| Warranty Deed | $300,000 | First American | |
| Warranty Deed | $250,000 | Wfg Title | |
| Warranty Deed | $169,900 | Fidelity National Title Co | |
| Warranty Deed | $185,000 | Chicago Title Insurance Co | |
| Warranty Deed | $129,000 | Ticor Title Insurance | |
| Individual Deed | $97,900 | Oregon Title Insurance Co |
Mortgage History
| Date | Status | Loan Amount | Loan Type |
|---|---|---|---|
| Open | $300,000 | New Conventional | |
| Previous Owner | $237,500 | New Conventional | |
| Previous Owner | $135,920 | New Conventional | |
| Previous Owner | $179,450 | Purchase Money Mortgage | |
| Previous Owner | $116,100 | No Value Available | |
| Previous Owner | $93,000 | No Value Available |
Source: Regional Multiple Listing Service (RMLS)
MLS Number: 437808811
APN: R0620162
- 1614 NW Bridgeway Ln Unit A33
- 1574 NW Bridgeway Ln Unit A37
- 1785 NW Rolling Hill Dr
- 17822 NW Lakeway Ct
- 17760 NW Rolling Hill Ln Unit 399
- 1696 NW Rolling Hill Dr Unit 348C
- 17756 NW Lakeway Ct Unit 294
- 1551 NW Tanasbrook Ct
- 17570 NW Shorewood Dr
- 1630 NW Eastbrook Ct Unit 439
- 17945 NW Waterfield Ct
- 17925 NW Waterfield Ct
- 1192 NW 174th Place
- 780 NW 185th Ave Unit 207
- 790 NW 185th Ave Unit 303
- 17980 NW Rapid St
- 1520 NE 103rd Ave
- 730 NW 185th Ave Unit 107
- 730 NW 185th Ave Unit 307
- 750 NW 185th Ave Unit 203
- 17500 NW Cornell Rd Unit ID1280495P
- 17520 NW Cornell Rd
- 18665 NE Eider Ct
- 17999 NW Evergreen Pkwy
- 1305 NE 105th Way
- 18300 NW Walker Rd
- 2053 NE 106th Ave
- 720 NW 185th Ave Unit 205
- 2345 NW Oak Knoll Place
- 10081 NE Cornell Rd
- 9950 NE Gibbs Dr
- 2301 NW Schmidt Way
- 10664 NE Holly St Unit 102
- 10300 NE Evergreen Pkwy
- 1390 NE Compton Dr
- 18380 NW Heritage Pkwy
- 18599 NW Heritage Pkwy
- 18700 Rock Creek Cir
- 1250 NE Compton Dr
- 230 SE Edgeway Dr






