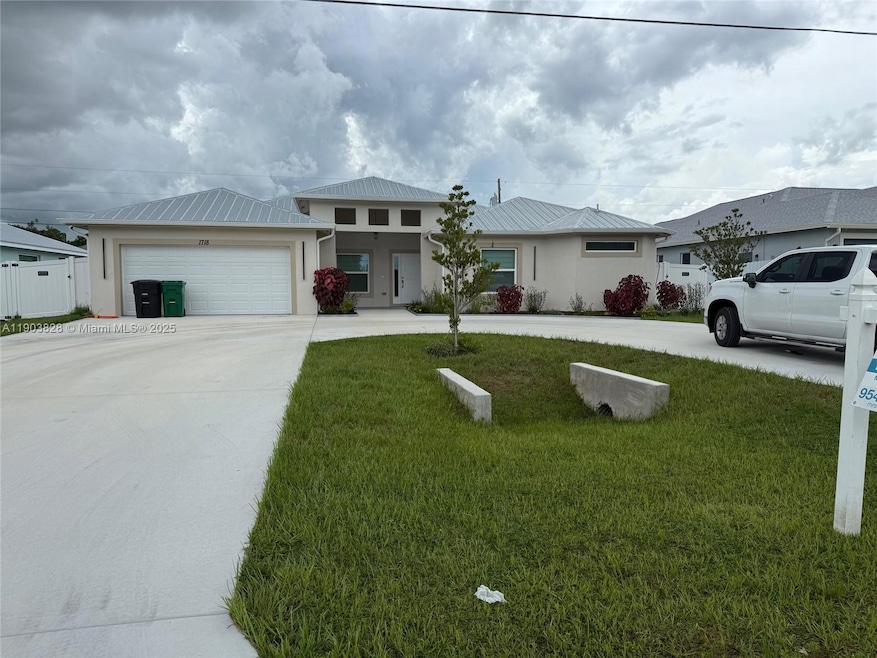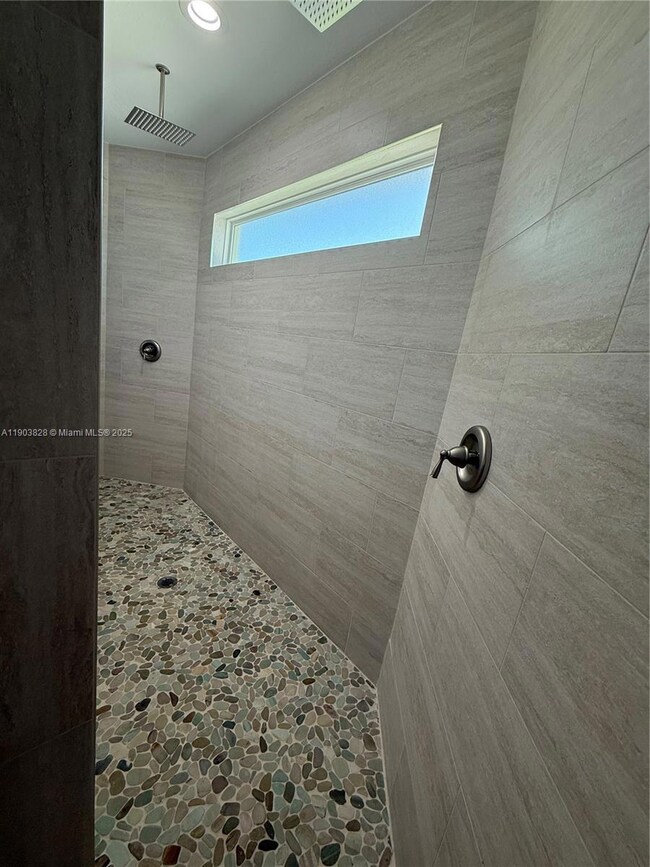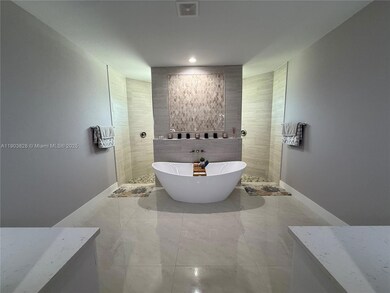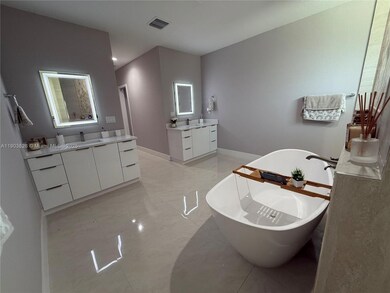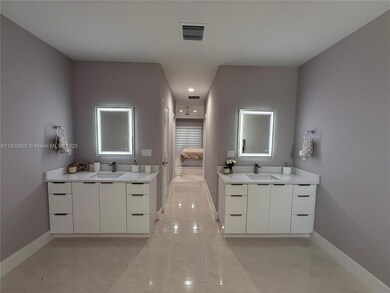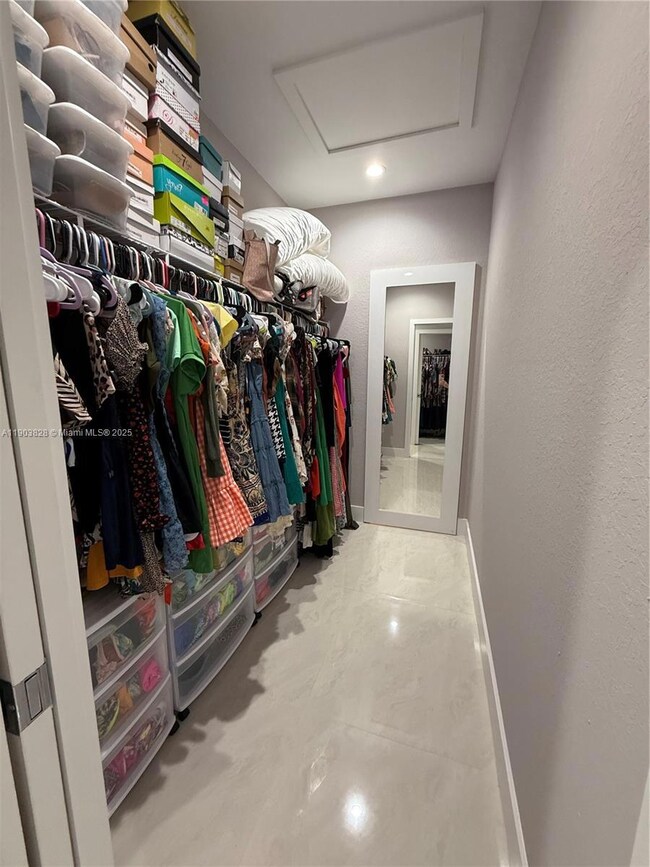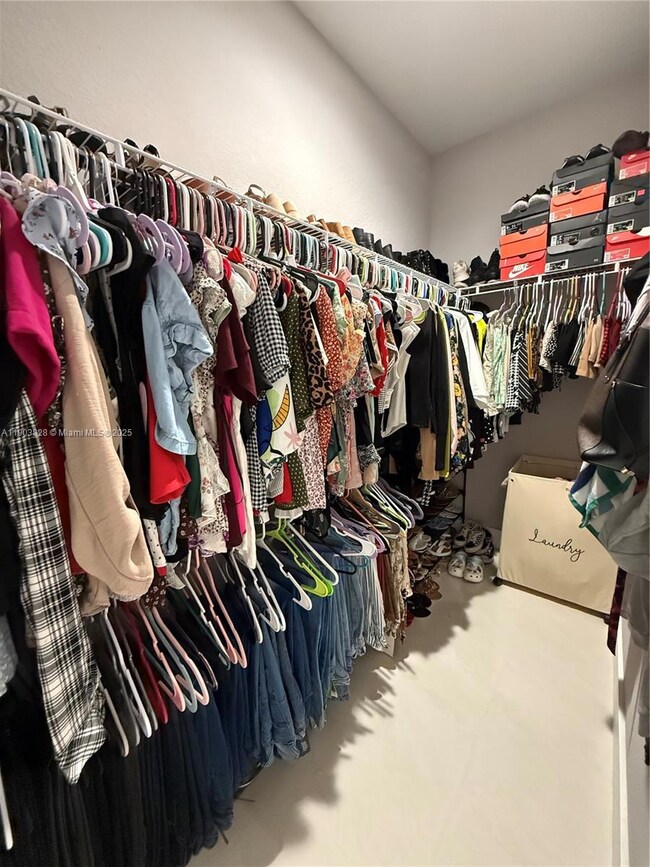1718 SW California Blvd Port St. Lucie, FL 34953
Oak Hammock NeighborhoodHighlights
- New Construction
- Freestanding Bathtub
- Main Floor Primary Bedroom
- Room in yard for a pool
- Vaulted Ceiling
- No HOA
About This Home
Welcome to this stunning new build, move in ready home featuring 5 spacious bedrooms and 3 full bathrooms. Designed for modern living, it also offers a dedicated office and a den/family room - perfect for work and relaxation. This home is built to last with a 5V metal roof, impact windows and doors, and a fully fenced yard. The chefs kitchen showcases 42" upper cabinets, quartz countertops, a glass tile backsplash, and brand-new stainless steel appliances. A porcelain tile floor flows through the main living areas, complemented by crown molding and detailed baseboards. Retreat to the luxurious primary suite, complete with walk-in closets, a designer shower, and a free-standing soaking tub. Exterior features include a sipersized circular driveway, and beautiful curb appeal.
Home Details
Home Type
- Single Family
Est. Annual Taxes
- $1,859
Year Built
- Built in 2025 | New Construction
Lot Details
- Southwest Facing Home
- Fenced
- Property is zoned RS-2PS
Parking
- 2 Car Garage
- Automatic Garage Door Opener
- Circular Driveway
- Open Parking
Home Design
- Aluminum Roof
Interior Spaces
- Built-In Features
- Crown Molding
- Vaulted Ceiling
- Family Room
- Den
- Ceramic Tile Flooring
- High Impact Door
- Property Views
Kitchen
- Self-Cleaning Oven
- Electric Range
- Microwave
- Ice Maker
- Dishwasher
- Cooking Island
- Disposal
Bedrooms and Bathrooms
- 5 Bedrooms
- Primary Bedroom on Main
- Split Bedroom Floorplan
- Walk-In Closet
- 3 Full Bathrooms
- Freestanding Bathtub
- Roman Tub
- Soaking Tub
Laundry
- Laundry in Utility Room
- Dryer
Outdoor Features
- Room in yard for a pool
- Patio
- Porch
Schools
- Floresta Elementary School
- Oak Hammock Middle School
- St Lucie West Centennial High School
Utilities
- Central Heating and Cooling System
- Electric Water Heater
Listing and Financial Details
- Property Available on 12/1/25
- Assessor Parcel Number 342055001590008
Community Details
Overview
- No Home Owners Association
- Port St Lucie Section 11 Subdivision
Pet Policy
- Pets Allowed
Map
Source: MIAMI REALTORS® MLS
MLS Number: A11903828
APN: 34-20-550-0159-0008
- 1866 SW Day St
- 1901 SW Diamond St
- 1749 SW California Blvd
- 1649 SW Cycle St
- 1749 SW Desert Ave
- 1921 SW Granello Terrace
- 1867 SW Hickock Terrace
- 1798 SW Del Rio Blvd
- 1817 SW Davis St
- 1601 SW California Blvd
- 1812 SW Cecelia Ln
- 1842 SW Cecelia Ln
- 1944 SW Aladdin St
- 1921 SW Hickock Terrace
- 1755 SW Cannon Ave
- 1956 SW Aladdin St
- 1874 SW Lennox St
- 1757 SW Alberca Ln
- 1791 SW Boeing St
- 1934 SW Logan St
- 1726 SW California Blvd
- 1901 SW Diamond St
- 1829 SW Hickock Terrace
- 1701 SW Cannon Ave
- 1481 SW Gastador Ave
- 1845 SW California Blvd
- 1962 SW Delmonico Ave
- 1767 SW Bellevue Ave
- 1507 SW California Blvd
- 1697 SW Clover St
- 2020 SW Beekman St
- 1487 SW Leisure Ln
- 1392 SW Sudder Ave
- 1445 SW Leisure Ln
- 2010 SW Beauregard St
- 801 SW Classico Ct
- 2092 SW Altman Ave
- 2098 SW Altman Ave
- 700 SW Great Exuma Cove
- 1932 SW Capri St
