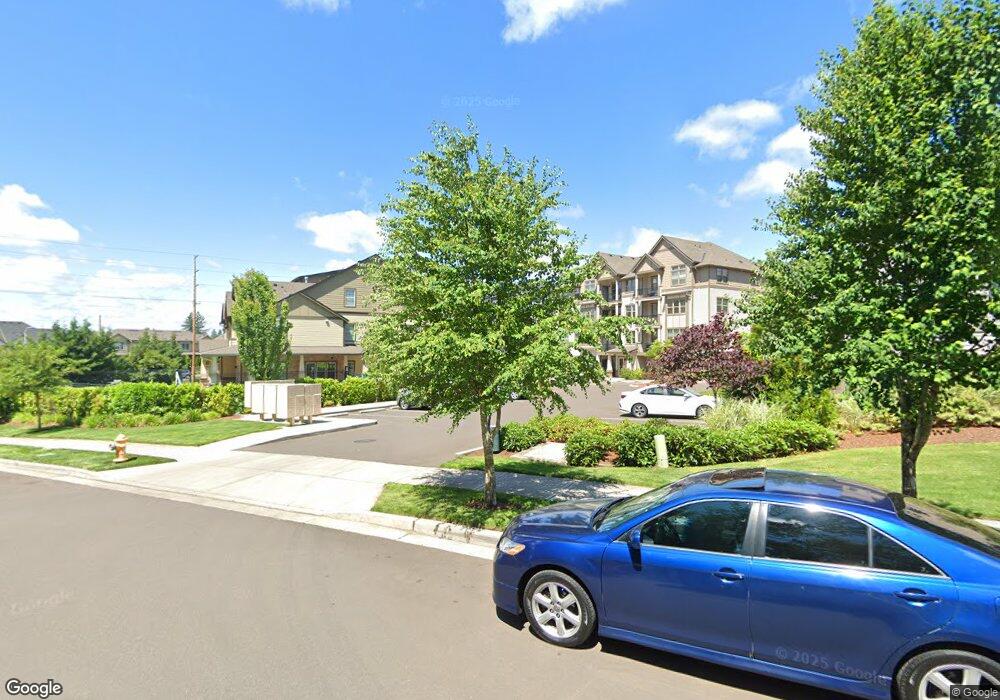17182 SW Appledale Rd Unit 302 Beaverton, OR 97007
River Terrace NeighborhoodEstimated Value: $284,853 - $299,000
2
Beds
2
Baths
953
Sq Ft
$308/Sq Ft
Est. Value
About This Home
This home is located at 17182 SW Appledale Rd Unit 302, Beaverton, OR 97007 and is currently estimated at $293,463, approximately $307 per square foot. 17182 SW Appledale Rd Unit 302 is a home located in Washington County with nearby schools including Scholls Heights Elementary School, Conestoga Middle School, and Mountainside High School.
Ownership History
Date
Name
Owned For
Owner Type
Purchase Details
Closed on
Jan 11, 2021
Sold by
Sullivan Austin T
Bought by
Torres Libertad Rodriquez
Current Estimated Value
Home Financials for this Owner
Home Financials are based on the most recent Mortgage that was taken out on this home.
Original Mortgage
$246,041
Outstanding Balance
$219,592
Interest Rate
2.71%
Mortgage Type
New Conventional
Estimated Equity
$73,871
Create a Home Valuation Report for This Property
The Home Valuation Report is an in-depth analysis detailing your home's value as well as a comparison with similar homes in the area
Home Values in the Area
Average Home Value in this Area
Purchase History
| Date | Buyer | Sale Price | Title Company |
|---|---|---|---|
| Torres Libertad Rodriquez | $258,990 | Lawyers Title | |
| Torres Libertad Rodriquez | $258,990 | Lawyers Title Of Oregon Llc |
Source: Public Records
Mortgage History
| Date | Status | Borrower | Loan Amount |
|---|---|---|---|
| Open | Torres Libertad Rodriquez | $246,041 |
Source: Public Records
Tax History Compared to Growth
Tax History
| Year | Tax Paid | Tax Assessment Tax Assessment Total Assessment is a certain percentage of the fair market value that is determined by local assessors to be the total taxable value of land and additions on the property. | Land | Improvement |
|---|---|---|---|---|
| 2025 | $3,020 | $172,750 | -- | -- |
| 2024 | $2,913 | $167,720 | -- | -- |
| 2023 | $2,913 | $162,840 | $0 | $0 |
| 2022 | $2,842 | $162,840 | $0 | $0 |
| 2021 | $2,738 | $153,500 | $0 | $0 |
| 2020 | $2,654 | $149,030 | $0 | $0 |
| 2019 | $2,524 | $144,690 | $0 | $0 |
Source: Public Records
Map
Nearby Homes
- 17181 SW Snowdale St Unit G-302
- 17181 SW Snowdale St Unit 105
- 13254 SW Aubergine Terrace
- 17168 SW Snowdale St Unit 403
- 13552 SW Beach Plum Terrace
- 13147 SW 169th Ave
- 17434 SW Amelia St
- 13020 SW Larkwood Place
- 17025 SW Friendly Ln
- 17325 SW Anna Grace Ln
- 16576 SW Streamwood Ln
- 13850 SW Sabrina Ave
- 16649 SW Friendly Ln
- 13886 SW Sabrina Ave
- 13858 SW 174th Ave
- Tabor Plan at Axiom - The Centre
- Irvington Plan at Axiom - The Historic
- Holly Plan at Axiom - The Centre
- Belmont Plan at Axiom - The Rows
- Hawthorne Plan at Axiom - The Rows
- 17182 SW Appledale Rd Unit 305
- 17182 SW Appledale Rd
- 17182 SW Appledale Rd Unit 408
- 17182 SW Appledale Rd Unit 206
- 17182 SW Appledale Rd Unit 403
- 17182 SW Appledale Rd Unit 102
- 17182 SW Appledale Rd Unit 304
- 17182 SW Appledale Rd Unit 204
- 17182 SW Appledale Rd
- 17182 SW Appledale Rd Unit 401
- 17182 SW Appledale Rd Unit 404
- 17182 SW Appledale Rd Unit 405
- 17124 SW Appledale Rd SW Unit 404
- 17124 SW Appledale Rd SW Unit 301
- 17124 SW Appledale Rd SW Unit 401
- 17124 SW Appledale Rd SW Unit 302
- 17124 SW Appledale Rd SW
- 17124 SW Appledale Rd SW Unit 202
- 17124 SW Appledale Rd SW Unit 303
- 17124 SW Appledale Rd SW Unit 304
