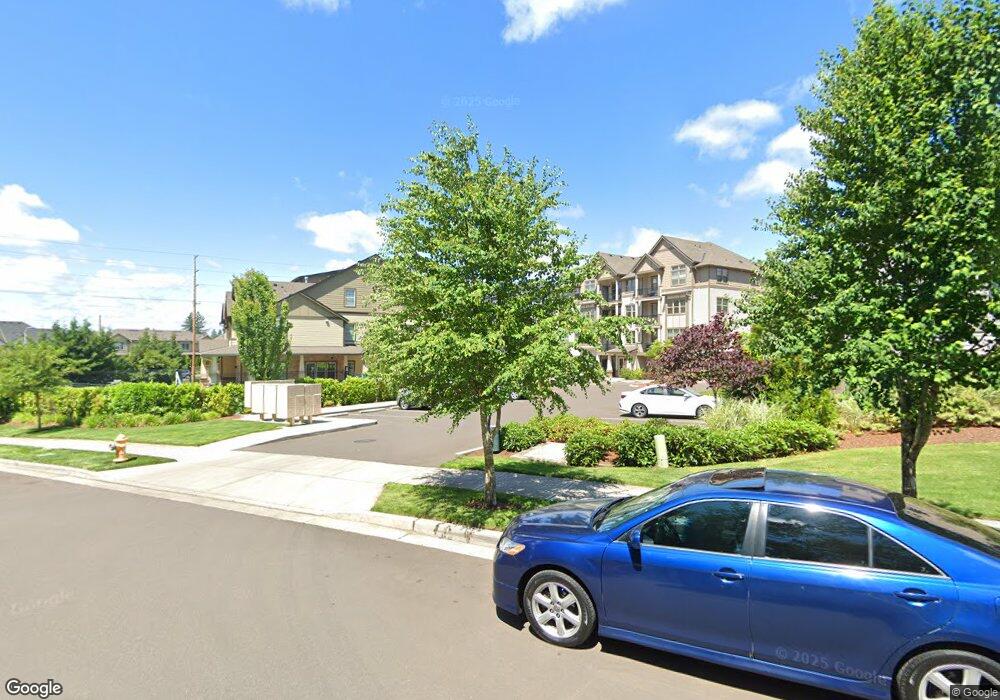17182 SW Appledale Rd Unit 305 Beaverton, OR 97007
River Terrace Neighborhood
2
Beds
2
Baths
955
Sq Ft
--
Built
About This Home
This home is located at 17182 SW Appledale Rd Unit 305, Beaverton, OR 97007. 17182 SW Appledale Rd Unit 305 is a home located in Washington County with nearby schools including Scholls Heights Elementary School, Conestoga Middle School, and Mountainside High School.
Create a Home Valuation Report for This Property
The Home Valuation Report is an in-depth analysis detailing your home's value as well as a comparison with similar homes in the area
Home Values in the Area
Average Home Value in this Area
Tax History Compared to Growth
Map
Nearby Homes
- 17181 SW Snowdale St Unit G-302
- 17181 SW Snowdale St Unit 105
- 13254 SW Aubergine Terrace
- 17168 SW Snowdale St Unit 403
- 13552 SW Beach Plum Terrace
- 13147 SW 169th Ave
- 13020 SW Larkwood Place
- 17434 SW Amelia St
- 17025 SW Friendly Ln
- 17325 SW Anna Grace Ln
- 16576 SW Streamwood Ln
- 16649 SW Friendly Ln
- 13850 SW Sabrina Ave
- 13886 SW Sabrina Ave
- 13858 SW 174th Ave
- 16403 SW Leeding Ln
- 13992 SW River Terrace Blvd
- Tabor Plan at Axiom - The Centre
- Irvington Plan at Axiom - The Historic
- Holly Plan at Axiom - The Centre
- 17182 SW Appledale Rd Unit 302
- 17182 SW Appledale Rd
- 17182 SW Appledale Rd Unit 408
- 17182 SW Appledale Rd Unit 206
- 17182 SW Appledale Rd Unit 403
- 17182 SW Appledale Rd Unit 102
- 17182 SW Appledale Rd Unit 304
- 17182 SW Appledale Rd Unit 204
- 17182 SW Appledale Rd
- 17182 SW Appledale Rd Unit 401
- 17182 SW Appledale Rd Unit 404
- 17182 SW Appledale Rd Unit 405
- 17124 SW Appledale Rd SW Unit 404
- 17124 SW Appledale Rd SW Unit 301
- 17124 SW Appledale Rd SW Unit 401
- 17124 SW Appledale Rd SW Unit 302
- 17124 SW Appledale Rd SW
- 17124 SW Appledale Rd SW Unit 202
- 17124 SW Appledale Rd SW Unit 303
- 17124 SW Appledale Rd SW Unit 304
