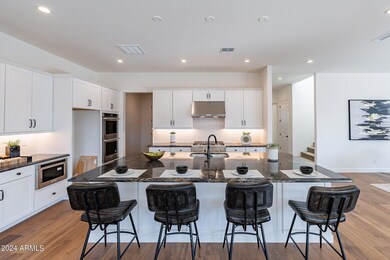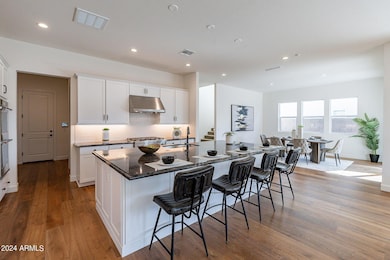17187 W Piperton St Surprise, AZ 85388
Estimated payment $5,749/month
Highlights
- Golf Course Community
- Fitness Center
- Mountain View
- Sonoran Heights Middle School Rated A-
- Gated with Attendant
- Wood Flooring
About This Home
BRAND NEW STUNNING TOLL BROTHERS HOME IN STERLING GROVE!! ***SAVE $75,000 OVER NEW BUILD!*** BRAND NEW BACKYARD LANDSCAPING***This beautiful Craftsman elevation features 4 beds, 3.5 baths, and 3,743 sq. ft., plus a convenient main floor office with double glass doors. The chef's kitchen boasts upgraded white cabinets, granite slab countertops, all stainless steel kitchen: 36'' gas cooktop with hood, double wall ovens, a huge island, and a humongous pantry. Wood floors and upgraded carpeting t/o, custom tilework in the bathrooms. Sterling Grove isn't just a neighborhood, it's a lifestyle: gated w/ 24/7 security, and amenities galore - Nicklaus golf, 3 pools, 4 tennis courts, 13 pickleball courts, gym, fitness room and spa. Plus, there's a top-notch charter school right across the street. HUGE VALUE!! Laid-Back Luxury in Sterling Grove Golf & Country Club - check out the document on comparing this home to a new Toll Brothers Ballantyne build and you will see that this house is the smartest choice in Sterling Grove!
Welcome to your dream home in the heart of Surprise, Arizona one of the fastest-growing communities in the Valley. Nestled inside the exclusive gates of Sterling Grove Golf & Country Club, this exquisite, never-lived-in home offers the perfect blend of comfort, convenience, and sophisticated design. And with top retailers like Costco, Target, Home Depot, and more just minutes away, everything you need is within reach.
Step inside and discover a thoughtfully designed floor plan that prioritizes both beauty and function. The wide plank engineered-wood floors and plush upgraded carpeting create an upscale yet cozy atmosphere, while the luxurious primary suite offers a spa-like retreat, complete with a beautifully tiled walk-in shower and custom finishes.
Upstairs, you'll find three additional bedrooms and two full baths including one that can easily serve as a second master suite with the simple addition of a barn door. It's ideal for guests, multi-generational living, or that extra bit of privacy.
Tech enthusiasts and energy-conscious buyers will love the high-end upgrades already in place: spray foam insulation throughout (even in the garage walls!) keeps your home cool and efficient year-round. The 400-amp electrical panel is ready for all your smart home additions, EV charging, or even your future backyard oasis pool plans welcome, and the panel's already prepped for it! Not in the mood to build a pool? Sterling Grove's resort-style clubhouse offers three stunning pools just a short walk away.
Other premium features include a Guardian-coated garage floor and a brand new, never used, top-tier whole-house water filtration system. It's move-in ready with all the bells and whistles already done for you. This home is a huge value! Take a look at the document that compares this property to build a new build like this one from scratch - you will see that making this home yours right now is a great decision!
Location? Unbeatable. Shopping, dining, and everyday essentials are just around the corner: in addition to Costco, Target, Home Depot, Safeway, Sprouts, Hobby Lobby, Dick's, HomeGoods, are also brand new and nearby with even more retail on the way. Need to get across town? You're moments from the Loop 303, and minutes from outdoor adventures at White Tank Regional Park or big-game action at State Farm Stadium and MLB spring training venues.
Whether you're seeking a peaceful escape or a vibrant community lifestyle, this home delivers it all.
Come experience the charm, convenience, and understated elegance of life in Sterling Grove where every day feels like a vacation.
Home Details
Home Type
- Single Family
Est. Annual Taxes
- $1,597
Year Built
- Built in 2022
Lot Details
- 6,600 Sq Ft Lot
- Block Wall Fence
- Artificial Turf
- Front Yard Sprinklers
HOA Fees
- $155 Monthly HOA Fees
Parking
- 3 Car Direct Access Garage
- Garage Door Opener
Home Design
- Wood Frame Construction
- Spray Foam Insulation
- Tile Roof
- Stone Exterior Construction
- Stucco
Interior Spaces
- 3,743 Sq Ft Home
- 2-Story Property
- Double Pane Windows
- Low Emissivity Windows
- Vinyl Clad Windows
- Mountain Views
- Washer and Dryer Hookup
Kitchen
- Eat-In Kitchen
- Double Oven
- Gas Cooktop
- Built-In Microwave
- ENERGY STAR Qualified Appliances
- Kitchen Island
- Granite Countertops
Flooring
- Wood
- Carpet
- Tile
Bedrooms and Bathrooms
- 4 Bedrooms
- Primary Bedroom on Main
- 3.5 Bathrooms
- Dual Vanity Sinks in Primary Bathroom
- Low Flow Plumbing Fixtures
Home Security
- Security System Owned
- Smart Home
Schools
- Sonoran Heights Elementary School
- Mountain View Middle School
- Shadow Ridge High School
Utilities
- Zoned Heating and Cooling System
- Heating System Uses Natural Gas
- Water Softener
- High Speed Internet
Additional Features
- ENERGY STAR Qualified Equipment for Heating
- Patio
Listing and Financial Details
- Tax Lot 178
- Assessor Parcel Number 502-13-483
Community Details
Overview
- Association fees include ground maintenance
- Ccmc Association, Phone Number (480) 921-7500
- Built by TOLL BROTHERS
- Toll At Prasada Phase 1 Unit B Subdivision, Ballantyne Craftsman Floorplan
- Electric Vehicle Charging Station
Recreation
- Golf Course Community
- Tennis Courts
- Pickleball Courts
- Community Playground
- Fitness Center
- Heated Community Pool
- Community Spa
- Bike Trail
Additional Features
- Recreation Room
- Gated with Attendant
Map
Home Values in the Area
Average Home Value in this Area
Tax History
| Year | Tax Paid | Tax Assessment Tax Assessment Total Assessment is a certain percentage of the fair market value that is determined by local assessors to be the total taxable value of land and additions on the property. | Land | Improvement |
|---|---|---|---|---|
| 2025 | $2,688 | $35,118 | -- | -- |
| 2024 | $1,597 | $33,446 | -- | -- |
| 2023 | $1,597 | $27,760 | $5,550 | $22,210 |
| 2022 | $471 | $8,310 | $8,310 | $0 |
| 2021 | $484 | $7,755 | $7,755 | $0 |
| 2020 | $478 | $6,855 | $6,855 | $0 |
Property History
| Date | Event | Price | Change | Sq Ft Price |
|---|---|---|---|---|
| 08/02/2025 08/02/25 | Price Changed | $1,025,000 | +3.0% | $274 / Sq Ft |
| 04/22/2025 04/22/25 | Price Changed | $995,000 | -4.3% | $266 / Sq Ft |
| 04/09/2025 04/09/25 | Price Changed | $1,039,400 | -0.5% | $278 / Sq Ft |
| 10/02/2024 10/02/24 | Price Changed | $1,044,400 | -2.4% | $279 / Sq Ft |
| 04/19/2024 04/19/24 | Price Changed | $1,070,000 | -2.3% | $286 / Sq Ft |
| 03/21/2024 03/21/24 | For Sale | $1,095,000 | -- | $293 / Sq Ft |
Purchase History
| Date | Type | Sale Price | Title Company |
|---|---|---|---|
| Special Warranty Deed | $899,748 | Westminster Title Agency | |
| Special Warranty Deed | -- | Westminster Title Agency |
Mortgage History
| Date | Status | Loan Amount | Loan Type |
|---|---|---|---|
| Open | $719,798 | New Conventional |
Source: Arizona Regional Multiple Listing Service (ARMLS)
MLS Number: 6680174
APN: 502-13-483
- 17178 W Wildwood St
- 17210 W Gracemont St
- 11828 Loma Linda St
- 11803 N Luckenbach St
- 11803 Luckenbach St
- 11850 N Loma Linda St
- 17310 W Wildwood St
- 17316 W Wildwood St
- 11857 N Luckenbach St
- 11875 N Luckenbach St
- 17146 W Mountainair St
- 17332 W Wildwood St
- 11344 N San Clemente St
- 17148 W Roseville St
- 17193 W Montpelier St
- 11255 N Luckenbach St
- 11980 N Luckenbach St
- 11444 N Northfield St
- 16994 W Canterbury Dr
- 11996 N Luckenbach St
- 17163 W Thousand Oaks St
- 17168 W Rocklin St
- 11533 N Luckenbach St
- 17177 W Edinburg St
- 17235 W Edinburg St
- 17141 W Middlebury St
- 17227 W Middlebury St
- 17017 W Shangri la Rd
- 17233 W Dartmouth St
- 17279 W Dartmouth St
- 11196 N 168th Dr
- 11300 N Casa Dega Dr Unit 1061
- 12065 N 168th Ln
- 12570 N Cotton Ln Unit 1049
- 12570 N Cotton Ln Unit 1172
- 12700 N Cotton
- 12065 N 168th Ln Unit 2
- 12065 N 168th Ln Unit 1
- 16667 W Sierra St
- 12530 N 174th Dr







