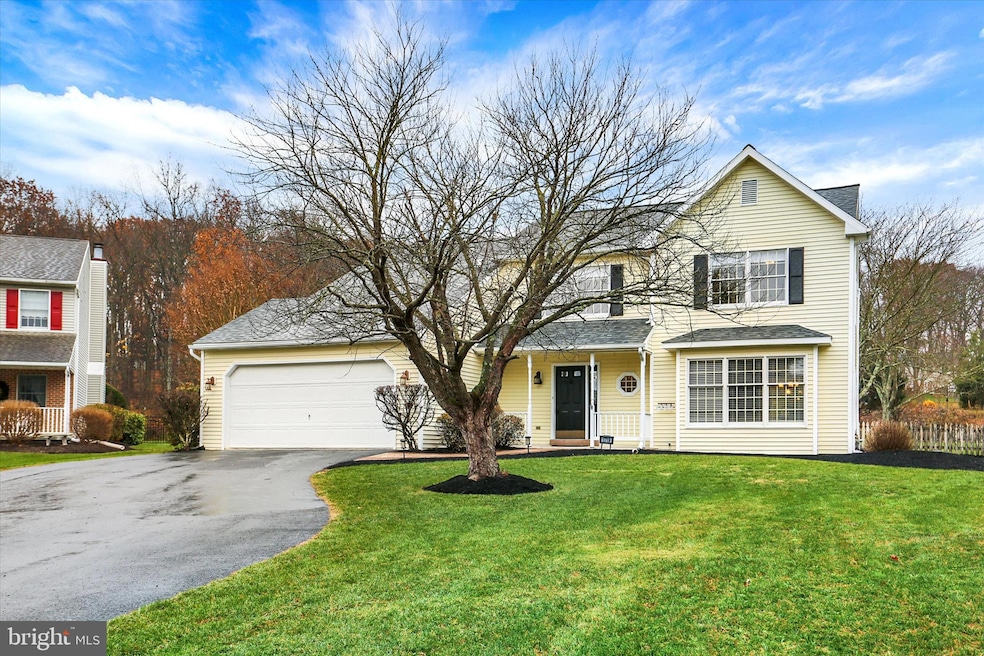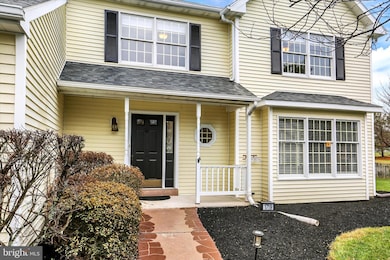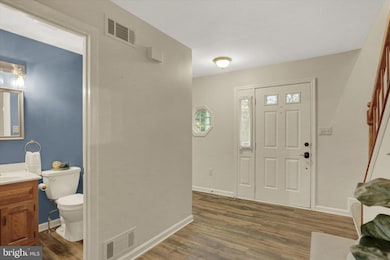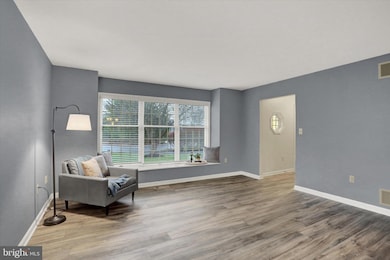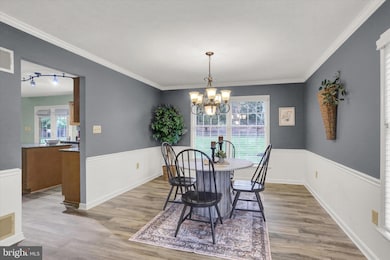1719 Bennington Dr Harrisburg, PA 17112
Estimated payment $2,842/month
Highlights
- Mountain View
- Deck
- Traditional Architecture
- Central Dauphin Senior High School Rated A-
- Traditional Floor Plan
- Cathedral Ceiling
About This Home
Nestled in the serene Blue Meadows Farm community, this charming traditional home offers a perfect blend of comfort and functionality. With 2,416 sq. ft. of thoughtfully designed living space, this residence features four spacious bedrooms and two and a half bathrooms, ensuring ample room for relaxation and privacy. Step inside to discover inviting interiors adorned with elegant chair railing, wainscotting and luxury vinyl plank flooring. The heart of the home is the well-appointed kitchen, complete with upgraded countertops, an island for food prep, baking and entertaining plus a breakfast area bathed in natural light with easy access to the deck and back yard. The formal dining room provides an ideal setting for gatherings, while the family room, highlighted by a brick fireplace, creates a warm ambiance for cozy evenings yet has the cathedral ceiling and skylights to make even the dreariest days bright. You can access the back deck from this room as well. The partially finished basement offers additional space for recreation and offers an unfinished area for storage and a little workshop if you wish. The main floor laundry adds convenience to your daily routine as it is conveniently located to the garage and offers an exit to the side yard. Enjoy the tranquility of the outdoors on the expansive deck, perfect for entertaining or simply unwinding while overlooking the lush, tree-lined backyard. Situated on a generous 0.49-acre lot in a peaceful cul-de-sac, this home backs to trees, providing a serene backdrop and a sense of privacy. The suburban location offers easy access to jogging paths and common grounds, enhancing your outdoor lifestyle. With an oversized attached garage and electric vehicle charging station, this home is designed for modern living. Experience the perfect blend of comfort, style, and convenience in this delightful property, where every detail has been crafted with care.
Listing Agent
(717) 903-0174 jodidiego@howardhanna.com Howard Hanna Company-Camp Hill License #RS276898 Listed on: 12/01/2025

Home Details
Home Type
- Single Family
Est. Annual Taxes
- $5,323
Year Built
- Built in 1991
Lot Details
- 0.49 Acre Lot
- Cul-De-Sac
- Picket Fence
- Wood Fence
- Backs to Trees or Woods
- Property is in good condition
- Property is zoned R-2, Medium Density-Residential
HOA Fees
- $30 Monthly HOA Fees
Parking
- 2 Car Attached Garage
- 4 Driveway Spaces
- Oversized Parking
- Front Facing Garage
- Garage Door Opener
Home Design
- Traditional Architecture
- Frame Construction
- Architectural Shingle Roof
- Active Radon Mitigation
- Concrete Perimeter Foundation
Interior Spaces
- Property has 2 Levels
- Traditional Floor Plan
- Chair Railings
- Cathedral Ceiling
- Ceiling Fan
- Recessed Lighting
- Fireplace Mantel
- Brick Fireplace
- Entrance Foyer
- Family Room
- Living Room
- Formal Dining Room
- Bonus Room
- Storage Room
- Carpet
- Mountain Views
Kitchen
- Breakfast Area or Nook
- Eat-In Kitchen
- Electric Oven or Range
- Built-In Microwave
- Dishwasher
- Kitchen Island
- Upgraded Countertops
- Compactor
- Disposal
Bedrooms and Bathrooms
- 4 Bedrooms
- Walk-In Closet
- Hydromassage or Jetted Bathtub
- Bathtub with Shower
- Walk-in Shower
Laundry
- Laundry Room
- Laundry on main level
- Electric Dryer
- Washer
Partially Finished Basement
- Basement Fills Entire Space Under The House
- Interior Basement Entry
Outdoor Features
- Deck
- Outbuilding
Location
- Suburban Location
Schools
- Central Dauphin High School
Utilities
- Forced Air Heating and Cooling System
- 200+ Amp Service
- Natural Gas Water Heater
Listing and Financial Details
- Assessor Parcel Number 35-115-025-000-0000
Community Details
Overview
- $100 Capital Contribution Fee
- Association fees include common area maintenance, snow removal
- Blue Meadows Farm HOA
- Blue Meadow Farms Subdivision
- Electric Vehicle Charging Station
Amenities
- Common Area
Recreation
- Jogging Path
Map
Home Values in the Area
Average Home Value in this Area
Tax History
| Year | Tax Paid | Tax Assessment Tax Assessment Total Assessment is a certain percentage of the fair market value that is determined by local assessors to be the total taxable value of land and additions on the property. | Land | Improvement |
|---|---|---|---|---|
| 2025 | $5,175 | $178,300 | $21,300 | $157,000 |
| 2024 | $4,800 | $178,300 | $21,300 | $157,000 |
| 2023 | $4,800 | $178,300 | $21,300 | $157,000 |
| 2022 | $4,800 | $178,300 | $21,300 | $157,000 |
| 2021 | $4,661 | $178,300 | $21,300 | $157,000 |
| 2020 | $4,609 | $178,300 | $21,300 | $157,000 |
| 2019 | $4,590 | $178,300 | $21,300 | $157,000 |
| 2018 | $4,510 | $178,300 | $21,300 | $157,000 |
| 2017 | $4,350 | $178,300 | $21,300 | $157,000 |
| 2016 | $0 | $178,300 | $21,300 | $157,000 |
| 2015 | -- | $178,300 | $21,300 | $157,000 |
| 2014 | -- | $178,300 | $21,300 | $157,000 |
Property History
| Date | Event | Price | List to Sale | Price per Sq Ft | Prior Sale |
|---|---|---|---|---|---|
| 12/01/2025 12/01/25 | For Sale | $449,900 | +46.1% | $140 / Sq Ft | |
| 02/14/2020 02/14/20 | Sold | $308,000 | -0.6% | $109 / Sq Ft | View Prior Sale |
| 01/18/2020 01/18/20 | Pending | -- | -- | -- | |
| 01/14/2020 01/14/20 | Price Changed | $309,900 | -4.6% | $109 / Sq Ft | |
| 12/19/2019 12/19/19 | For Sale | $324,900 | -- | $115 / Sq Ft |
Purchase History
| Date | Type | Sale Price | Title Company |
|---|---|---|---|
| Deed | $308,000 | None Available | |
| Deed | -- | -- | |
| Warranty Deed | $295,000 | -- |
Mortgage History
| Date | Status | Loan Amount | Loan Type |
|---|---|---|---|
| Open | $246,400 | New Conventional | |
| Previous Owner | $236,000 | New Conventional |
Source: Bright MLS
MLS Number: PADA2052040
APN: 35-115-025
- 6641 Parkway E
- 6065 Regent Dr
- 6112 Linglestown Rd
- 2241 Earl View Dr
- 6401 Linglestown Rd
- 1900 Compton Dr
- 5938 Linglestown Rd
- 1308 Balthaser St
- 6006 Larue St
- 5905 Larue St
- 6224 Jerome Blvd
- 00 Blue Mountain Pkwy E
- 6123 Nassau Rd
- 16 Amy Dr
- 979 Pennsylvania Ave
- 0 Pheasant Rd Unit 25388937
- 00 Pheasant Rd
- 5785 Catherine St
- 103 Margot Ct
- 25 Margot Ct
- 6303 Pine St Unit B
- 104 Emma Cir
- 100 Joya Cir
- 5544 Poplar St Unit 5544 Poplar Street
- 399 Ring Neck Dr
- 309 Buckley Dr
- 309 Buckley Dr Unit L71
- 110 Sunset Ave Unit 201
- 212 Beaver Rd Unit 1
- 110 Fairview Dr
- 334 Lopax Rd
- 548 Lopax Rd
- 7215 White Oak Blvd
- 1140 Alexandra Ln
- 7841 Briarwood Dr
- 7843 Briarwood Dr
- 7851 Briarwood Dr
- 7880 Briarwood Dr
- 424 Waverly Woods Dr
- 5011 Trent Rd Unit 5011
