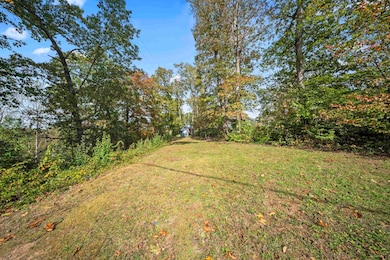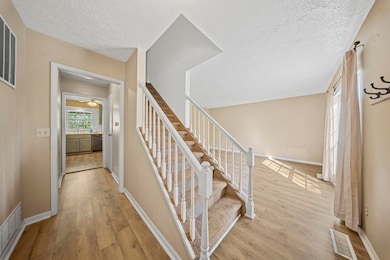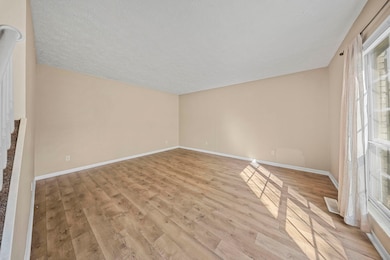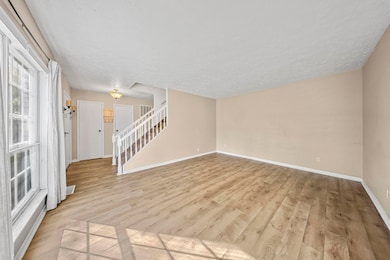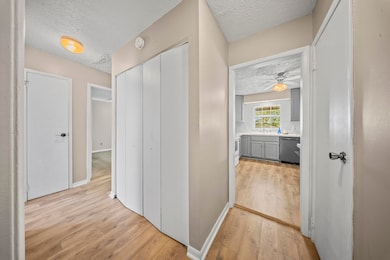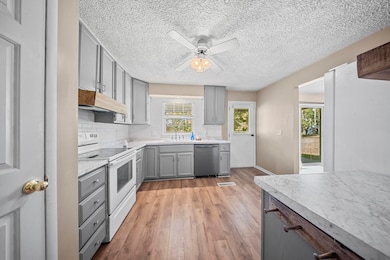1719 Booth Quillen Rd Ashland, KY 41102
Rockdale NeighborhoodEstimated payment $923/month
Highlights
- Very Popular Property
- Main Floor Primary Bedroom
- Patio
- Cape Cod Architecture
- Porch
- Living Room
About This Home
Charming Cape Cod in Boyd County! Welcome home to this 4-bedroom, 2-bath Cape Cod offering 2,084 square feet of comfortable living space! Featuring a formal living room, spacious family room, and a dedicated dining area perfect for gatherings. The main floor offers 2 bedrooms and 1 bathroom. Upstairs you'll find 2 more bedrooms and the 2nd full bathroom. Outside, you'll find a nice-sized yard — ideal for the kiddos and family pets to play while you sit on the back porch! All of this located in Boyd County within just a few minutes of Sandy's Gaming, Malibu Jacks, and the new horse track being built!
Home Details
Home Type
- Single Family
Est. Annual Taxes
- $1,606
Lot Details
- Level Lot
- Cleared Lot
Parking
- No Garage
Home Design
- Cape Cod Architecture
- Vinyl Siding
- Composition Shingle
Interior Spaces
- 2,084 Sq Ft Home
- 1.5-Story Property
- Gas Log Fireplace
- Family Room
- Living Room
- Dining Room
Kitchen
- Electric Range
- Dishwasher
Bedrooms and Bathrooms
- 4 Bedrooms
- Primary Bedroom on Main
- 2 Full Bathrooms
Outdoor Features
- Patio
- Storage Shed
- Porch
Utilities
- Central Air
- Heat Pump System
- Electric Water Heater
Map
Home Values in the Area
Average Home Value in this Area
Tax History
| Year | Tax Paid | Tax Assessment Tax Assessment Total Assessment is a certain percentage of the fair market value that is determined by local assessors to be the total taxable value of land and additions on the property. | Land | Improvement |
|---|---|---|---|---|
| 2024 | $1,606 | $112,000 | $20,000 | $92,000 |
| 2023 | $1,589 | $112,000 | $20,000 | $92,000 |
| 2022 | $1,588 | $112,000 | $20,000 | $92,000 |
| 2021 | $1,563 | $112,000 | $20,000 | $92,000 |
| 2020 | $1,598 | $112,000 | $20,000 | $92,000 |
| 2019 | $1,606 | $112,000 | $0 | $0 |
| 2018 | $1,596 | $112,000 | $0 | $0 |
| 2017 | $1,555 | $112,000 | $0 | $0 |
| 2016 | $1,484 | $112,000 | $20,000 | $92,000 |
| 2015 | $1,555 | $112,000 | $20,000 | $92,000 |
| 2012 | -- | $112,000 | $20,000 | $92,000 |
Property History
| Date | Event | Price | List to Sale | Price per Sq Ft |
|---|---|---|---|---|
| 10/28/2025 10/28/25 | For Sale | $149,500 | -- | $72 / Sq Ft |
Source: Ashland Area Board of REALTORS®
MLS Number: 59675
APN: 024-04-00-236.00
- 7901 Carlisle Dr
- 1433 Cc Dr
- 0 Katie Ln
- 1788 Drop Tine Ln
- 1453 Marsh Hill Dr
- 8532 Meade Springer Rd
- 7921 Rosewood Dr
- 10212 Laurel Ridge Rd
- 1005 Turkey Ct
- 10401 Riekert Dr
- 7310 Ridgeway Ct
- 1633 Rebel Rd
- 2814 Shopes Creek Rd
- 0 Grandview Lake Rd
- 1913 Cannonsburg Rd
- 1788 Woodbury Dr
- 3374 Bourbon Creek Road Lot #11
- 3374 Bourbon Creek Road Lot #6
- 3374 Bourbon Creek Road Lot #3
- 3374 Bourbon Creek Road Lot #10
- 532 Old Stage Rd
- 200 Providence Hill Dr
- 1916 Beech St Unit A2
- 855 C St Unit 3
- 4539 Piedmont Rd
- 1616 Spring Valley Dr
- 1616 Spring Valley Dr Unit Park Place 8
- 1616 Spring Valley Dr Unit Park Place 40
- 2305 Adams Ave Unit 25
- 2305 Adams Ave
- 2205 Adams Ave
- 1154 Jefferson Ave Unit 1
- 946 Madison Ave Unit 14
- 652 Adams Ave Unit Apartment 2
- 337 5th Ave W
- 911 5th St W Unit 3
- 511 2nd St Unit 3
- 511 2nd St Unit 4
- 511 2nd St Unit 1
- 511 2nd St Unit 2

