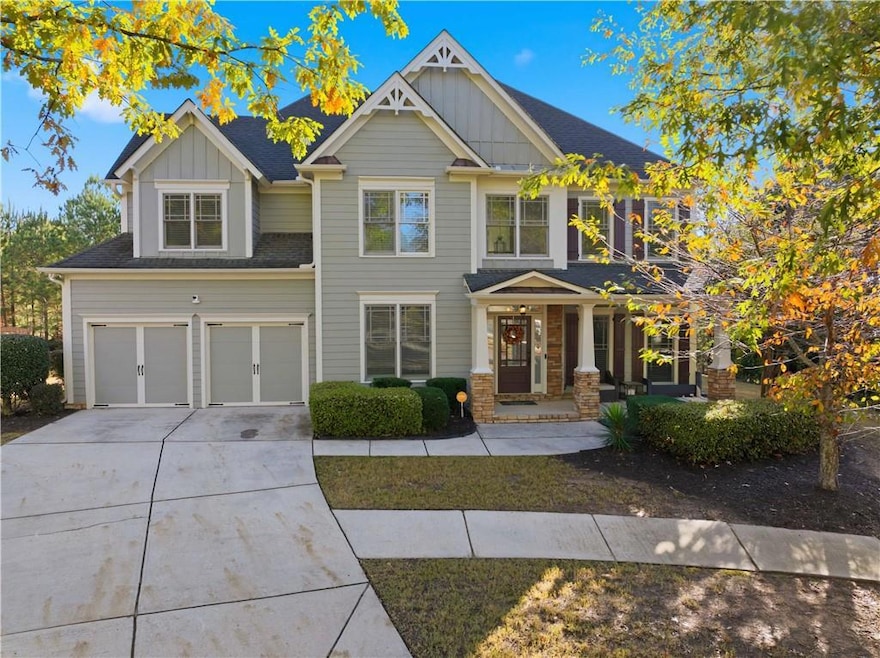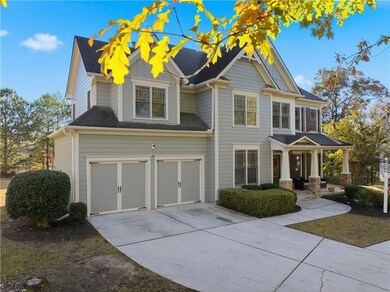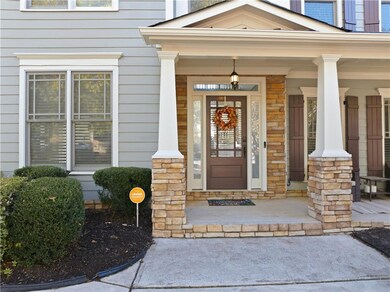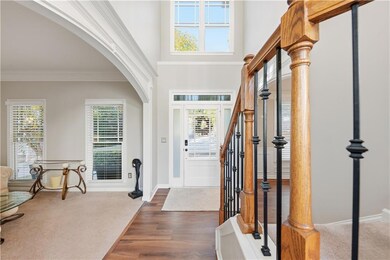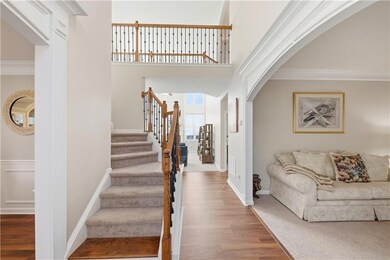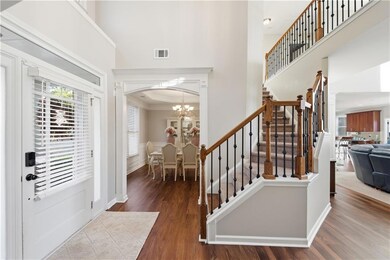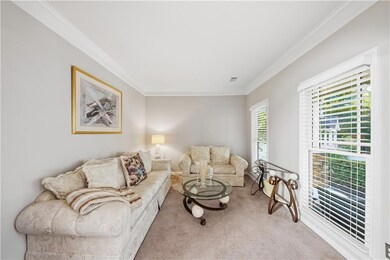1719 Cromwell Ln Lithia Springs, GA 30122
Lithia Springs NeighborhoodEstimated payment $3,307/month
Highlights
- Sitting Area In Primary Bedroom
- Craftsman Architecture
- Fireplace in Primary Bedroom
- View of Trees or Woods
- Clubhouse
- Wood Flooring
About This Home
Welcome to this beautifully maintained 2-story Craftsman home, perfectly situated on a peaceful cul-de-sac. The two-story foyer makes a dramatic first impression, leading you into an open and inviting floor plan. The oversized owner’s suite is a true retreat, featuring a cozy sitting room and a generous walk-in closet, perfect for relaxation and organization.
The heart of the home is the spacious kitchen, now equipped with brand-new appliances including a gas range, range hood/vent, dishwasher, and microwave—ideal for both everyday meals and entertaining. Step outside to the large, level backyard, offering endless possibilities for outdoor living, play, or gardening.
With 5 bedrooms, 3 full baths, and thoughtful Craftsman details throughout, this home combines style, comfort, and functionality for the perfect family lifestyle.
Listing Agent
Keller Williams Realty West Atlanta License #385457 Listed on: 10/30/2025

Open House Schedule
-
Sunday, November 16, 20252:00 to 5:00 pm11/16/2025 2:00:00 PM +00:0011/16/2025 5:00:00 PM +00:00Add to Calendar
Home Details
Home Type
- Single Family
Est. Annual Taxes
- $5,568
Year Built
- Built in 2006
Lot Details
- 0.43 Acre Lot
- Lot Dimensions are 164x50x190x23x23x148
- Cul-De-Sac
- Level Lot
- Back Yard
HOA Fees
- $260 Monthly HOA Fees
Parking
- 2 Car Attached Garage
- Parking Accessed On Kitchen Level
- Front Facing Garage
- Garage Door Opener
- Driveway Level
- Secured Garage or Parking
Property Views
- Woods
- Neighborhood
Home Design
- Craftsman Architecture
- Slab Foundation
- Cement Siding
Interior Spaces
- 2,637 Sq Ft Home
- 2-Story Property
- Ceiling Fan
- Awning
- Insulated Windows
- Two Story Entrance Foyer
- Family Room with Fireplace
- 2 Fireplaces
- Breakfast Room
- Formal Dining Room
- Pull Down Stairs to Attic
- Fire and Smoke Detector
Kitchen
- Open to Family Room
- Walk-In Pantry
- Gas Oven
- Gas Range
- Range Hood
- Microwave
- Dishwasher
- Kitchen Island
- Stone Countertops
- Disposal
Flooring
- Wood
- Carpet
- Tile
Bedrooms and Bathrooms
- Sitting Area In Primary Bedroom
- Oversized primary bedroom
- Fireplace in Primary Bedroom
- Walk-In Closet
- Double Vanity
- Separate Shower in Primary Bathroom
- Soaking Tub
Laundry
- Laundry on upper level
- Dryer
- Washer
Outdoor Features
- Covered Patio or Porch
Schools
- New Manchester Elementary School
- Factory Shoals Middle School
- New Manchester High School
Utilities
- Central Heating and Cooling System
- Phone Available
- Cable TV Available
Listing and Financial Details
- Assessor Parcel Number 01790150031
Community Details
Overview
- Heritage Management Prop Association
- Tributary Manchester Subdivision
- Rental Restrictions
Amenities
- Clubhouse
Recreation
- Dog Park
Map
Home Values in the Area
Average Home Value in this Area
Tax History
| Year | Tax Paid | Tax Assessment Tax Assessment Total Assessment is a certain percentage of the fair market value that is determined by local assessors to be the total taxable value of land and additions on the property. | Land | Improvement |
|---|---|---|---|---|
| 2024 | $5,568 | $133,960 | $18,000 | $115,960 |
| 2023 | $5,568 | $133,960 | $18,000 | $115,960 |
| 2022 | $5,434 | $133,960 | $18,000 | $115,960 |
| 2021 | $4,600 | $116,520 | $18,000 | $98,520 |
| 2020 | $4,400 | $106,040 | $16,360 | $89,680 |
| 2019 | $3,536 | $103,480 | $16,360 | $87,120 |
| 2018 | $3,925 | $101,760 | $20,040 | $81,720 |
| 2017 | $3,924 | $100,760 | $22,160 | $78,600 |
| 2016 | $3,711 | $93,800 | $21,040 | $72,760 |
| 2015 | $3,104 | $90,160 | $20,800 | $69,360 |
| 2014 | $3,104 | $78,360 | $19,520 | $58,840 |
| 2013 | -- | $72,800 | $18,240 | $54,560 |
Property History
| Date | Event | Price | List to Sale | Price per Sq Ft | Prior Sale |
|---|---|---|---|---|---|
| 11/15/2025 11/15/25 | For Sale | $490,000 | +22.5% | $186 / Sq Ft | |
| 10/13/2021 10/13/21 | Sold | $400,000 | 0.0% | $152 / Sq Ft | View Prior Sale |
| 09/20/2021 09/20/21 | Pending | -- | -- | -- | |
| 09/03/2021 09/03/21 | For Sale | $400,000 | 0.0% | $152 / Sq Ft | |
| 08/31/2021 08/31/21 | Off Market | $400,000 | -- | -- | |
| 08/31/2021 08/31/21 | For Sale | $400,000 | 0.0% | $152 / Sq Ft | |
| 08/20/2021 08/20/21 | Off Market | $400,000 | -- | -- | |
| 08/16/2021 08/16/21 | For Sale | $400,000 | -0.9% | $152 / Sq Ft | |
| 07/15/2021 07/15/21 | Sold | $403,600 | +2.2% | $153 / Sq Ft | View Prior Sale |
| 05/24/2021 05/24/21 | For Sale | $394,900 | +39.8% | $150 / Sq Ft | |
| 04/24/2020 04/24/20 | Sold | $282,387 | -0.6% | $107 / Sq Ft | View Prior Sale |
| 03/25/2020 03/25/20 | Pending | -- | -- | -- | |
| 03/19/2020 03/19/20 | For Sale | $284,000 | 0.0% | $108 / Sq Ft | |
| 02/17/2020 02/17/20 | Pending | -- | -- | -- | |
| 02/11/2020 02/11/20 | For Sale | $284,000 | 0.0% | $108 / Sq Ft | |
| 01/31/2020 01/31/20 | Pending | -- | -- | -- | |
| 01/10/2020 01/10/20 | For Sale | $284,000 | 0.0% | $108 / Sq Ft | |
| 12/30/2019 12/30/19 | Pending | -- | -- | -- | |
| 12/19/2019 12/19/19 | Price Changed | $284,000 | -0.4% | $108 / Sq Ft | |
| 12/06/2019 12/06/19 | For Sale | $285,000 | 0.0% | $108 / Sq Ft | |
| 11/23/2019 11/23/19 | Pending | -- | -- | -- | |
| 10/31/2019 10/31/19 | Price Changed | $285,000 | -1.7% | $108 / Sq Ft | |
| 10/17/2019 10/17/19 | Price Changed | $290,000 | -1.7% | $110 / Sq Ft | |
| 09/27/2019 09/27/19 | For Sale | $295,000 | -- | $112 / Sq Ft |
Purchase History
| Date | Type | Sale Price | Title Company |
|---|---|---|---|
| Warranty Deed | $400,000 | -- | |
| Warranty Deed | $403,600 | -- | |
| Warranty Deed | $282,387 | -- | |
| Warranty Deed | $273,100 | -- | |
| Warranty Deed | $225,000 | -- | |
| Foreclosure Deed | $260,000 | -- | |
| Deed | $333,700 | -- |
Mortgage History
| Date | Status | Loan Amount | Loan Type |
|---|---|---|---|
| Previous Owner | $277,271 | FHA | |
| Previous Owner | $250,000,000 | Commercial | |
| Previous Owner | $220,924 | FHA | |
| Previous Owner | $333,600 | New Conventional |
Source: First Multiple Listing Service (FMLS)
MLS Number: 7675083
APN: 9015-01-7-0-031
- 9091 Hanover St
- 9089 Hanover St
- 9104 Hanover St
- 9117 Hanover St
- 1618 Chancery Ln
- 2410 Summer Lake Rd
- 2420 Valley Creek Dr
- 0 Summer Lake Rd Unit 7555282
- 0 Summer Lake Rd Unit 10495106
- 0 Harrison Dr Unit 7586288
- 0 Harrison Dr Unit 10530246
- 0 Rock House Rd Unit 10135378
- 00 Rock House Rd
- 147 Karim Terrace
- 973 Forest Knoll Ct
- 5987 Westchase St
- 5667 Cascade Run SW
- 6144 Bakers Ferry Rd SW
- 5600 Cascade Run SW
- 2580 Summer Lake Rd
- 2230 Valley Creek Dr
- 702 Rock Hill Pkwy
- 1104 Westchase Ln SW
- 1801 Riverside Pkwy
- 1925 Waycrest Dr SW
- 6200 Bakers Ferry Rd SW
- 1910 Waycrest Dr SW
- 1928 Waycrest Dr SW
- 1313 Stone Bay Dr SW
- 413 Fern Bay Dr SW
- 413 Fern Bay Dr SW
- 1524 Reel Lake Dr SW
- 1905 Riverside Pkwy
- 1475 Sand Bay Dr SW
- 862 Cascade Crossing SW
- 541 Cascade Hills Ct SW
- 5961 Skylar Dr
- 1851 Market St
- 5900 Campbellton Rd SW
