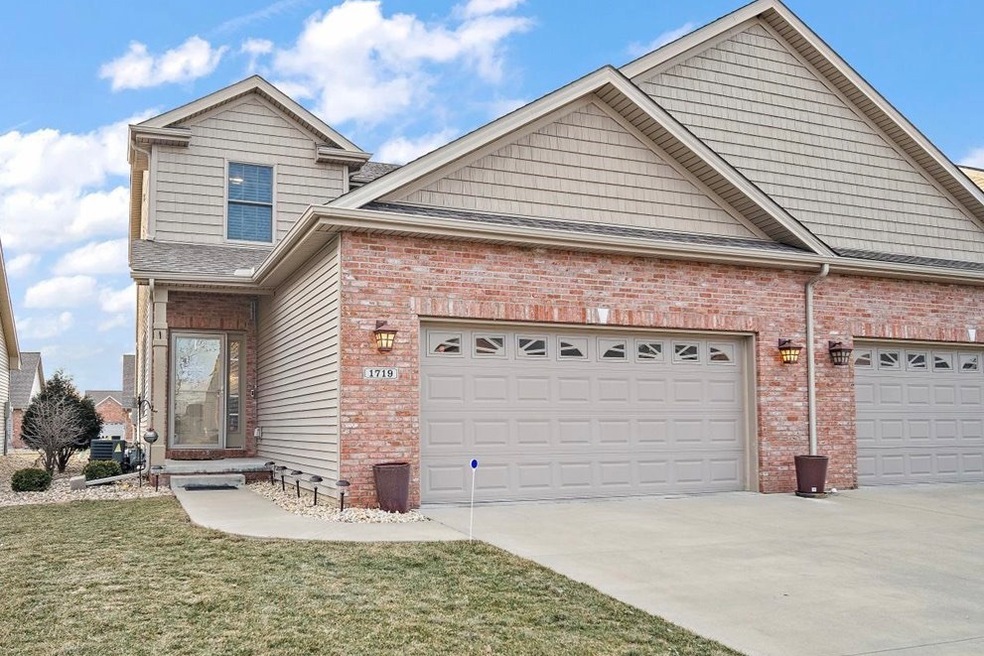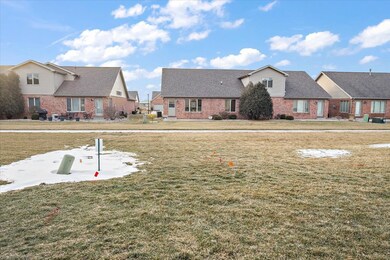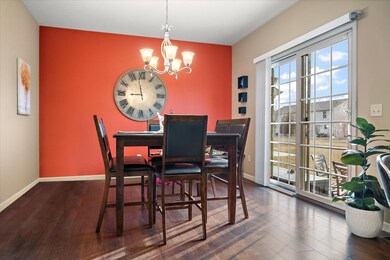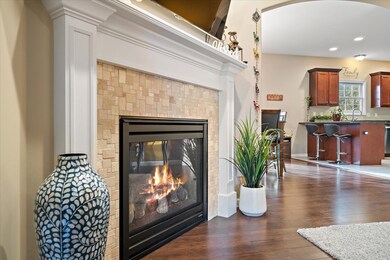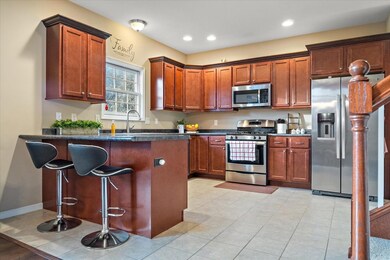
1719 Glenbridge Rd Bloomington, IL 61704
Estimated Value: $306,000 - $326,000
Highlights
- Golf Course Community
- Fitness Center
- Community Pool
- Benjamin Elementary School Rated A-
- Landscaped Professionally
- Party Room
About This Home
As of April 2023Gorgeous 2-story home w/3 bedrooms, 2.5 baths, 2-car garage with more brick than other units. Close to Links Golf Course & only 5 minutes from State Farm. Nine foot ceilings on main and basement floors! Spacious living room has gas fireplace. Beautiful kitchen w/stainless appliances, breakfast bar & pantry. Huge master-bedroom suite has cathedral ceilings & walk-in closet. Laundry is conveniently located on 2nd floor. Basement is nicely finished w/family room, egress window (can add a 4th bedroom), rough-in for bath & lots of storage space. Spacious drop zone off garage w/built-in cabinets - perfect hobby area! HOA fees cover lawn care, sprinkler system, snow removal, use of community building w/workout room & pool. New water backup sump, window well covers and high end dishwasher added in 2022. All information believed to be accurate but not warranted.
Last Agent to Sell the Property
RE/MAX Rising License #471000056 Listed on: 02/02/2023

Townhouse Details
Home Type
- Townhome
Est. Annual Taxes
- $5,460
Year Built
- Built in 2013
Lot Details
- Lot Dimensions are 34 x 110
- Landscaped Professionally
- Zero Lot Line
HOA Fees
- $130 Monthly HOA Fees
Parking
- 2 Car Attached Garage
- Garage Door Opener
- Driveway
- Parking Included in Price
Home Design
- Asphalt Roof
- Concrete Perimeter Foundation
Interior Spaces
- 2,667 Sq Ft Home
- 2-Story Property
- Ceiling Fan
- Attached Fireplace Door
- Gas Log Fireplace
- Family Room Downstairs
- Living Room with Fireplace
- Combination Kitchen and Dining Room
Kitchen
- Range
- Microwave
- Dishwasher
Bedrooms and Bathrooms
- 3 Bedrooms
- 3 Potential Bedrooms
- Walk-In Closet
- Dual Sinks
- Separate Shower
Laundry
- Laundry Room
- Gas Dryer Hookup
Partially Finished Basement
- Basement Fills Entire Space Under The House
- Rough-In Basement Bathroom
- Basement Window Egress
Outdoor Features
- Patio
Schools
- Benjamin Elementary School
- Evans Jr High Middle School
- Normal Community High School
Utilities
- Forced Air Heating and Cooling System
- Humidifier
- Heating System Uses Natural Gas
- 200+ Amp Service
Community Details
Overview
- Association fees include clubhouse, exercise facilities, pool, lawn care, snow removal
- 2 Units
- Dunraven Subdivision
Amenities
- Party Room
Recreation
- Golf Course Community
- Fitness Center
- Community Pool
Pet Policy
- Pets up to 50 lbs
- Dogs and Cats Allowed
Ownership History
Purchase Details
Home Financials for this Owner
Home Financials are based on the most recent Mortgage that was taken out on this home.Purchase Details
Home Financials for this Owner
Home Financials are based on the most recent Mortgage that was taken out on this home.Purchase Details
Home Financials for this Owner
Home Financials are based on the most recent Mortgage that was taken out on this home.Similar Homes in the area
Home Values in the Area
Average Home Value in this Area
Purchase History
| Date | Buyer | Sale Price | Title Company |
|---|---|---|---|
| Montoya Becerra Joel | $265,000 | None Listed On Document | |
| Srinivas Manoj Diddi | $186,500 | Mclean County Title | |
| Montgomery Rodney | $180,000 | Frontier Title Co |
Mortgage History
| Date | Status | Borrower | Loan Amount |
|---|---|---|---|
| Open | Montoya Becerra Joel | $260,200 | |
| Previous Owner | Srinivas Manoj Doddi | $135,796 | |
| Previous Owner | Srinivas Manoj Doddi | $138,000 | |
| Previous Owner | Srinivas Manoj Diddi | $149,200 | |
| Previous Owner | Montgomery Rodney | $159,900 | |
| Closed | Montoya Becerra Joel | $6,000 |
Property History
| Date | Event | Price | Change | Sq Ft Price |
|---|---|---|---|---|
| 04/10/2023 04/10/23 | Sold | $265,000 | -1.8% | $99 / Sq Ft |
| 02/27/2023 02/27/23 | Pending | -- | -- | -- |
| 02/22/2023 02/22/23 | For Sale | $269,900 | 0.0% | $101 / Sq Ft |
| 02/21/2023 02/21/23 | Pending | -- | -- | -- |
| 02/09/2023 02/09/23 | Price Changed | $269,900 | -1.9% | $101 / Sq Ft |
| 02/02/2023 02/02/23 | For Sale | $275,000 | +47.5% | $103 / Sq Ft |
| 11/16/2018 11/16/18 | Sold | $186,500 | -6.7% | $103 / Sq Ft |
| 10/17/2018 10/17/18 | Pending | -- | -- | -- |
| 08/20/2018 08/20/18 | For Sale | $199,900 | +11.1% | $111 / Sq Ft |
| 06/17/2016 06/17/16 | Sold | $179,900 | -12.2% | $100 / Sq Ft |
| 05/08/2016 05/08/16 | Pending | -- | -- | -- |
| 11/11/2013 11/11/13 | For Sale | $204,900 | -- | $113 / Sq Ft |
Tax History Compared to Growth
Tax History
| Year | Tax Paid | Tax Assessment Tax Assessment Total Assessment is a certain percentage of the fair market value that is determined by local assessors to be the total taxable value of land and additions on the property. | Land | Improvement |
|---|---|---|---|---|
| 2024 | $5,706 | $92,826 | $12,100 | $80,726 |
| 2022 | $5,706 | $70,581 | $9,201 | $61,380 |
| 2021 | $5,460 | $67,069 | $8,743 | $58,326 |
| 2020 | $5,309 | $65,306 | $8,513 | $56,793 |
| 2019 | $5,137 | $65,306 | $8,513 | $56,793 |
| 2018 | $5,259 | $66,776 | $8,705 | $58,071 |
| 2017 | $5,046 | $66,776 | $8,705 | $58,071 |
| 2016 | $5,605 | $67,697 | $8,825 | $58,872 |
| 2015 | $5,333 | $64,413 | $6,560 | $57,853 |
| 2014 | $715 | $26,515 | $8,727 | $17,788 |
| 2013 | -- | $447 | $447 | $0 |
Agents Affiliated with this Home
-
Daniel Carcasson

Seller's Agent in 2023
Daniel Carcasson
RE/MAX
(309) 310-5949
273 Total Sales
-
Amanda Esparza

Buyer's Agent in 2023
Amanda Esparza
RE/MAX
(805) 405-2899
105 Total Sales
-
Belinda Brock

Seller's Agent in 2018
Belinda Brock
RE/MAX
(309) 287-6105
61 Total Sales
-
Keisha Franke-Hopkins
K
Seller's Agent in 2016
Keisha Franke-Hopkins
Keller Williams Revolution
(309) 662-9333
95 Total Sales
-
E
Seller Co-Listing Agent in 2016
Ellyn Franke
Keller Williams Revolution
-
Will Grimsley

Buyer's Agent in 2016
Will Grimsley
RE/MAX
(309) 242-7653
145 Total Sales
Map
Source: Midwest Real Estate Data (MRED)
MLS Number: 11711470
APN: 22-18-206-010
- 1905 Glenbridge Rd
- 1904 Dunraven Rd
- 14 Harrison Ct
- 8 Harrison Ct
- 4120 Vic Dr
- 72 Astoria Way
- 3311 Ireland Grove Rd
- 410 Detroit Dr
- 3202 Cave Creek Rd
- 5005 Finlen Ln
- 7 Minks Ct
- 5017 Finlen Ln
- 807 Eddy Rd
- 5302 Finlen Ln
- 69 Brookstone Cir
- 5311 Finlen Ln
- 1310 Guiness Dr
- 9 Brookstone Cir
- 17 Stonebrook Ct
- 3504 Teal Dr
- 1719 Glenbridge Rd
- 1717 Glenbridge Rd
- 1723 Glenbridge Rd
- 1723 Glenbridge Rd
- 1715 Glenbridge Rd
- 1725 Glenbridge Rd
- 1713 Glenbridge Rd
- 1727 Glenbridge Rd
- 1711 Glenbridge Rd
- 1724 Glenbridge Rd
- 1726 Glenbridge Rd
- 1722 Glenbridge Rd
- 1728 Glenbridge Rd
- 1801 Glenbridge Rd
- 1728 Glenbridge Rd
- 1720 Glenbridge Rd
- 1709 Glenbridge Rd
- 1730 Glenbridge Rd
- 1716 Dunraven Rd
- 1718 Dunraven Rd
