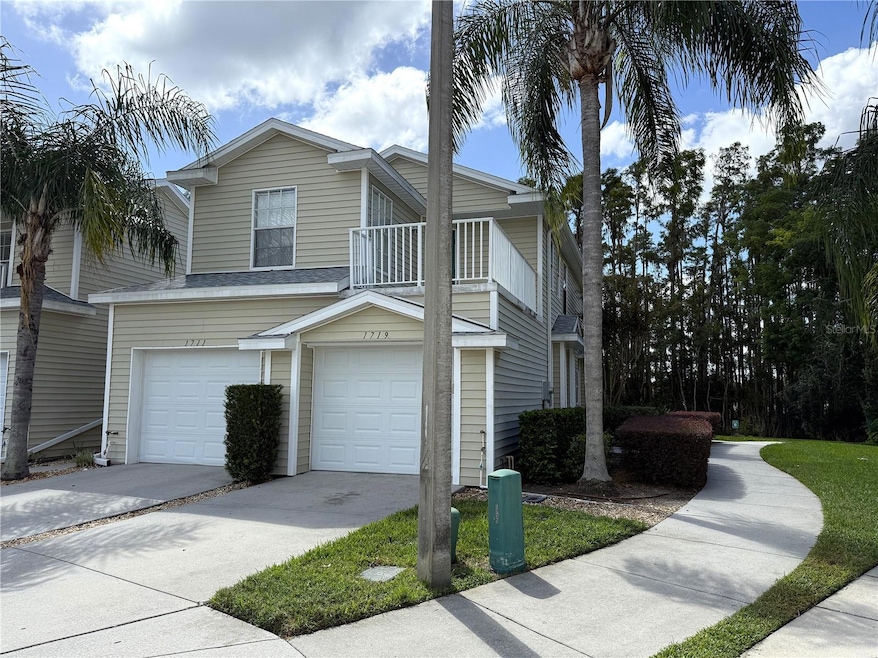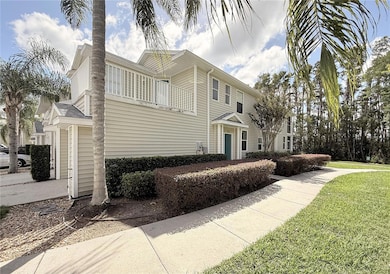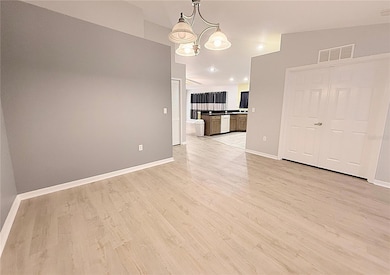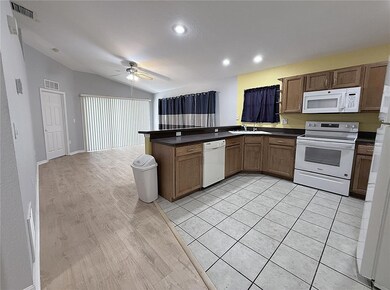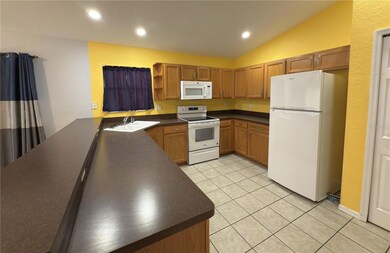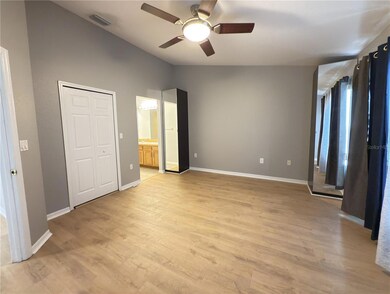Highlights
- Gated Community
- Reverse Osmosis System
- Open Floorplan
- Sunlake High School Rated A-
- 0.69 Acre Lot
- Vaulted Ceiling
About This Home
Now available, this 3/2/1 condo in the gated community of The Lakes at Heron Cove has lots to appreciate! Features include greenbelt in back, open floorplan, laminate flooring throughout (carpet only on stairs) SOFT WATER SYSTEM and lots of closet space! The primary bedroom suite has a large walk-in closet plus two corner closets, GARDEN TUB and dual vanities. Vaulted ceilings throughout give an open feel. Kitchen has a closet pantry and breakfast bar. The screened lanai has a tranquil view of the greenbelt in back and there’s a bonus 2nd deck in front. The entrance is on the first floor with a 1 car garage and overhead storage. The entire living space is on the 2nd floor. Split plan, laundry room with washer and dryer. The community includes swimming pool and lots of walking trails. Close to shopping, entertainment and the Vets Expressway. Call for viewing.
Listing Agent
VINTAGE REAL ESTATE SERVICES Brokerage Phone: 813-684-0001 License #3239405 Listed on: 10/20/2025
Condo Details
Home Type
- Condominium
Year Built
- Built in 2006
Lot Details
- End Unit
- Street terminates at a dead end
- Landscaped
Parking
- 1 Car Attached Garage
- Garage Door Opener
Home Design
- Entry on the 2nd floor
Interior Spaces
- 1,624 Sq Ft Home
- 2-Story Property
- Open Floorplan
- Vaulted Ceiling
- Ceiling Fan
- Shades
- Blinds
- Family Room Off Kitchen
- Park or Greenbelt Views
Kitchen
- Eat-In Kitchen
- Range
- Microwave
- Ice Maker
- Dishwasher
- Disposal
- Reverse Osmosis System
Flooring
- Laminate
- Tile
Bedrooms and Bathrooms
- 3 Bedrooms
- Primary Bedroom on Main
- Split Bedroom Floorplan
- Walk-In Closet
- 2 Full Bathrooms
Laundry
- Laundry Room
- Dryer
- Washer
Home Security
Eco-Friendly Details
- Reclaimed Water Irrigation System
Outdoor Features
- Balcony
- Covered Patio or Porch
- Private Mailbox
Schools
- Lake Myrtle Elementary School
- Charles S. Rushe Middle School
- Sunlake High School
Utilities
- Central Heating and Cooling System
- Electric Water Heater
- Water Softener
- High Speed Internet
- Cable TV Available
Listing and Financial Details
- Residential Lease
- Security Deposit $2,475
- Property Available on 10/17/25
- The owner pays for grounds care
- 12-Month Minimum Lease Term
- Available 2/5/26
- $95 Application Fee
- Assessor Parcel Number 19-26-31-028.0-017.01-708.0
Community Details
Overview
- Property has a Home Owners Association
- Vanguard Management Association, Phone Number (813) 930-8036
- Lakes At Heron Cove Condo Ph 07 Subdivision
Recreation
- Community Pool
Pet Policy
- 2 Pets Allowed
- $250 Pet Fee
- Breed Restrictions
Security
- Gated Community
- Fire and Smoke Detector
Map
Property History
| Date | Event | Price | List to Sale | Price per Sq Ft |
|---|---|---|---|---|
| 02/05/2026 02/05/26 | Rented | $1,975 | 0.0% | -- |
| 01/08/2026 01/08/26 | Under Contract | -- | -- | -- |
| 11/20/2025 11/20/25 | Price Changed | $1,975 | -3.7% | $1 / Sq Ft |
| 11/12/2025 11/12/25 | Price Changed | $2,050 | -4.7% | $1 / Sq Ft |
| 10/28/2025 10/28/25 | Price Changed | $2,150 | -3.4% | $1 / Sq Ft |
| 10/23/2025 10/23/25 | Price Changed | $2,225 | -3.3% | $1 / Sq Ft |
| 10/20/2025 10/20/25 | For Rent | $2,300 | -- | -- |
Source: Stellar MLS
MLS Number: TB8438494
APN: 31-26-19-0280-01701-7080
- 1717 Hammocks Ave Unit 16
- 1627 Hammocks Ave Unit 1901
- 1727 Hammocks Ave Unit BLDG 16
- 1827 Hammocks Ave Unit 1303
- 1605 Send Way
- 1828 Osprey Ln
- 21632 Florida 54 Unit 136
- 21632 Florida 54 Unit 141
- 21632 State Road 54 Unit Lot 251
- 21632 State Road 54 Unit 158
- 21508 Woodstork Ln
- 21502 Woodstork Ln
- 22601 Saint Thomas Cir
- 1912 Falling Star Ln
- 1352 Foxwood Dr
- 21527 Woodstork Ln
- 2327 Camp Indianhead Rd
- 21544 Clubside Loop
- 22630 Willow Lakes Dr
- 21425 Clubside Loop
