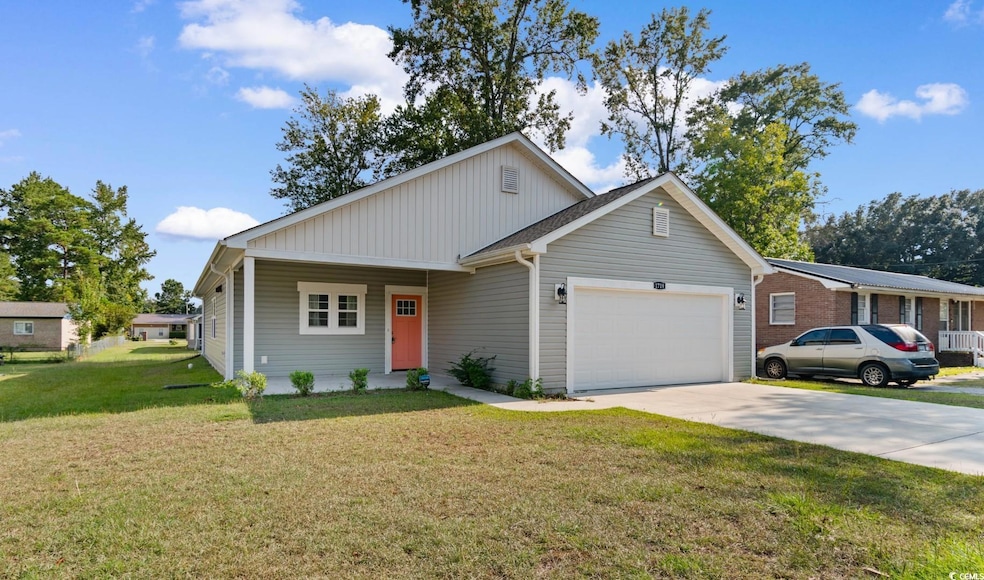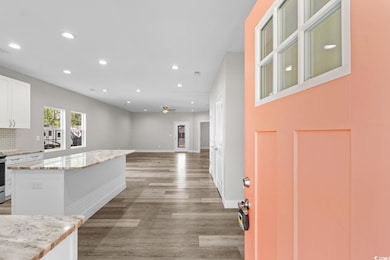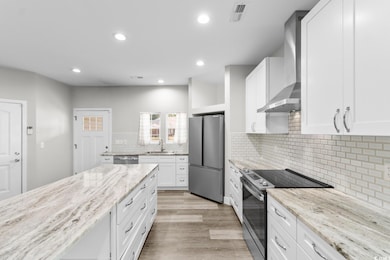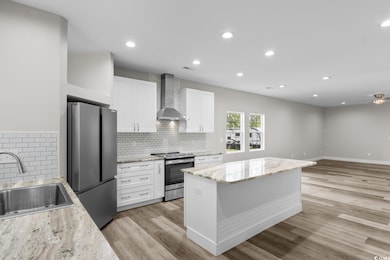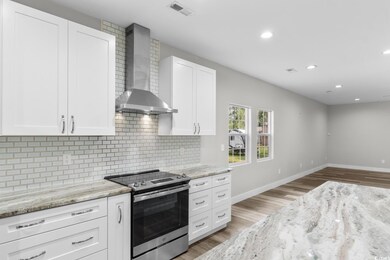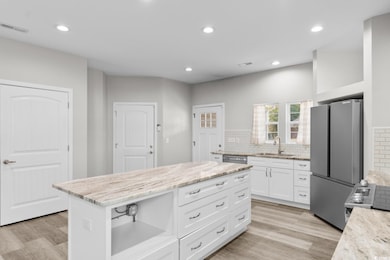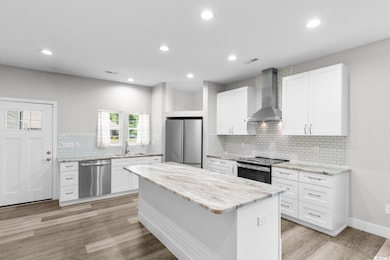1719 Horry St Conway, SC 29527
Estimated payment $1,887/month
Highlights
- Ranch Style House
- Solid Surface Countertops
- Stainless Steel Appliances
- Conway Elementary School Rated A-
- Screened Porch
- Breakfast Bar
About This Home
Welcome to your new home at 1719 Horry St in charming Conway! This beautifully maintained 3-bedroom, 2-bath residence offers an ideal blend of comfort, style, and convenience. Step inside and be greeted by a bright and airy open-concept floor plan, featuring luxury vinyl plank flooring that extends throughout the entire home. The spacious kitchen is a chef's delight, boasting stainless steel appliances, gleaming granite countertops, a large work island, and a breakfast bar for casual dining. With an abundance of cabinets, this kitchen is as functional as it is beautiful. The master suite is a private retreat, complete with a walk-in closet and a master bath featuring a walk-in tiled shower for a spa-like experience. The two additional bedrooms are spacious and comfortable, providing plenty of room for family or guests. You'll love relaxing on the screened-in back porch, the perfect spot to enjoy your morning coffee or an evening breeze. Located within the city limits of Conway, this home offers a prime location with easy access to major highways and is just minutes away from historic downtown Conway. Enjoy a short drive to nearby attractions such as the Conway Riverwalk, Horry County Museum, the L.W. Paul Living History Farm, and the endless entertainment, dining, and beautiful coastline of Myrtle Beach!
Home Details
Home Type
- Single Family
Est. Annual Taxes
- $4,661
Year Built
- Built in 2023
Lot Details
- 9,583 Sq Ft Lot
- Rectangular Lot
Parking
- 2 Car Attached Garage
- Garage Door Opener
Home Design
- Ranch Style House
- Slab Foundation
- Vinyl Siding
Interior Spaces
- 1,702 Sq Ft Home
- Ceiling Fan
- Insulated Doors
- Combination Dining and Living Room
- Screened Porch
- Vinyl Flooring
- Fire and Smoke Detector
Kitchen
- Breakfast Bar
- Range with Range Hood
- Dishwasher
- Stainless Steel Appliances
- Kitchen Island
- Solid Surface Countertops
- Disposal
Bedrooms and Bathrooms
- 3 Bedrooms
- Bathroom on Main Level
- 2 Full Bathrooms
Laundry
- Laundry Room
- Washer and Dryer Hookup
Schools
- Conway Elementary School
- Conway Middle School
- Conway High School
Utilities
- Central Heating and Cooling System
- Water Heater
- Phone Available
- Cable TV Available
Map
Home Values in the Area
Average Home Value in this Area
Tax History
| Year | Tax Paid | Tax Assessment Tax Assessment Total Assessment is a certain percentage of the fair market value that is determined by local assessors to be the total taxable value of land and additions on the property. | Land | Improvement |
|---|---|---|---|---|
| 2024 | $4,661 | $11,659 | $1,960 | $9,699 |
| 2023 | $4,661 | $2,058 | $2,058 | $0 |
| 2021 | $412 | $2,058 | $2,058 | $0 |
| 2020 | $285 | $2,058 | $2,058 | $0 |
| 2019 | $285 | $2,058 | $2,058 | $0 |
| 2018 | $260 | $1,801 | $1,801 | $0 |
| 2017 | $260 | $1,029 | $1,029 | $0 |
| 2016 | -- | $1,029 | $1,029 | $0 |
| 2015 | $260 | $1,801 | $1,801 | $0 |
| 2014 | $253 | $1,029 | $1,029 | $0 |
Property History
| Date | Event | Price | List to Sale | Price per Sq Ft | Prior Sale |
|---|---|---|---|---|---|
| 10/21/2025 10/21/25 | Price Changed | $285,000 | -1.7% | $167 / Sq Ft | |
| 09/22/2025 09/22/25 | For Sale | $289,900 | +3.2% | $170 / Sq Ft | |
| 04/11/2023 04/11/23 | Sold | $281,000 | -1.1% | $169 / Sq Ft | View Prior Sale |
| 02/21/2023 02/21/23 | Price Changed | $284,000 | -1.9% | $171 / Sq Ft | |
| 02/02/2023 02/02/23 | Price Changed | $289,500 | -3.3% | $175 / Sq Ft | |
| 01/06/2023 01/06/23 | Price Changed | $299,450 | -0.2% | $181 / Sq Ft | |
| 12/26/2022 12/26/22 | Price Changed | $299,950 | -4.8% | $181 / Sq Ft | |
| 12/09/2022 12/09/22 | Price Changed | $314,950 | -1.3% | $190 / Sq Ft | |
| 11/12/2022 11/12/22 | For Sale | $319,000 | -- | $192 / Sq Ft |
Purchase History
| Date | Type | Sale Price | Title Company |
|---|---|---|---|
| Warranty Deed | $281,000 | -- | |
| Warranty Deed | -- | -- | |
| Warranty Deed | $23,500 | -- | |
| Warranty Deed | $10,000 | -- | |
| Deed | $9,500 | -- |
Mortgage History
| Date | Status | Loan Amount | Loan Type |
|---|---|---|---|
| Open | $277,500 | New Conventional |
Source: Coastal Carolinas Association of REALTORS®
MLS Number: 2523129
APN: 36801020049
- Lot 100 Grainger Rd
- Lot 99 Grainger Rd
- 1903 Rose St
- 905 Ridge St
- 1712 Singleton St
- 1706 Foster Ave
- 1909 9th Ave
- 1795 Hemingway St
- 1708 9th Ave
- TBD Palmetto St
- 500 Palmetto St
- 1879 Ackerrose Dr
- 1517 Ackerrose Dr
- 2405 Sherry Ave
- 1009 Tin Top Alley
- 410 Pearl St
- 903 Durant St
- 2602 Floribunda Ln
- 2712 Austin Ave
- 1011 Tin Top Alley
- 1613 Dewitt Ave Unit c
- 453 Thompson St Unit NA
- 1517 Tinkertown Ave Unit B
- TBD 16th Ave Unit adjacent to United C
- 1801 Ernest Finney Ave
- 105 Clover Walk Dr
- 1245 Pineridge St
- 2839 Green Pond Cir
- 1301 American Shad St
- 2600 Mercer Dr
- 1052 Moen Loop Unit Lot 14
- 1056 Moen Loop Unit Lot 15
- 1060 Moen Loop Unit Lot 16
- 1064 Moen Loop Unit Lot 17
- 1068 Moen Loop Unit Lot 18
- 1072 Moen Loop Unit Lot 19
- 1016 Moen Loop Unit Lot 5
- 1076 Moen Loop Unit Lot 20
- 319-323 Honeystone St
- TBD Highway 544 Unit corner of Buccaneers
