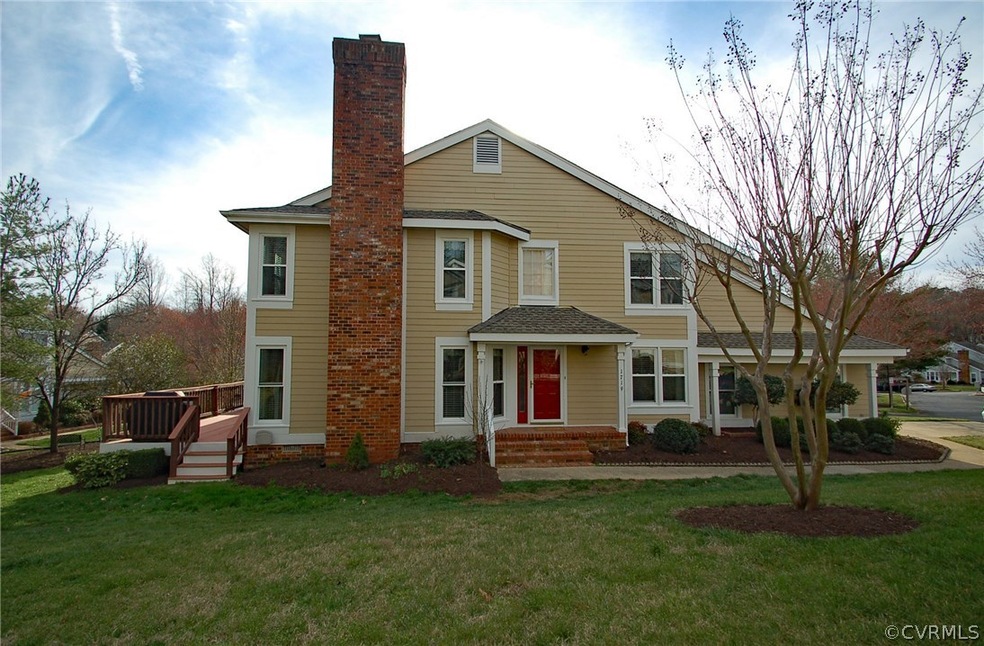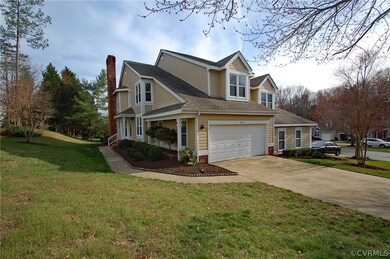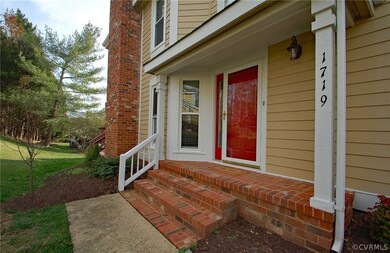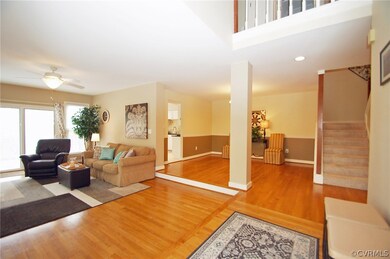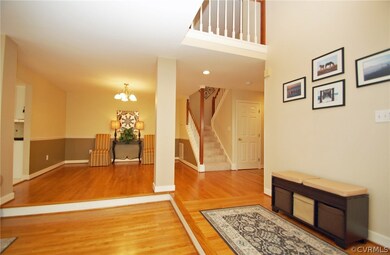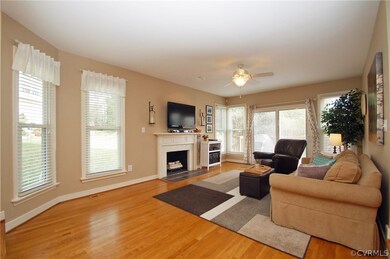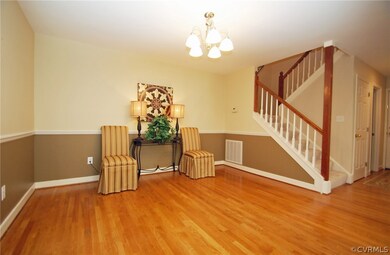
1719 Logwood Cir Unit 1719 Henrico, VA 23238
Raintree NeighborhoodHighlights
- Deck
- Transitional Architecture
- Hydromassage or Jetted Bathtub
- Mills E. Godwin High School Rated A
- Wood Flooring
- High Ceiling
About This Home
As of April 2016Located in the Gayton Forest Townhomes subdivision, this pristine two-story townhome is move-in ready and updated throughout! Double width driveway leads to an attached 2-car garage and a side walkway to a private front entrance. The two-story foyer is open to a spacious family room, with a wood burning fireplace and a new sliding door to the TREX style deck, and the dining room with chair rail moulding and a chandelier. The eat-in kitchen has been completely renovated with new cabinets, granite countertops, tile backsplash, stainless steel appliances, tile floorand a walk out bay window. Double doors lead to an office with hardwood floors, double window, and ceiling fan/light fixture. The second level is complete with three spacious bedrooms and two full baths, including the owner's suite with a remodeled luxury bathroom offering two vanities with marble countertops and square sinks, a deep jetted tub, tile shower with frameless glass door, and a walk-in closet. Additional features include an updated first level half bathroom and a second level laundry room. Significant improvements include new vinyl windows with 2" blinds, newer HVAC (2015), and hot water heater (2009).
Last Agent to Sell the Property
RE/MAX Commonwealth License #0225002880 Listed on: 03/10/2016
Last Buyer's Agent
Ron Paquette
Long & Foster REALTORS License #0225202612

Property Details
Home Type
- Multi-Family
Est. Annual Taxes
- $2,011
Year Built
- Built in 1989
Lot Details
- 3,620 Sq Ft Lot
HOA Fees
- $311 Monthly HOA Fees
Parking
- 2 Car Direct Access Garage
- Oversized Parking
- Garage Door Opener
- Guest Parking
Home Design
- Transitional Architecture
- Property Attached
- Frame Construction
- Composition Roof
- HardiePlank Type
Interior Spaces
- 2,102 Sq Ft Home
- 2-Story Property
- High Ceiling
- Ceiling Fan
- Recessed Lighting
- Wood Burning Fireplace
- Bay Window
- Sliding Doors
- Dining Area
Kitchen
- Eat-In Kitchen
- Oven
- Induction Cooktop
- Microwave
- Dishwasher
- Granite Countertops
- Disposal
Flooring
- Wood
- Carpet
- Vinyl
Bedrooms and Bathrooms
- 3 Bedrooms
- En-Suite Primary Bedroom
- Walk-In Closet
- Hydromassage or Jetted Bathtub
Laundry
- Dryer
- Washer
Home Security
- Home Security System
- Storm Doors
Outdoor Features
- Deck
- Front Porch
Schools
- Pinchbeck Elementary School
- Byrd Middle School
- Godwin High School
Utilities
- Zoned Heating and Cooling System
- Heat Pump System
- Water Heater
Community Details
- Gayton Forest Townhouses Subdivision
Listing and Financial Details
- Tax Lot 5
- Assessor Parcel Number 743-747-2044
Ownership History
Purchase Details
Home Financials for this Owner
Home Financials are based on the most recent Mortgage that was taken out on this home.Purchase Details
Home Financials for this Owner
Home Financials are based on the most recent Mortgage that was taken out on this home.Purchase Details
Home Financials for this Owner
Home Financials are based on the most recent Mortgage that was taken out on this home.Purchase Details
Purchase Details
Home Financials for this Owner
Home Financials are based on the most recent Mortgage that was taken out on this home.Purchase Details
Home Financials for this Owner
Home Financials are based on the most recent Mortgage that was taken out on this home.Purchase Details
Similar Home in Henrico, VA
Home Values in the Area
Average Home Value in this Area
Purchase History
| Date | Type | Sale Price | Title Company |
|---|---|---|---|
| Warranty Deed | $285,000 | Attorney | |
| Warranty Deed | $270,000 | Attorney | |
| Warranty Deed | $215,000 | -- | |
| Warranty Deed | $300,000 | -- | |
| Deed | $205,000 | -- | |
| Warranty Deed | $181,000 | -- | |
| Warranty Deed | $175,000 | -- |
Mortgage History
| Date | Status | Loan Amount | Loan Type |
|---|---|---|---|
| Open | $219,500 | Stand Alone Refi Refinance Of Original Loan | |
| Closed | $228,000 | New Conventional | |
| Previous Owner | $216,000 | New Conventional | |
| Previous Owner | $172,000 | New Conventional | |
| Previous Owner | $100,000 | New Conventional | |
| Previous Owner | $166,728 | New Conventional |
Property History
| Date | Event | Price | Change | Sq Ft Price |
|---|---|---|---|---|
| 04/27/2016 04/27/16 | Sold | $270,000 | -1.8% | $128 / Sq Ft |
| 03/21/2016 03/21/16 | Pending | -- | -- | -- |
| 03/10/2016 03/10/16 | For Sale | $275,000 | +27.9% | $131 / Sq Ft |
| 07/25/2012 07/25/12 | Sold | $215,000 | -13.7% | $102 / Sq Ft |
| 06/22/2012 06/22/12 | Pending | -- | -- | -- |
| 03/25/2012 03/25/12 | For Sale | $249,000 | -- | $118 / Sq Ft |
Tax History Compared to Growth
Tax History
| Year | Tax Paid | Tax Assessment Tax Assessment Total Assessment is a certain percentage of the fair market value that is determined by local assessors to be the total taxable value of land and additions on the property. | Land | Improvement |
|---|---|---|---|---|
| 2025 | $3,451 | $389,500 | $100,000 | $289,500 |
| 2024 | $3,451 | $358,700 | $80,000 | $278,700 |
| 2023 | $3,049 | $358,700 | $80,000 | $278,700 |
| 2022 | $2,772 | $326,100 | $75,000 | $251,100 |
| 2021 | $2,678 | $292,800 | $50,000 | $242,800 |
| 2020 | $2,547 | $292,800 | $50,000 | $242,800 |
| 2019 | $2,584 | $305,600 | $50,000 | $255,600 |
| 2018 | $2,584 | $297,000 | $50,000 | $247,000 |
| 2017 | $2,319 | $266,600 | $50,000 | $216,600 |
| 2016 | $2,011 | $231,100 | $40,000 | $191,100 |
| 2015 | $2,011 | $231,100 | $40,000 | $191,100 |
| 2014 | $2,011 | $231,100 | $40,000 | $191,100 |
Agents Affiliated with this Home
-
J
Seller's Agent in 2016
Janice Taylor
RE/MAX
2 in this area
171 Total Sales
-
R
Buyer's Agent in 2016
Ron Paquette
Long & Foster
-
M
Seller's Agent in 2012
Maggie Delonay
Long & Foster
(804) 513-0174
3 in this area
27 Total Sales
Map
Source: Central Virginia Regional MLS
MLS Number: 1607112
APN: 743-747-2044
- 1817 Poplar Green
- 1747 Foxfire Cir
- 1625 Westcastle Dr
- 10306 Windbluff Dr
- 10210 Falconbridge Dr
- 1570 United Ct
- 10105 Cherrywood Dr
- 1553 United Ct
- 1503 Pump Rd
- 1593 Constitution Dr
- 1510 Heritage Hill Dr
- 1505 Monmouth Dr
- 10313 Collinwood Dr
- 175 Blair Estates Ct
- 2004 Millington Dr
- 1500 Largo Rd Unit 201
- 1507 Bronwyn Rd Unit 301
- 10903 Gayton Rd
- 1925 Flintwood Dr
- 1501 Largo Rd Unit 302
