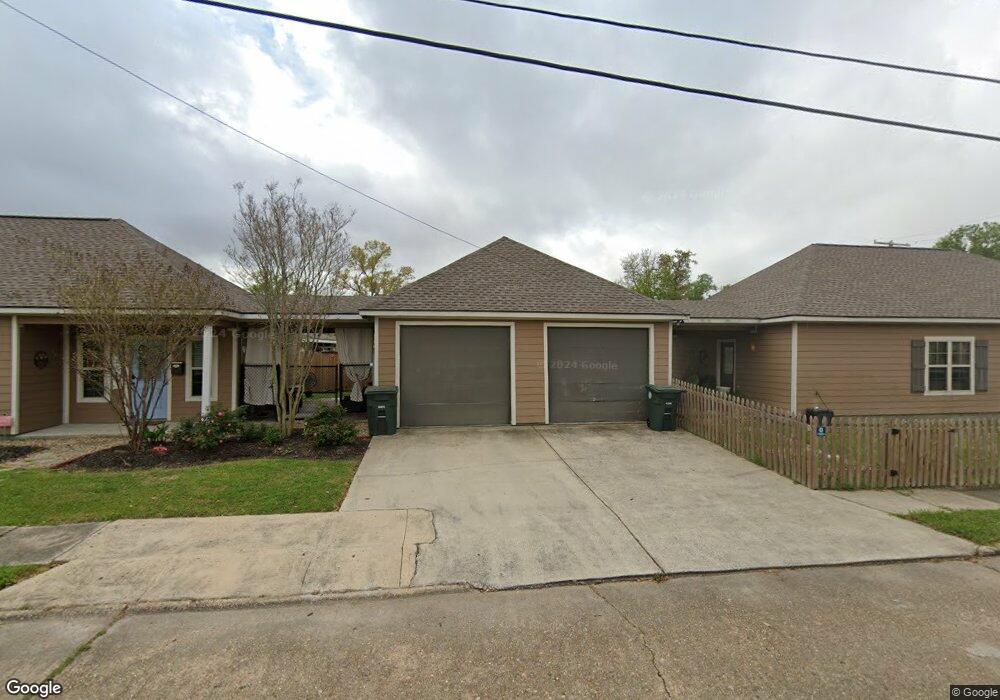1719 Moss St Unit B Lake Charles, LA 70601
Estimated Value: $147,000 - $200,000
2
Beds
2
Baths
1,269
Sq Ft
$140/Sq Ft
Est. Value
About This Home
This home is located at 1719 Moss St Unit B, Lake Charles, LA 70601 and is currently estimated at $177,678, approximately $140 per square foot. 1719 Moss St Unit B is a home located in Calcasieu Parish with nearby schools including Pearl Watson Elementary School, Ray D. Molo Middle School, and Washington-Marion Magnet High School.
Ownership History
Date
Name
Owned For
Owner Type
Purchase Details
Closed on
Jan 3, 2011
Sold by
Redmarque Construction L L C and Trahan Marcus James
Bought by
Betancourt Amy Leah
Current Estimated Value
Home Financials for this Owner
Home Financials are based on the most recent Mortgage that was taken out on this home.
Original Mortgage
$124,267
Outstanding Balance
$83,579
Interest Rate
4.5%
Mortgage Type
FHA
Estimated Equity
$94,099
Purchase Details
Closed on
Dec 14, 2010
Sold by
Redmarque Construction L L C and Trahan Marcus James
Bought by
Thornton Dorothy Renee
Home Financials for this Owner
Home Financials are based on the most recent Mortgage that was taken out on this home.
Original Mortgage
$124,267
Outstanding Balance
$83,579
Interest Rate
4.5%
Mortgage Type
FHA
Estimated Equity
$94,099
Create a Home Valuation Report for This Property
The Home Valuation Report is an in-depth analysis detailing your home's value as well as a comparison with similar homes in the area
Home Values in the Area
Average Home Value in this Area
Purchase History
| Date | Buyer | Sale Price | Title Company |
|---|---|---|---|
| Betancourt Amy Leah | $127,500 | None Available | |
| Thornton Dorothy Renee | $129,900 | None Available |
Source: Public Records
Mortgage History
| Date | Status | Borrower | Loan Amount |
|---|---|---|---|
| Open | Betancourt Amy Leah | $124,267 | |
| Closed | Thornton Dorothy Renee | $128,173 |
Source: Public Records
Tax History Compared to Growth
Tax History
| Year | Tax Paid | Tax Assessment Tax Assessment Total Assessment is a certain percentage of the fair market value that is determined by local assessors to be the total taxable value of land and additions on the property. | Land | Improvement |
|---|---|---|---|---|
| 2024 | $732 | $12,930 | $1,340 | $11,590 |
| 2023 | $732 | $12,930 | $1,340 | $11,590 |
| 2022 | $738 | $12,930 | $1,340 | $11,590 |
| 2021 | $600 | $12,930 | $1,340 | $11,590 |
| 2020 | $1,516 | $11,720 | $1,290 | $10,430 |
| 2019 | $1,726 | $12,830 | $1,240 | $11,590 |
| 2018 | $769 | $12,830 | $1,240 | $11,590 |
| 2017 | $1,457 | $12,830 | $1,240 | $11,590 |
| 2016 | $1,450 | $12,830 | $1,240 | $11,590 |
| 2015 | $1,450 | $12,830 | $1,240 | $11,590 |
Source: Public Records
Map
Nearby Homes
