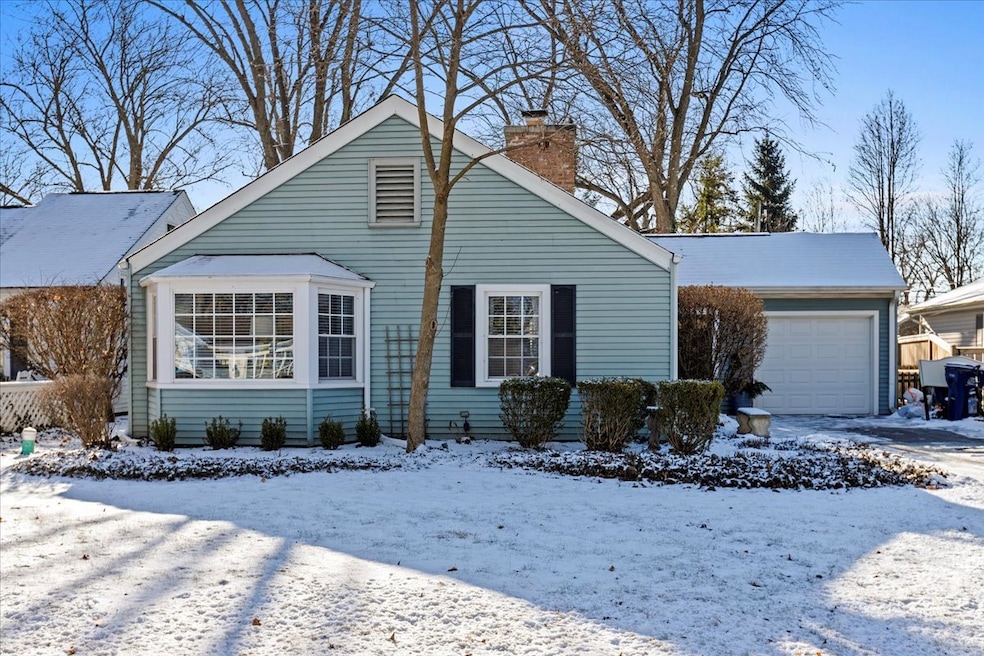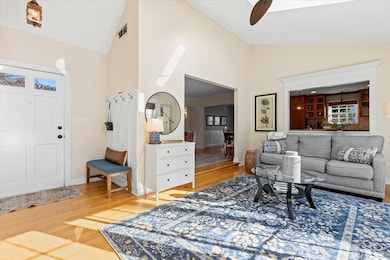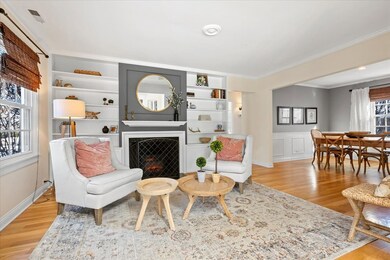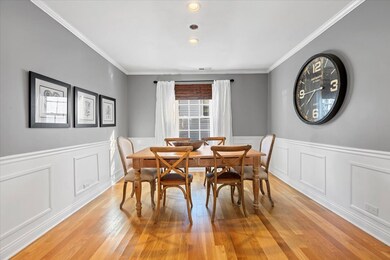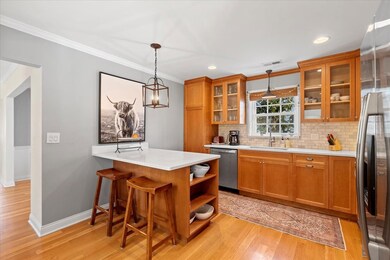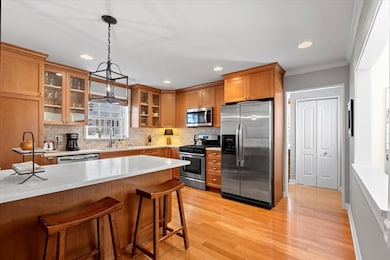
1719 Oak Ave Northbrook, IL 60062
Highlights
- Cape Cod Architecture
- Property is near a park
- Community Pool
- Meadowbrook Elementary School Rated A
- Wood Flooring
- Formal Dining Room
About This Home
As of March 2025Move-In Ready Gem in a Prime Location! Welcome to this charming home nestled in a favorite neighborhood, perfectly located near schools, train, pool, Velodrome, and the heart of town. This delightful property boasts an open floor plan, creating a seamless flow from the family room to the cozy living room with a fireplace. The living space extends to the dining room and an updated kitchen featuring Maple cabinets and new quartz countertops, SS appliances. Great island for chatting, eating, and hanging out. Primary bedroom on upper floor with full bath. 2 more bedrooms on main floor. Enjoy the sunny southern exposure in the family room, leading directly to a private patio and a fenced backyard-ideal for outdoor gatherings or relaxation. Don't miss this opportunity to make this lovely home yours!
Last Agent to Sell the Property
Coldwell Banker Realty License #475121886 Listed on: 01/24/2025

Last Buyer's Agent
@properties Christie's International Real Estate License #475177564

Home Details
Home Type
- Single Family
Est. Annual Taxes
- $7,801
Year Built
- Built in 1951
Lot Details
- 7,405 Sq Ft Lot
- Lot Dimensions are 55 x 135
- Fenced Yard
- Paved or Partially Paved Lot
Parking
- 1 Car Garage
- Parking Included in Price
Home Design
- Cape Cod Architecture
- Asphalt Roof
- Aluminum Siding
- Concrete Perimeter Foundation
Interior Spaces
- 1,624 Sq Ft Home
- 1.5-Story Property
- Skylights
- Family Room
- Living Room with Fireplace
- Formal Dining Room
- Wood Flooring
- Pull Down Stairs to Attic
- Storm Screens
Kitchen
- Range
- Microwave
- Dishwasher
- Stainless Steel Appliances
- Disposal
Bedrooms and Bathrooms
- 3 Bedrooms
- 3 Potential Bedrooms
- 2 Full Bathrooms
- Separate Shower
Laundry
- Laundry Room
- Dryer
- Washer
Basement
- Partial Basement
- Sump Pump
Schools
- Meadowbrook Elementary School
- Northbrook Junior High School
- Glenbrook North High School
Utilities
- Forced Air Heating and Cooling System
- Heating System Uses Natural Gas
- 100 Amp Service
Additional Features
- Patio
- Property is near a park
Listing and Financial Details
- Senior Tax Exemptions
- Homeowner Tax Exemptions
Community Details
Overview
- Sycamore Lane Subdivision
Recreation
- Community Pool
Ownership History
Purchase Details
Home Financials for this Owner
Home Financials are based on the most recent Mortgage that was taken out on this home.Purchase Details
Home Financials for this Owner
Home Financials are based on the most recent Mortgage that was taken out on this home.Purchase Details
Home Financials for this Owner
Home Financials are based on the most recent Mortgage that was taken out on this home.Purchase Details
Home Financials for this Owner
Home Financials are based on the most recent Mortgage that was taken out on this home.Similar Homes in the area
Home Values in the Area
Average Home Value in this Area
Purchase History
| Date | Type | Sale Price | Title Company |
|---|---|---|---|
| Warranty Deed | $620,000 | Fidelity National Title | |
| Warranty Deed | $390,000 | First American Title | |
| Warranty Deed | $360,000 | None Available | |
| Warranty Deed | $305,000 | -- |
Mortgage History
| Date | Status | Loan Amount | Loan Type |
|---|---|---|---|
| Open | $511,000 | New Conventional | |
| Previous Owner | $360,250 | New Conventional | |
| Previous Owner | $363,145 | FHA | |
| Previous Owner | $378,325 | New Conventional | |
| Previous Owner | $376,475 | FHA | |
| Previous Owner | $58,500 | Credit Line Revolving | |
| Previous Owner | $312,000 | Unknown | |
| Previous Owner | $284,500 | New Conventional | |
| Previous Owner | $288,000 | New Conventional | |
| Previous Owner | $220,000 | Credit Line Revolving | |
| Previous Owner | $50,000 | Unknown | |
| Previous Owner | $291,200 | Unknown | |
| Previous Owner | $258,400 | Unknown | |
| Previous Owner | $32,300 | Credit Line Revolving | |
| Previous Owner | $245,000 | Unknown | |
| Previous Owner | $45,000 | Stand Alone Second | |
| Previous Owner | $244,000 | No Value Available | |
| Closed | $30,500 | No Value Available |
Property History
| Date | Event | Price | Change | Sq Ft Price |
|---|---|---|---|---|
| 03/28/2025 03/28/25 | Sold | $620,000 | +0.2% | $382 / Sq Ft |
| 01/29/2025 01/29/25 | Pending | -- | -- | -- |
| 01/24/2025 01/24/25 | For Sale | $619,000 | +58.7% | $381 / Sq Ft |
| 06/07/2012 06/07/12 | Sold | $390,000 | +2.9% | $240 / Sq Ft |
| 04/17/2012 04/17/12 | Pending | -- | -- | -- |
| 04/14/2012 04/14/12 | For Sale | $379,000 | 0.0% | $233 / Sq Ft |
| 03/24/2012 03/24/12 | Pending | -- | -- | -- |
| 03/23/2012 03/23/12 | Price Changed | $379,000 | -5.0% | $233 / Sq Ft |
| 03/15/2012 03/15/12 | For Sale | $399,000 | -- | $246 / Sq Ft |
Tax History Compared to Growth
Tax History
| Year | Tax Paid | Tax Assessment Tax Assessment Total Assessment is a certain percentage of the fair market value that is determined by local assessors to be the total taxable value of land and additions on the property. | Land | Improvement |
|---|---|---|---|---|
| 2024 | $7,841 | $35,416 | $11,880 | $23,536 |
| 2023 | $7,801 | $40,288 | $11,880 | $28,408 |
| 2022 | $7,801 | $41,360 | $11,880 | $29,480 |
| 2021 | $5,700 | $28,810 | $9,095 | $19,715 |
| 2020 | $6,294 | $28,810 | $9,095 | $19,715 |
| 2019 | $6,107 | $31,660 | $9,095 | $22,565 |
| 2018 | $7,324 | $34,711 | $7,981 | $26,730 |
| 2017 | $7,149 | $34,711 | $7,981 | $26,730 |
| 2016 | $6,912 | $34,711 | $7,981 | $26,730 |
| 2015 | $6,478 | $29,969 | $6,496 | $23,473 |
| 2014 | $6,782 | $29,969 | $6,496 | $23,473 |
| 2013 | $6,573 | $29,969 | $6,496 | $23,473 |
Agents Affiliated with this Home
-
Helen Larsen

Seller's Agent in 2025
Helen Larsen
Coldwell Banker Realty
(847) 420-0156
22 in this area
39 Total Sales
-
Julie Schultz

Buyer's Agent in 2025
Julie Schultz
@ Properties
(847) 946-1946
14 in this area
142 Total Sales
-
J
Buyer's Agent in 2012
Joan McGowan
Berkshire Hathaway HomeServices KoenigRubloff
Map
Source: Midwest Real Estate Data (MRED)
MLS Number: 12276569
APN: 04-10-318-003-0000
- 1712 Maple Ave
- 1781 Tudor Ln Unit 308
- 1455 Shermer Rd Unit 208C
- 2015 Illinois Rd
- 1758 Chapel Ct
- 1302 Waukegan Rd
- 1249 Gateway Ct
- 1430 Voltz Rd
- 1263 Shermer Rd
- 1800 Shermer Rd
- 2117 Illinois Rd
- 2022 Center Ave
- 1423 Woodhill Dr
- 1181 Shermer Rd
- 1179 Shermer Rd
- 1542 Woodview Ln
- 1928 Somerset Ln Unit 54
- 1922 Lincoln Ave
- 1947 Summerton Place
- 2005 Techny Rd
