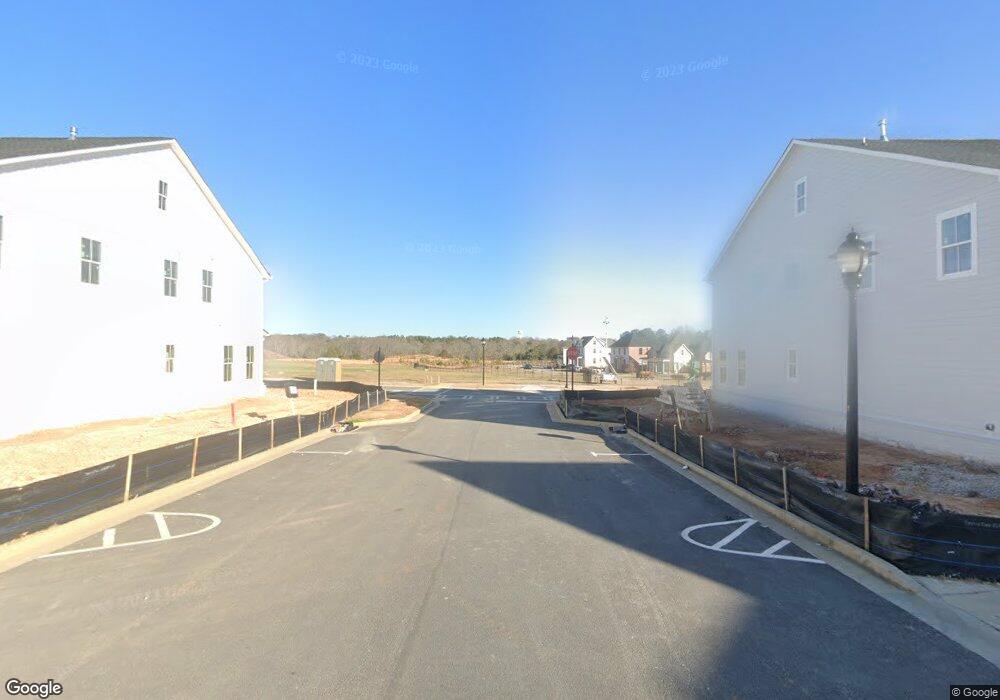1719 Prospect Way Conyers, GA 30094
3
Beds
3
Baths
1,985
Sq Ft
4,356
Sq Ft Lot
About This Home
This home is located at 1719 Prospect Way, Conyers, GA 30094. 1719 Prospect Way is a home located in Rockdale County with nearby schools including Sims Elementary School, Edwards Middle School, and Rockdale County High School.
Create a Home Valuation Report for This Property
The Home Valuation Report is an in-depth analysis detailing your home's value as well as a comparison with similar homes in the area
Home Values in the Area
Average Home Value in this Area
Tax History Compared to Growth
Map
Nearby Homes
- 1700 Prospect Way
- 1735 Prospect Way
- 1356 Flora Dr
- 1360 Flora Dr
- 1600 Klondike Rd SW
- 1881 Windsor Creek Dr SW
- 1680 Lancaster Creek Cir SW
- Wellington Plan at Hillbrooke Preserve
- Britton Plan at Hillbrooke Preserve
- Clifton 2 Car Garage Plan at Hillbrooke Preserve
- Newhall Plan at Hillbrooke Preserve
- Wynbrooke 4 Bedroom Plan at Hillbrooke Preserve
- Wynbrooke Brick Plan at Hillbrooke Preserve
- Leighton 2 Car Garage Plan at Hillbrooke Preserve
- 2048 Appaloosa Way
- 115 Maplewood Ln
- 1799 Wiggins Cir SW
- 1804 Wiggins Cir SW
- 2022 Appaloosa Way
- 988 Huff St SW
- 1727 Prospect Way
- 1694 Prospect Way
- 1692 Prospect Way
- 1696 Prospect Way
- 1689 Prospect Way
- 1690 Prospect Way
- 1532 Henry St
- 1691 Prospect Way
- 1544 Henry St
- 1528 Henry St
- 1540 Henry St
- 1693 Prospect Way
- 1548 Henry St
- 1524 Henry St
- 1695 Prospect Way
- 1694 Prospect Way
- 1552 Henry St
- 1520 Henry St
- 1697 Prospect Way
- 1698 Prospect Way
