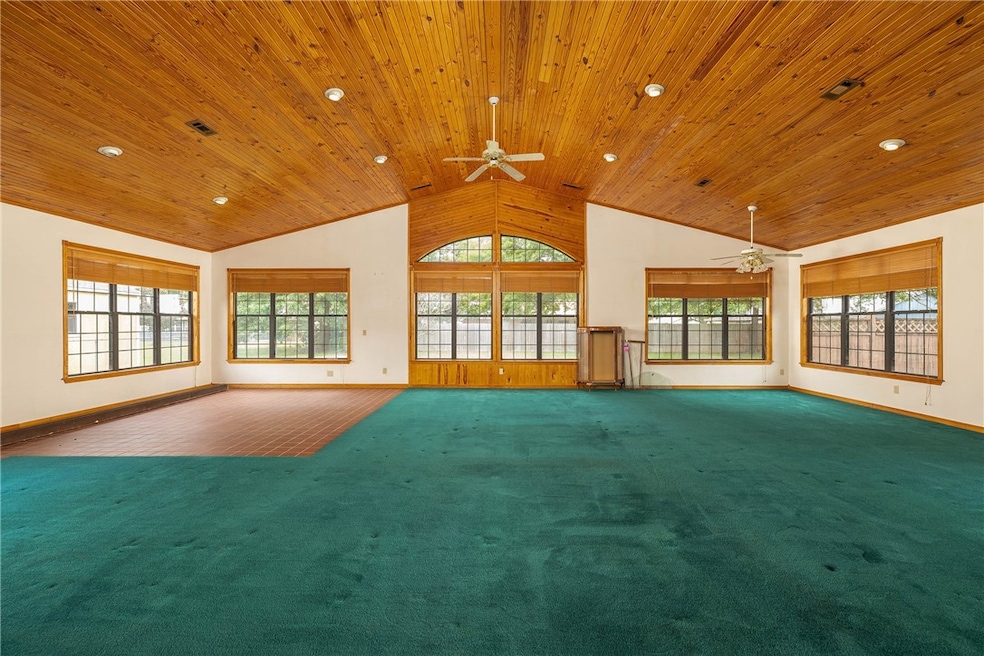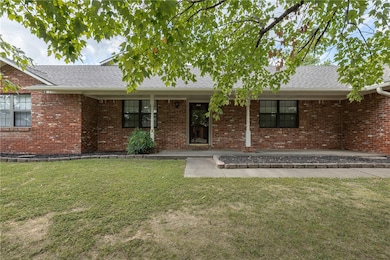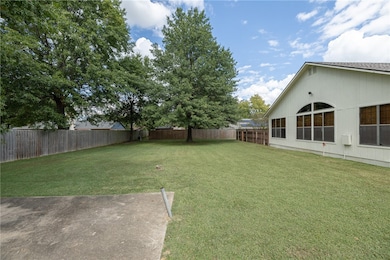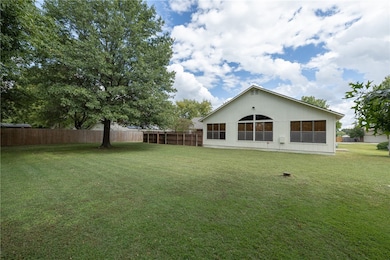1719 Ridgeview Dr Springdale, AR 72762
Estimated payment $2,301/month
Highlights
- Property is near a park
- Cathedral Ceiling
- Great Room
- Har-Ber High School Rated A
- Attic
- Covered Patio or Porch
About This Home
Start your next chapter in this spacious 3-bed, 2-bath home nestled on a quiet neighborhood circle. With nearly 3000sf of living space & generous .35 acre flat lot, this home is bursting with potential & ready for your personal touch/updates!
Step inside to avaulted living room anchored by a native stone hearth & fireplace for your cozy evenings. French doors from the great room lead you out to a fully fenced interior courtyard & an expansive backyard, complete with a gorgeous, mature oak, concrete pad for your storage building or workshop, & a perfect spot to unwind, entertain, garden, or plan your future pool/oasis.
You’ll love the huge great room with soaring ceilings—so many possibilities for entertaining or creating additional living spaces. While not techically handicap accessible, there are no steps inside the home, and minimal on the exterior. Phenomenal location next to JB Hunt Park, .4 mile to the Razorback Greenway, .5 mile to Lake Springdale, & 10 minutes to I-49, making commutes & errands a breeze.
Listing Agent
Keller Williams Market Pro Realty Branch Office Brokerage Phone: 479-841-5949 Listed on: 05/29/2025

Home Details
Home Type
- Single Family
Est. Annual Taxes
- $1,573
Year Built
- Built in 1975
Lot Details
- 0.35 Acre Lot
- East Facing Home
- Privacy Fence
- Wood Fence
- Back Yard Fenced
- Level Lot
- Cleared Lot
Home Design
- Slab Foundation
- Shingle Roof
- Architectural Shingle Roof
Interior Spaces
- 2,994 Sq Ft Home
- 1-Story Property
- Built-In Features
- Cathedral Ceiling
- Ceiling Fan
- Wood Burning Fireplace
- Double Pane Windows
- Plantation Shutters
- Blinds
- Great Room
- Living Room with Fireplace
- Storage
- Washer and Dryer Hookup
- Fire and Smoke Detector
- Attic
Kitchen
- Eat-In Kitchen
- Electric Oven
- Self-Cleaning Oven
- Electric Range
- Plumbed For Ice Maker
- Dishwasher
Flooring
- Carpet
- Vinyl
Bedrooms and Bathrooms
- 3 Bedrooms
- Walk-In Closet
- 2 Full Bathrooms
Parking
- 2 Car Attached Garage
- Garage Door Opener
Outdoor Features
- Covered Patio or Porch
- Outdoor Storage
Location
- Property is near a park
- City Lot
Utilities
- Central Heating and Cooling System
- Heating System Uses Gas
- Gas Water Heater
- High Speed Internet
- Phone Available
- Cable TV Available
Listing and Financial Details
- Tax Lot 31
Community Details
Overview
- Briarwood I Sub Subdivision
Recreation
- Park
- Trails
Map
Home Values in the Area
Average Home Value in this Area
Tax History
| Year | Tax Paid | Tax Assessment Tax Assessment Total Assessment is a certain percentage of the fair market value that is determined by local assessors to be the total taxable value of land and additions on the property. | Land | Improvement |
|---|---|---|---|---|
| 2025 | $1,716 | $74,370 | $14,000 | $60,370 |
| 2024 | $930 | $74,370 | $14,000 | $60,370 |
| 2023 | $1,033 | $74,370 | $14,000 | $60,370 |
| 2022 | $1,083 | $49,080 | $7,000 | $42,080 |
| 2021 | $1,083 | $49,080 | $7,000 | $42,080 |
| 2020 | $1,083 | $49,080 | $7,000 | $42,080 |
| 2019 | $1,083 | $30,730 | $5,000 | $25,730 |
| 2018 | $1,108 | $30,730 | $5,000 | $25,730 |
| 2017 | $109 | $30,730 | $5,000 | $25,730 |
| 2016 | $1,094 | $30,730 | $5,000 | $25,730 |
| 2015 | $1,094 | $30,730 | $5,000 | $25,730 |
| 2014 | $1,094 | $27,661 | $4,000 | $23,661 |
Property History
| Date | Event | Price | List to Sale | Price per Sq Ft |
|---|---|---|---|---|
| 10/09/2025 10/09/25 | Price Changed | $410,900 | -6.6% | $137 / Sq Ft |
| 05/29/2025 05/29/25 | For Sale | $439,900 | -- | $147 / Sq Ft |
Purchase History
| Date | Type | Sale Price | Title Company |
|---|---|---|---|
| Public Action Common In Florida Clerks Tax Deed Or Tax Deeds Or Property Sold For Taxes | $4,047 | None Listed On Document | |
| Interfamily Deed Transfer | -- | None Available | |
| Warranty Deed | -- | -- |
Source: Northwest Arkansas Board of REALTORS®
MLS Number: 1309685
APN: 815-20657-000
- 1462 Ridgeview Dr
- 1550 Ridgeview Dr
- 1566 Ridgeview Dr
- Justin Plan at Nature Walk
- Cali Plan at Nature Walk
- Garfield Plan at Nature Walk
- Lakeway Plan at Nature Walk
- 2098 Plan at Nature Walk
- Naples Plan at Nature Walk
- 1629 Ridgeview Dr
- 1967 Cheyenne Trail
- 1719 Wensworth Ave
- 2012 Larkspur St
- 2312 Cimmaron Ave
- 1403 Overo Cir
- 811 Gail St
- 811 Hinshaw Dr
- 1323 San Miguel Dr
- 1407 Davis Ave
- 710 Hinshaw Dr
- 1509 A B Huntsville
- 1708 Theodore Dr
- 606 Virginia St Unit 201
- 606 Virginia St Unit 202
- 2004 Theodore Dr Unit A
- 2004 Horseshoe Dr Unit A
- 209 Sanders Ave
- 580 E Randall Wobbe Ln
- 424 Liem Cir
- 303 W Grove Ave Unit ID1221802P
- 1703 Watson Ave
- 301 Holcomb St
- 305-317 Berry St
- 702 Shipley St Unit ID1221846P
- 4397 Dixie Industrial
- 1480 N 48th St
- 606 Cedar St
- 609 Cedar St
- 627 E Emma Ave
- 726 E Emma Ave Unit 200






