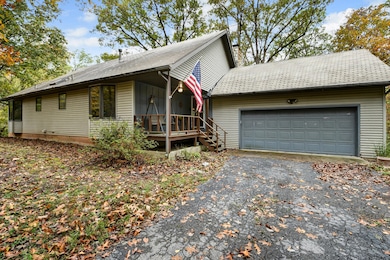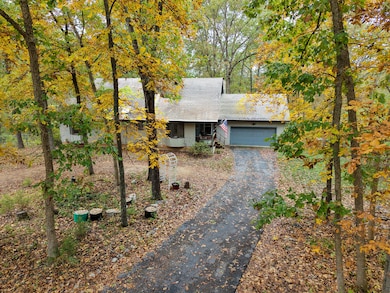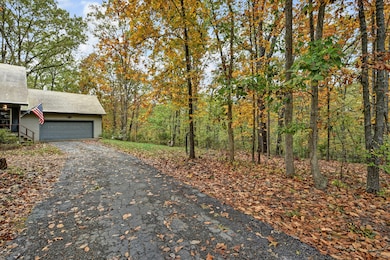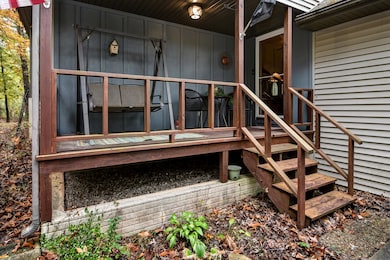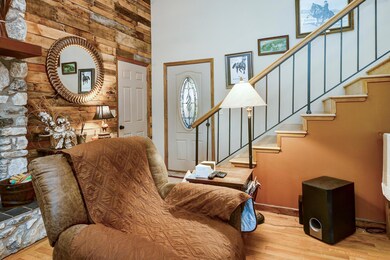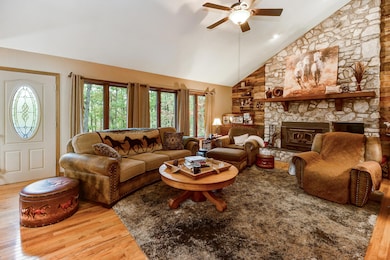Estimated payment $2,249/month
Highlights
- 4.7 Acre Lot
- Mature Trees
- Hilly Lot
- Espy Elementary School Rated A
- Deck
- Valley View
About This Home
OPEN CABIN/COUNTRY LIVING AT IT'S BEST! What a stunning, wooded, private & peaceful acreage on nearly 5 acres. Experience a fully-remodeled, sun-filled residence with expansive wooded views. The standout design features floor-to-ceiling windows that flood the open-plan living, dining and kitchen areas with natural light — seamlessly extending into the tiled sunroom, perfect for a quiet morning read or breakfast in the sunshine. ''The focal points of the living space'' include rich hardwood floors, chic tilework, and a dramatic stone wood burning fireplace that rises to the ceiling. The gourmet kitchen features Corian countertops, sleek stainless appliances and a glass-tile backsplash, delivering both style and function. Two main-level bedrooms offer built-in window-seat storage, while the loft adds flexible space suitable as a non-conforming bedroom, second living area or creative studio. The walk-out basement provides ample storage. Practical upgrades include a UV treatment system on the private well, central-vacuum system, a NEW HVAC in 2024 water heater approximately one year old. DID I MENTION THERE IS A FULL SIZED WALK OUT UNFINISHED BASEMENT WITH A WOOD BURNING STOVE, AND BATHROOM??? Outside features a large fenced backyard which invites the scenic and enjoyment of the trees and wildlife — offering both seclusion and proximity to town. A new treated lumber wrap around deck was installed approximately in 2020. This is country living in a private wooded setting ONE LAST GREAT FEATURE...THIS PROPERTY IS PRICED BELOW APPRAISED VALUE AND IS WAITING FOR YOU!
Home Details
Home Type
- Single Family
Est. Annual Taxes
- $1,917
Year Built
- Built in 1989
Lot Details
- 4.7 Acre Lot
- Property fronts a county road
- Chain Link Fence
- Sloped Lot
- Hilly Lot
- Mature Trees
- Wooded Lot
- Few Trees
- Garden
Home Design
- 1.5-Story Property
- Concrete Foundation
- Vinyl Siding
Interior Spaces
- 2,450 Sq Ft Home
- Central Vacuum
- Vaulted Ceiling
- Ceiling Fan
- Skylights
- Wood Burning Fireplace
- Self Contained Fireplace Unit Or Insert
- Fireplace With Glass Doors
- Stone Fireplace
- Double Pane Windows
- Drapes & Rods
- Family Room
- Living Room with Fireplace
- Loft
- Bonus Room
- Valley Views
- Washer and Dryer Hookup
Kitchen
- Stove
- Dishwasher
- Solid Surface Countertops
- Disposal
Flooring
- Wood
- Carpet
- Tile
Bedrooms and Bathrooms
- 3 Bedrooms
- Primary Bedroom on Main
- 2 Full Bathrooms
Finished Basement
- Walk-Out Basement
- Basement Fills Entire Space Under The House
Home Security
- Storm Doors
- Fire and Smoke Detector
Parking
- 2 Car Attached Garage
- Parking Pad
- Front Facing Garage
- Garage Door Opener
- Circular Driveway
Outdoor Features
- Deck
- Rain Gutters
- Wrap Around Porch
Schools
- Nx Espy/Inman Elementary School
- Nixa High School
Utilities
- Forced Air Heating and Cooling System
- Propane Stove
- Heating System Uses Propane
- Private Company Owned Well
- Propane Water Heater
- Water Softener is Owned
- Septic Tank
- Internet Available
Community Details
- No Home Owners Association
- Deer Ridge Subdivision
Listing and Financial Details
- Assessor Parcel Number 100735000000014022
Map
Home Values in the Area
Average Home Value in this Area
Tax History
| Year | Tax Paid | Tax Assessment Tax Assessment Total Assessment is a certain percentage of the fair market value that is determined by local assessors to be the total taxable value of land and additions on the property. | Land | Improvement |
|---|---|---|---|---|
| 2024 | $1,796 | $30,270 | -- | -- |
| 2023 | $1,796 | $30,270 | $0 | $0 |
| 2022 | $1,692 | $28,480 | $0 | $0 |
| 2021 | $1,693 | $28,480 | $0 | $0 |
| 2020 | $1,508 | $24,250 | $0 | $0 |
| 2019 | $1,508 | $24,250 | $0 | $0 |
| 2018 | $1,398 | $24,260 | $0 | $0 |
| 2017 | $1,398 | $24,260 | $0 | $0 |
| 2016 | $1,375 | $24,260 | $0 | $0 |
| 2014 | $1,319 | $23,860 | $0 | $0 |
| 2013 | $1,321 | $23,860 | $0 | $0 |
| 2011 | -- | $47,720 | $0 | $0 |
Property History
| Date | Event | Price | List to Sale | Price per Sq Ft | Prior Sale |
|---|---|---|---|---|---|
| 11/28/2025 11/28/25 | Pending | -- | -- | -- | |
| 11/03/2025 11/03/25 | Price Changed | $399,900 | -11.1% | $163 / Sq Ft | |
| 10/28/2025 10/28/25 | For Sale | $449,900 | +114.3% | $184 / Sq Ft | |
| 09/10/2013 09/10/13 | Sold | -- | -- | -- | View Prior Sale |
| 07/25/2013 07/25/13 | Pending | -- | -- | -- | |
| 05/29/2013 05/29/13 | For Sale | $209,900 | -- | $70 / Sq Ft |
Purchase History
| Date | Type | Sale Price | Title Company |
|---|---|---|---|
| Deed | -- | None Available |
Mortgage History
| Date | Status | Loan Amount | Loan Type |
|---|---|---|---|
| Open | $160,000 | Unknown |
Source: Southern Missouri Regional MLS
MLS Number: 60308615
APN: 10-0.7-35-000-000-014.022
- 347 W Monarchwood Dr
- Lot 4 Kelby Creek Phase 4
- Lot 2 Kelby Creek Phase 4
- 1294 S Amber Ridge Dr
- Lot 9 Kelby Creek Phase 4
- Lot 5 Kelby Creek Phase 4
- Lot 21 Kelby Creek Phase 4
- Lot 10 Kelby Creek Phase 4
- Lot 19 Kelby Creek Phase 4
- Lot 8 Kelby Creek Phase 4
- Lot 16 Kelby Creek Phase 4
- Lot 18 Kelby Creek Phase 4
- Lot 6 Kelby Creek Phase 4
- Lot 11 Kelby Creek Phase 4
- Lot 3 Kelby Creek Phase 4
- Lot 12 Kelby Creek Phase 4
- Lot 17 Kelby Creek Phase 4
- Lot 13 Kelby Creek Phase 4
- Lot 20 Kelby Creek Phase 4
- Lot 7 Kelby Creek Phase 4

