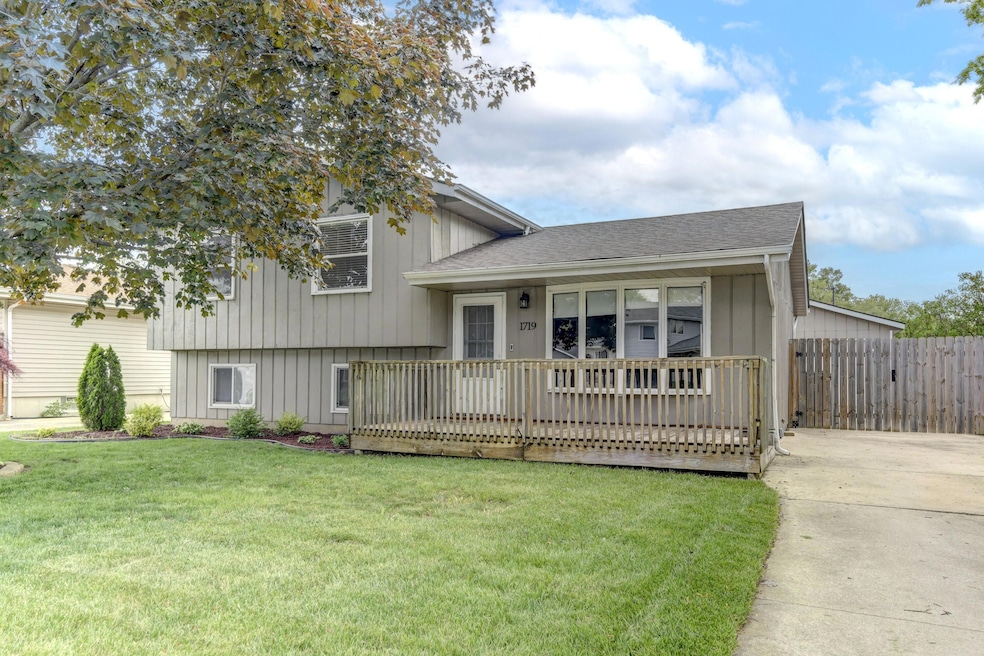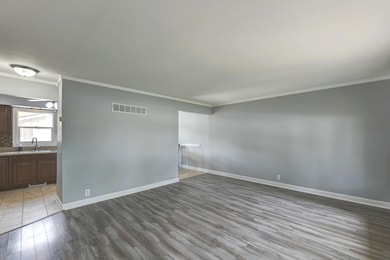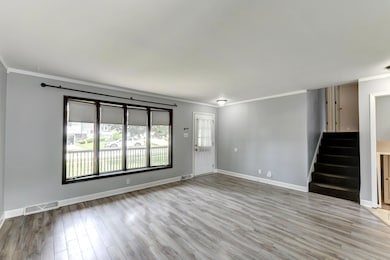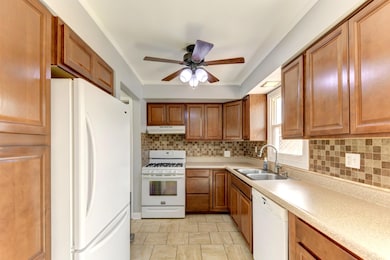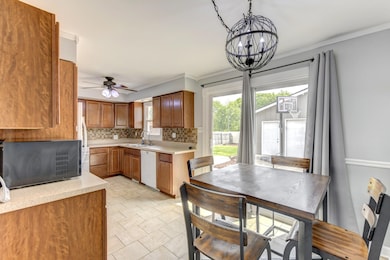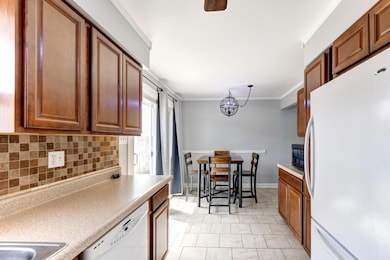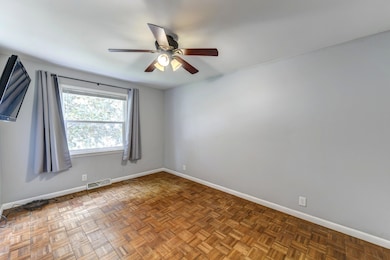
1719 Selo Dr Schererville, IN 46375
New Elliott NeighborhoodEstimated payment $1,820/month
Highlights
- Deck
- Wood Flooring
- Neighborhood Views
- Peifer Elementary School Rated A-
- No HOA
- 2.5 Car Detached Garage
About This Home
Come check out this Charming 3 Bed, 2 Bath Tri-Level in Schererville. This well-maintained home offers a comfortable layout and modern updates throughout. The main level features a bright living room with wood laminate flooring, kitchen with ceramic tile floors and laminate counters, and an adjacent dining area with ceramic tile and a patio slider to the tranquil backyard deck. Upstairs, you'll find three spacious bedrooms--two with laminate floors and one with beautiful wood parquet--and a full bath with tub/shower & updated vanity. The lower level boasts a spacious family room perfect for entertaining, 3/4 bath with walk-in shower and a large laundry room with washer, dryer, utility sink, and plenty of cabinet storage. Enjoy outdoor living in the fully fenced backyard with a large deck, concrete patio area, firepit, and large grassy area. Oversized 2.5 Car Garage. NEW W/H. NEW Roof in 2016, Garage Roof 2017, Furnace 2017, Sump Pump 2018. Close to schools, shopping, highway & more!
Home Details
Home Type
- Single Family
Est. Annual Taxes
- $2,265
Year Built
- Built in 1977
Lot Details
- 7,405 Sq Ft Lot
Parking
- 2.5 Car Detached Garage
- Garage Door Opener
Home Design
- Tri-Level Property
Interior Spaces
- Living Room
- Dining Room
- Neighborhood Views
Kitchen
- Gas Range
- Microwave
- Dishwasher
Flooring
- Wood
- Tile
- Vinyl
Bedrooms and Bathrooms
- 3 Bedrooms
Laundry
- Dryer
- Washer
Outdoor Features
- Deck
- Patio
Schools
- Clark Middle School
- Lake Central High School
Utilities
- Forced Air Heating and Cooling System
- Heating System Uses Natural Gas
Community Details
- No Home Owners Association
- Novo Selo Subdivision
Listing and Financial Details
- Assessor Parcel Number 451114105016000036
- Seller Considering Concessions
Map
Home Values in the Area
Average Home Value in this Area
Tax History
| Year | Tax Paid | Tax Assessment Tax Assessment Total Assessment is a certain percentage of the fair market value that is determined by local assessors to be the total taxable value of land and additions on the property. | Land | Improvement |
|---|---|---|---|---|
| 2024 | $4,942 | $254,700 | $54,800 | $199,900 |
| 2023 | $2,228 | $242,700 | $54,800 | $187,900 |
| 2022 | $2,228 | $235,500 | $51,700 | $183,800 |
| 2021 | $1,743 | $197,000 | $51,700 | $145,300 |
| 2020 | $1,671 | $187,300 | $41,300 | $146,000 |
| 2019 | $1,675 | $173,800 | $40,300 | $133,500 |
| 2018 | $1,738 | $176,900 | $40,300 | $136,600 |
| 2017 | $1,608 | $174,000 | $40,300 | $133,700 |
| 2016 | $1,579 | $171,600 | $40,300 | $131,300 |
| 2014 | $1,501 | $172,800 | $40,300 | $132,500 |
| 2013 | $1,498 | $169,100 | $40,300 | $128,800 |
Property History
| Date | Event | Price | Change | Sq Ft Price |
|---|---|---|---|---|
| 07/08/2025 07/08/25 | Pending | -- | -- | -- |
| 05/29/2025 05/29/25 | For Sale | $300,000 | +44.2% | $189 / Sq Ft |
| 09/15/2017 09/15/17 | Sold | $208,000 | 0.0% | $134 / Sq Ft |
| 08/14/2017 08/14/17 | Pending | -- | -- | -- |
| 08/01/2017 08/01/17 | For Sale | $208,000 | -- | $134 / Sq Ft |
Purchase History
| Date | Type | Sale Price | Title Company |
|---|---|---|---|
| Quit Claim Deed | -- | Meridian Title | |
| Quit Claim Deed | -- | Meridian Title | |
| Warranty Deed | -- | None Available | |
| Warranty Deed | -- | Title Express Inc | |
| Deed | -- | Title Express Inc |
Mortgage History
| Date | Status | Loan Amount | Loan Type |
|---|---|---|---|
| Open | $216,000 | New Conventional | |
| Closed | $216,000 | New Conventional | |
| Previous Owner | $201,058 | FHA | |
| Previous Owner | $150,300 | Fannie Mae Freddie Mac |
Similar Homes in the area
Source: Northwest Indiana Association of REALTORS®
MLS Number: 821575
APN: 45-11-14-105-016.000-036
- 1725 Selo Dr
- 942 High Ridge Dr
- 862 Jordan Cir
- 904 Jordan Cir
- 976 Jordan Cir
- 7518 Fawn Valley Dr
- 1000 69th Place
- 7243 Fawn Valley Dr
- 1906 Edison St
- 7383 Emerson Ct
- 7341 Fenway Ln
- 7149 Jeffrey St
- 2022 Windsor Ct
- 1738 Fairbanks St
- 527 Britton Dr
- 519 James Wittchen Dr
- 448 Siebert Dr
- 7351 Jeffrey St
- 625 Newcastle Dr Unit A
- 502 Pinehurst Ln
