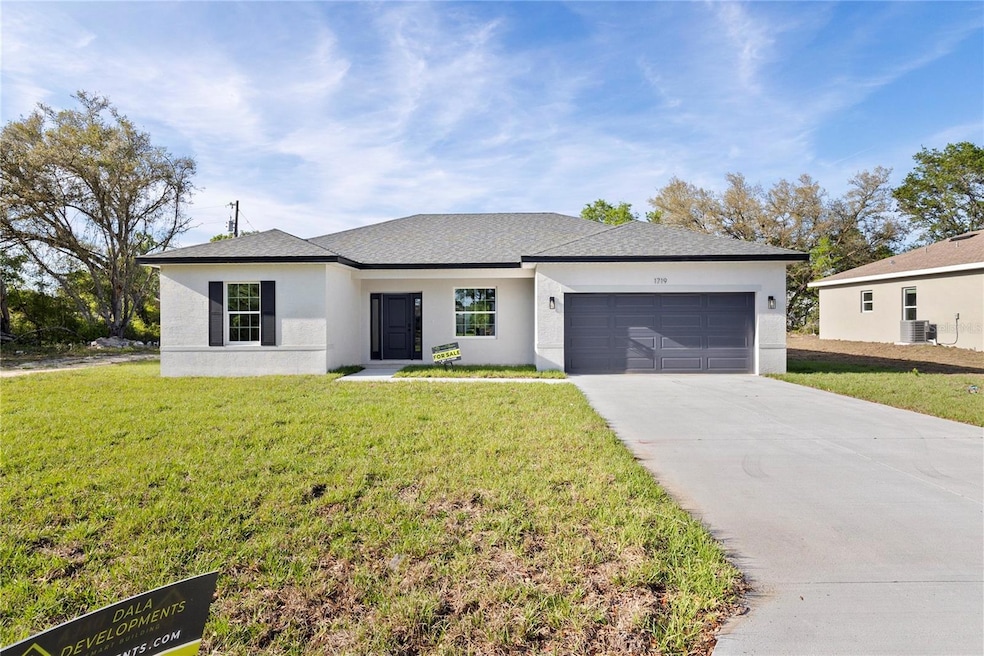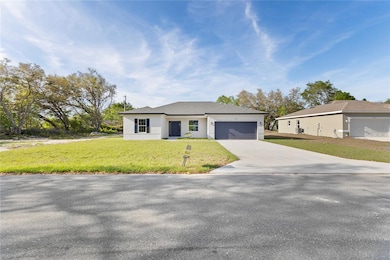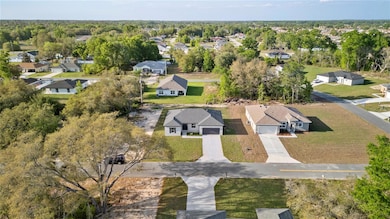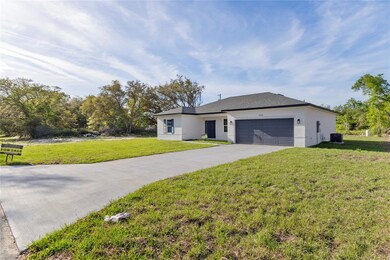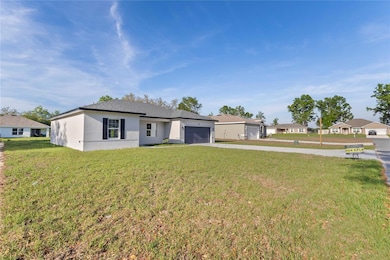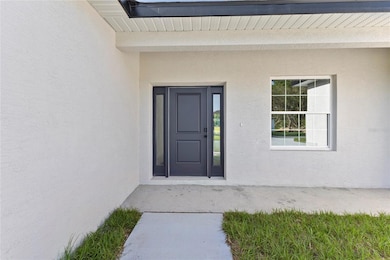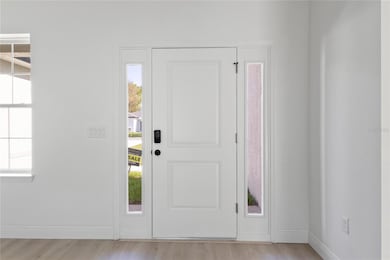Estimated payment $1,557/month
Highlights
- New Construction
- No HOA
- Patio
- Great Room
- Walk-In Closet
- Laundry Room
About This Home
10 Years warranty
Ready to move in! Beautiful New Construction Home – Ready for You!
Don’t miss your chance to own this exquisite 4-bedroom, 2-bathroom home, thoughtfully designed to blend contemporary elegance with practical living.
This home offers:
State-of-the-Art Appliances: A fully equipped kitchen, perfect for all your cooking needs and ready for any culinary adventure.
Inviting Outdoor Area: Enjoy outdoor living at its best, with a spacious pergola ideal for relaxing or entertaining.
Premium Finishes: Quality craftsmanship and attention to detail in every corner of this home, ensuring lasting beauty.
Generously Sized Living Spaces: Open, airy rooms designed for both family gatherings and quiet nights in.
Elegant Hardwood Floors: Sleek and timeless hardwood flooring that enhances the home’s warm and inviting ambiance.
Make this stunning, brand-new home yours today! Schedule your tour and step into the lifestyle you’ve always dreamed of. Photos in this listing pertain to another project with the same floor plan and internal decor and fixtures. Minor details might change between projects, such as door and wall paint color.
Listing Agent
WRA BUSINESS & REAL ESTATE Brokerage Phone: 407-512-1008 License #3369201 Listed on: 02/14/2025

Co-Listing Agent
MS LAND & BUILDING LLC Brokerage Phone: 407-512-1008 License #3584674
Home Details
Home Type
- Single Family
Est. Annual Taxes
- $338
Year Built
- Built in 2025 | New Construction
Lot Details
- 10,454 Sq Ft Lot
- Lot Dimensions are 85x125
- North Facing Home
- Property is zoned R1
Parking
- 2 Car Garage
Home Design
- Slab Foundation
- Shingle Roof
- Block Exterior
Interior Spaces
- 1,580 Sq Ft Home
- Sliding Doors
- Great Room
- Dining Room
- Laundry Room
Kitchen
- Range
- Microwave
- Dishwasher
- Disposal
Flooring
- Tile
- Vinyl
Bedrooms and Bathrooms
- 4 Bedrooms
- Walk-In Closet
- 2 Full Bathrooms
Outdoor Features
- Patio
- Exterior Lighting
Utilities
- Central Heating and Cooling System
- Heat Pump System
- Thermostat
- Well
- Electric Water Heater
- Septic Tank
Community Details
- No Home Owners Association
- Marion Oaks Un 04 Subdivision
Listing and Financial Details
- Visit Down Payment Resource Website
- Legal Lot and Block 2 / 544
- Assessor Parcel Number 8004-0544-02
Map
Home Values in the Area
Average Home Value in this Area
Property History
| Date | Event | Price | List to Sale | Price per Sq Ft |
|---|---|---|---|---|
| 10/05/2025 10/05/25 | Price Changed | $290,000 | -1.7% | $184 / Sq Ft |
| 09/30/2025 09/30/25 | Price Changed | $295,000 | -3.3% | $187 / Sq Ft |
| 07/04/2025 07/04/25 | Price Changed | $305,000 | +5.2% | $193 / Sq Ft |
| 06/20/2025 06/20/25 | Price Changed | $290,000 | -4.9% | $184 / Sq Ft |
| 06/13/2025 06/13/25 | Price Changed | $305,000 | +7.0% | $193 / Sq Ft |
| 05/28/2025 05/28/25 | Price Changed | $285,000 | -1.7% | $180 / Sq Ft |
| 05/19/2025 05/19/25 | Price Changed | $290,000 | -1.7% | $184 / Sq Ft |
| 04/17/2025 04/17/25 | Price Changed | $295,000 | -3.3% | $187 / Sq Ft |
| 02/14/2025 02/14/25 | For Sale | $305,000 | -- | $193 / Sq Ft |
Source: Stellar MLS
MLS Number: O6274031
- 0 SW 168th Loop Unit 25496502
- 0 SW 168th Loop Unit MFRA4663352
- 0 SW 166th St Unit 1217416
- 4947 SW 166th St
- 16855 SW 18th Avenue Rd
- 16855 SW 18th Avenue Rd Unit 102
- 16734 SW 18th Avenue Rd
- 1645 SW 168th Loop
- 1663 SW 167th St
- 1761 SW 167th Place
- 16792 SW 17th Ave
- 1686 SW 168th Loop
- 16779 SW 17th Ave
- 2227 SW 165th St
- 16430 SW 17th Ter Rd
- TBD SW 17th Ave
- 16465 SW 14th Avenue Rd
- 16888 SW 17th Ave
- 1716 SW 168th Loop
- 16732 SW 20th Court Rd
- 16855 SW 18th Avenue Rd Unit 16855
- 16792 SW 17th Ave
- 16773 SW 18th Avenue Rd
- 1686 SW 162nd St
- 16690 SW 21st Avenue Rd
- 16659 SW 21st Avenue Rd
- 2336 SW 168th Loop
- 529 Marion Oaks Ln
- 16262 SW 21st Terrace Rd
- 2427 SW 168th Loop
- 2270 SW 169 Place
- 16040 SW 21st Ct
- 17119 SW 22nd Terrace Rd
- 2406 SW 163rd Place
- 17040 SW 22nd Terrace Rd
- 4034 SW 157th Place Rd
- 2599 SW 167th Loop
- 2559 SW 167th Loop
- 15849 SW 23rd Court Rd
- 2530 SW 167th Loop
