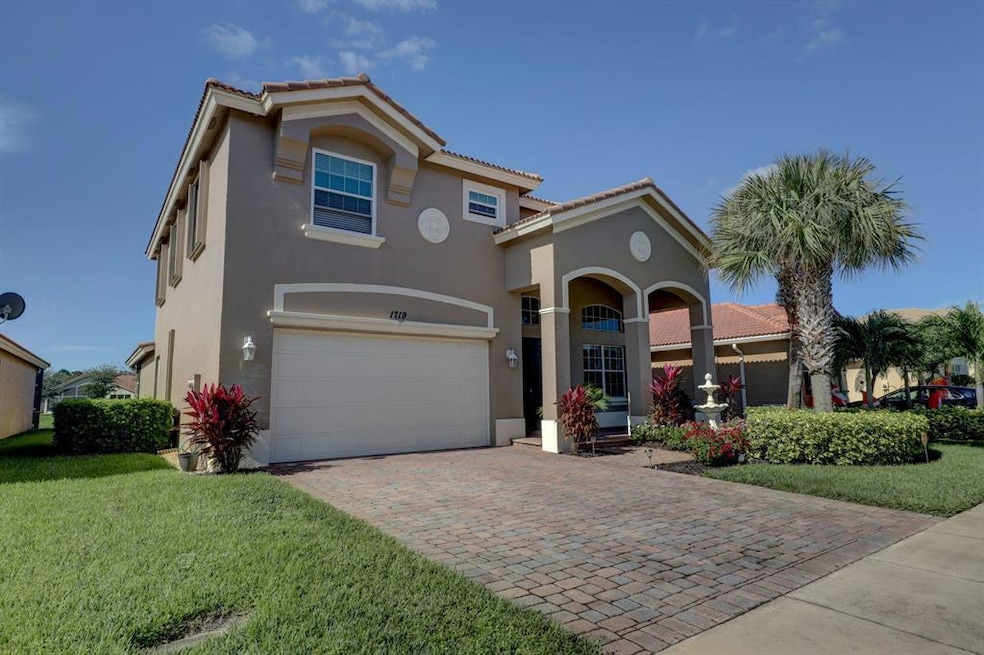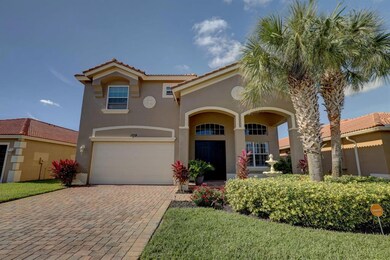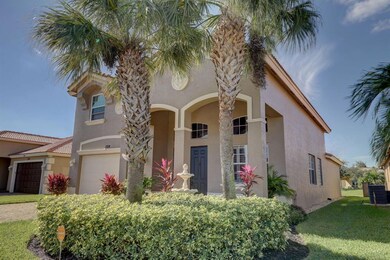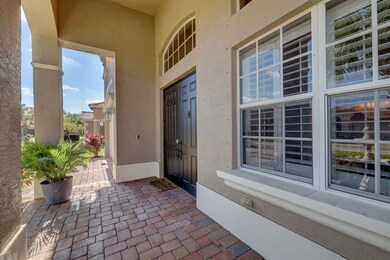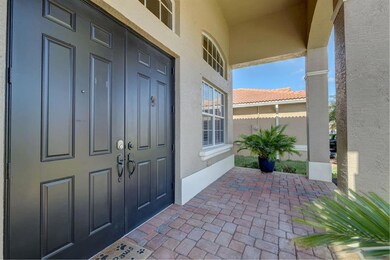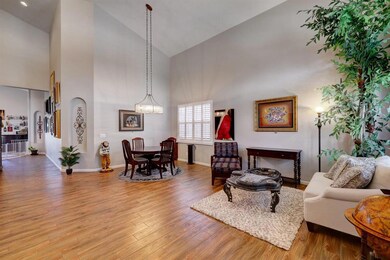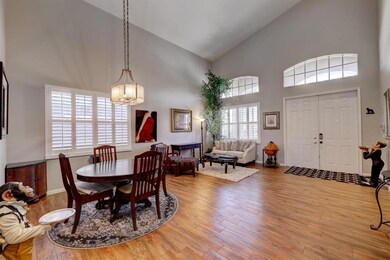
1719 SW Jamesport Dr Port Saint Lucie, FL 34953
Newport Isles NeighborhoodHighlights
- Lake Front
- Newly Remodeled
- Vaulted Ceiling
- Gated with Attendant
- Clubhouse
- Roman Tub
About This Home
As of January 2021MAGNIFICENT BEACHCOMBER MODEL BUILT BY LENNAR HOMES. PRIDE OF OWNERSHIP. 4/2.5/2 AND A LOFT AREA, WITH OVER 2700 SQ FT UNDER A/C. THE HOME SHOWS LIKE A MODEL. VAULTED CEILINGS. GOURMET KITCHEN WITH NEWER GE PROFILE APPLIANCES STILL UNDER WARRANTY. UPGRADED FLOORING THROUGHOUT THE HOME ( NO CARPETS). UPSTAIRS FRONT WINDOWS HAVE IMPACT GLASS, UPSTAIRS SIDE WINDOWS HAVE ACCORDIAN HURRICANE SHUTTERS. PLANTATION WINDOW TREATMENTS, HUNTER DOUGLASS WINDOW BLINDS. TRIPLE SLIDER THAT LEADS TO COVERED PATIO , BEAUTIFUL SUNSETS WITH STUNNING LAKE VIEWS. GATED COMMUNITY WITH THREE POOLS AND FITNESS CENTER. AFFORDABLE HOA, ONLY $158 PER MONTH. EASY ACCESS TO I-95 AND FL TURNPIKE. A STONE'S THROW AWAY FROM POPULAR TRADITION AREA. GOOD SCHOOL ZONE. WASHER AND DRYER CONVEY.
Last Agent to Sell the Property
Platinum Properties/The Keyes License #642968 Listed on: 12/04/2020

Home Details
Home Type
- Single Family
Est. Annual Taxes
- $6,368
Year Built
- Built in 2006 | Newly Remodeled
Lot Details
- 6,011 Sq Ft Lot
- Lake Front
- Sprinkler System
- Property is zoned Planned
HOA Fees
- $158 Monthly HOA Fees
Parking
- 2 Car Attached Garage
- Garage Door Opener
- Driveway
Home Design
- Barrel Roof Shape
Interior Spaces
- 2,731 Sq Ft Home
- 2-Story Property
- Custom Mirrors
- Built-In Features
- Vaulted Ceiling
- Ceiling Fan
- Double Hung Metal Windows
- Blinds
- Entrance Foyer
- Great Room
- Family Room
- Formal Dining Room
- Loft
- Lake Views
- Pull Down Stairs to Attic
Kitchen
- Built-In Oven
- Electric Range
- Microwave
- Ice Maker
- Dishwasher
- Disposal
Flooring
- Carpet
- Tile
- Slate Flooring
Bedrooms and Bathrooms
- 4 Bedrooms
- Split Bedroom Floorplan
- Walk-In Closet
- Dual Sinks
- Roman Tub
- Separate Shower in Primary Bathroom
Laundry
- Dryer
- Washer
- Laundry Tub
Home Security
- Home Security System
- Security Gate
- Fire and Smoke Detector
Outdoor Features
- Patio
Utilities
- Central Heating and Cooling System
- Electric Water Heater
- Cable TV Available
Listing and Financial Details
- Assessor Parcel Number 431470000770005
Community Details
Overview
- Association fees include management, parking, security
- Built by Lennar
- Second Replat Of Portofin Subdivision, Beachcomber Floorplan
Amenities
- Clubhouse
- Game Room
- Bike Room
Recreation
- Tennis Courts
- Community Basketball Court
- Community Pool
- Park
- Trails
Security
- Gated with Attendant
- Resident Manager or Management On Site
Ownership History
Purchase Details
Home Financials for this Owner
Home Financials are based on the most recent Mortgage that was taken out on this home.Purchase Details
Home Financials for this Owner
Home Financials are based on the most recent Mortgage that was taken out on this home.Purchase Details
Purchase Details
Home Financials for this Owner
Home Financials are based on the most recent Mortgage that was taken out on this home.Similar Homes in Port Saint Lucie, FL
Home Values in the Area
Average Home Value in this Area
Purchase History
| Date | Type | Sale Price | Title Company |
|---|---|---|---|
| Warranty Deed | $329,000 | Kpc Title Agency Llc | |
| Warranty Deed | $250,000 | Benchmark Title & Escrow Llc | |
| Warranty Deed | $130,000 | Sage Title & Escrow | |
| Special Warranty Deed | $309,000 | North American Title Co |
Mortgage History
| Date | Status | Loan Amount | Loan Type |
|---|---|---|---|
| Open | $323,040 | FHA | |
| Previous Owner | $323,500 | New Conventional | |
| Previous Owner | $309,000 | Purchase Money Mortgage |
Property History
| Date | Event | Price | Change | Sq Ft Price |
|---|---|---|---|---|
| 01/22/2021 01/22/21 | Sold | $329,000 | -0.3% | $120 / Sq Ft |
| 12/23/2020 12/23/20 | Pending | -- | -- | -- |
| 12/04/2020 12/04/20 | For Sale | $329,900 | +32.0% | $121 / Sq Ft |
| 01/10/2017 01/10/17 | Sold | $250,000 | -3.8% | $92 / Sq Ft |
| 12/11/2016 12/11/16 | Pending | -- | -- | -- |
| 11/30/2016 11/30/16 | For Sale | $259,900 | -- | $95 / Sq Ft |
Tax History Compared to Growth
Tax History
| Year | Tax Paid | Tax Assessment Tax Assessment Total Assessment is a certain percentage of the fair market value that is determined by local assessors to be the total taxable value of land and additions on the property. | Land | Improvement |
|---|---|---|---|---|
| 2024 | $10,059 | $387,200 | $109,000 | $278,200 |
| 2023 | $10,059 | $387,800 | $95,000 | $292,800 |
| 2022 | $9,827 | $343,400 | $95,000 | $248,400 |
| 2021 | $6,327 | $229,772 | $0 | $0 |
| 2020 | $6,368 | $226,600 | $40,000 | $186,600 |
| 2019 | $6,386 | $223,800 | $32,000 | $191,800 |
| 2018 | $7,200 | $218,400 | $29,000 | $189,400 |
| 2017 | $6,874 | $202,300 | $27,000 | $175,300 |
| 2016 | $3,733 | $181,200 | $23,000 | $158,200 |
| 2015 | -- | $149,900 | $20,000 | $129,900 |
| 2014 | -- | $117,436 | $0 | $0 |
Agents Affiliated with this Home
-
Bobby Bigone
B
Seller's Agent in 2021
Bobby Bigone
Platinum Properties/The Keyes
(561) 758-6320
16 in this area
166 Total Sales
-
Bruce Bonilla

Buyer's Agent in 2021
Bruce Bonilla
Compass Florida LLC
(954) 242-0737
2 in this area
54 Total Sales
-
Kim Keith

Buyer's Agent in 2017
Kim Keith
The Keyes Company - Stuart
31 Total Sales
Map
Source: BeachesMLS
MLS Number: R10676073
APN: 43-14-700-0077-0005
- 2971 SW Rosser Blvd
- 1807 SW Jamesport Dr
- 1698 SW Mercedes Ave
- 2217 SW Newport Isles Blvd
- 1579 SW Fresno Rd
- 1557 SW Flagami Rd
- 1855 SW Jamesport Dr
- 1835 SW Newport Isles Blvd
- 1791 SW Porta Nuova Terrace
- 1764 SW Via Rossa
- 1583 SW Silver Ln
- 1698 SW Meridian Ave
- 1514 SW Mercedes Ave
- 2957 SW Collings Dr
- 2852 SW Collings Dr
- 1939 SW Jamesport Dr
- 2882 SW Cape Breton Dr
- 3182 SW Cathedral St
- 1517 SW Aledo Ln
- 2725 SW Rosser Blvd
