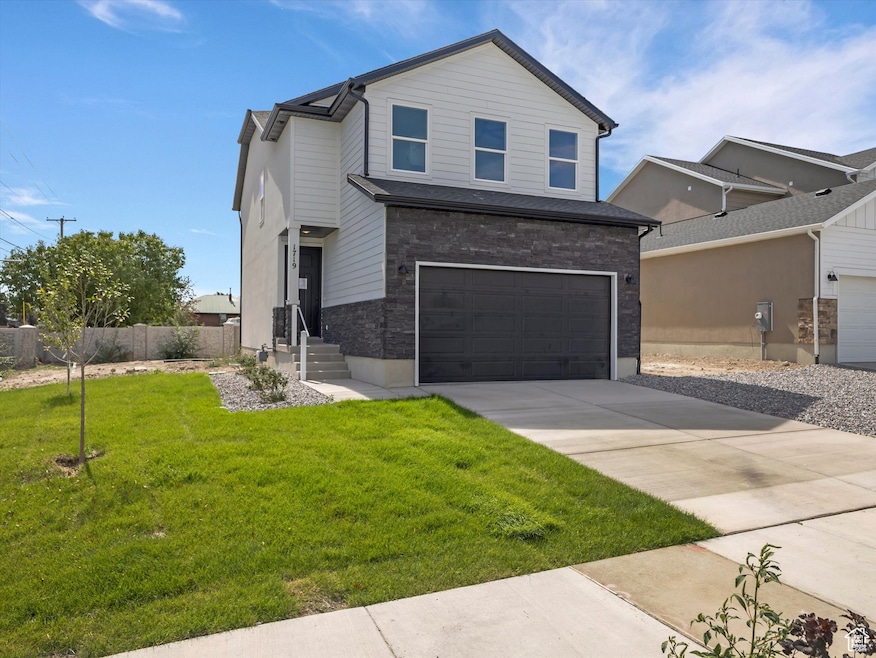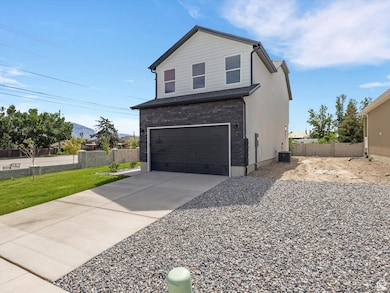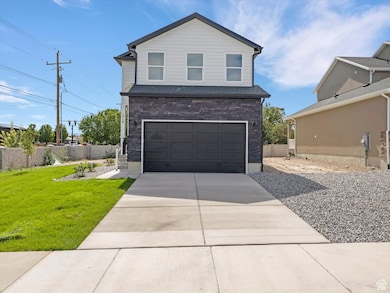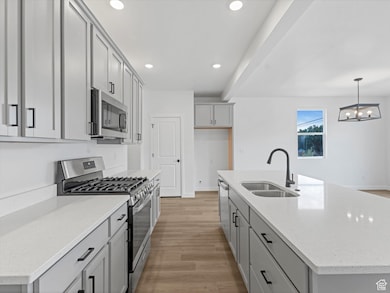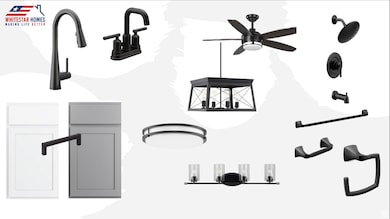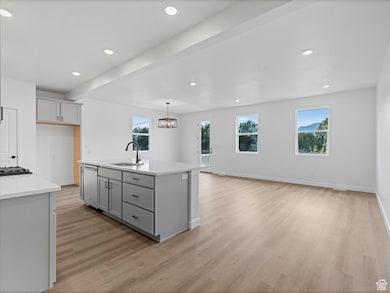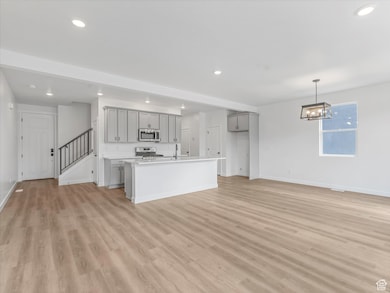1719 W Brocious Way Unit 301 South Jordan, UT 84095
Estimated payment $3,308/month
Highlights
- New Construction
- Updated Kitchen
- 2 Car Attached Garage
- Jordan Ridge School Rated A-
- Mountain View
- Walk-In Closet
About This Home
$5000 PAID closing costs for Buyer through our preferred lender!! Welcome to one of the most affordable Brand New single-family homes in the entire 84095 zip code! Opportunities like this don't come often, so now's the time to make a move! The Evergreen plan by Whitestar Homes was designed to impress, with a layout that balances style and functionality. You'll love the four spacious bedrooms, wide-open living spaces, and durable luxury vinyl plank flooring that ties everything together. The kitchen is a showstopper with its sleek cabinetry, quartz countertops, and oversized 8' island-perfect for hosting or just spreading out. Upgraded carpet with premium padding adds a touch of coziness, while 40-year shingles give long-term confidence. And when it's time to unwind, the primary suite welcomes you with a spa-like bathroom and oversized shower that feels like your own private retreat. This home truly blends modern design, everyday comfort, and an unbeatable South Jordan location. Don't wait, schedule your showing today!
Home Details
Home Type
- Single Family
Est. Annual Taxes
- $1,186
Year Built
- Built in 2025 | New Construction
Lot Details
- 6,098 Sq Ft Lot
- Property is zoned Single-Family, 1112
HOA Fees
- $100 Monthly HOA Fees
Parking
- 2 Car Attached Garage
- 4 Open Parking Spaces
Home Design
- Asphalt
Interior Spaces
- 2,620 Sq Ft Home
- 3-Story Property
- Carpet
- Mountain Views
- Basement Fills Entire Space Under The House
Kitchen
- Updated Kitchen
- Gas Range
- Microwave
- Portable Dishwasher
- Disposal
Bedrooms and Bathrooms
- 4 Bedrooms
- Walk-In Closet
Schools
- Monte Vista Elementary School
- South Jordan Middle School
- Bingham High School
Utilities
- Forced Air Heating and Cooling System
- Natural Gas Connected
Listing and Financial Details
- Assessor Parcel Number 27-10-127-049
Community Details
Overview
- Amanda Association, Phone Number (801) 835-2403
- Jordan Woods Subdivision
Recreation
- Snow Removal
Map
Home Values in the Area
Average Home Value in this Area
Tax History
| Year | Tax Paid | Tax Assessment Tax Assessment Total Assessment is a certain percentage of the fair market value that is determined by local assessors to be the total taxable value of land and additions on the property. | Land | Improvement |
|---|---|---|---|---|
| 2025 | $1,186 | $128,000 | $128,000 | -- |
| 2024 | $1,186 | $123,900 | $123,900 | -- |
| 2023 | $1,186 | $116,900 | $116,900 | -- |
Property History
| Date | Event | Price | List to Sale | Price per Sq Ft |
|---|---|---|---|---|
| 11/03/2025 11/03/25 | Price Changed | $589,900 | -0.8% | $225 / Sq Ft |
| 10/13/2025 10/13/25 | Price Changed | $594,900 | -0.8% | $227 / Sq Ft |
| 10/01/2025 10/01/25 | Price Changed | $599,900 | -3.2% | $229 / Sq Ft |
| 09/17/2025 09/17/25 | For Sale | $619,900 | -- | $237 / Sq Ft |
Purchase History
| Date | Type | Sale Price | Title Company |
|---|---|---|---|
| Warranty Deed | -- | Metro National Title |
Mortgage History
| Date | Status | Loan Amount | Loan Type |
|---|---|---|---|
| Open | $468,750 | New Conventional |
Source: UtahRealEstate.com
MLS Number: 2112180
APN: 27-10-127-049-0000
- 1727 W Brocious Way Unit 302
- The Maple Basement Plan at Jordan Woods
- The Evergreen Basement Plan at Jordan Woods
- 9503 S Tirado Cove Unit 203
- 9511 S Tirado Cove Unit 204
- 1673 Peaceful Cir
- 1741 W Nikos Ln
- 1583 W Heather Downs Cir
- 9635 S 1600 W
- 1718 W Thira Ln
- 9496 S 1930 W
- 1788 W Ikaros Ln
- 1767 W Ikaros Ln
- 1807 W Ikaros Ln
- 9714 S Oia Ln
- 9414 S 1980 W
- 9770 S 1600 W
- 9732 S Caldera Ln
- 9223 S 1870 W Unit D
- 2097 Jordan Villa Dr
- 1812 W Irini Ln
- 9721 S Fira Ln
- 9300 S Redwood Rd
- 9180 Redwood Rd
- 1844 W South Jordan Pkwy
- 9035 S 1075 W
- 753 W Club Oaks Dr
- 776 W Grand Rose Way
- 9166 Club Oaks Dr
- 10369 S 2840 W
- 8524 S 2700 W
- 8464 S 2700 W Unit 8464 S 2700 W
- 2812 W 8580 S
- 3283 W Jordan Line Pkwy
- 3361 W Jordan Line Pkwy
- 3354 W Jordan Line Pkwy
- 936 River Stone Way
- 8771 S Jordan Valley Way
- 8958 Wilroy Rd
- 9140 Judd Ln
