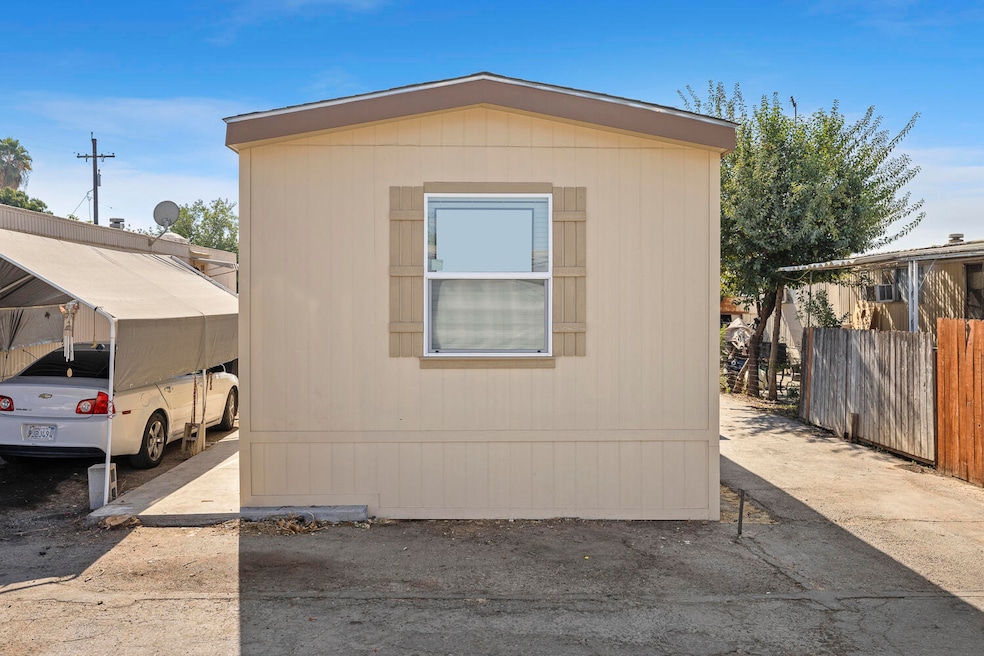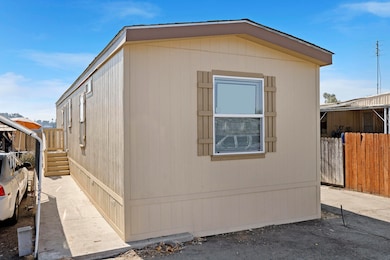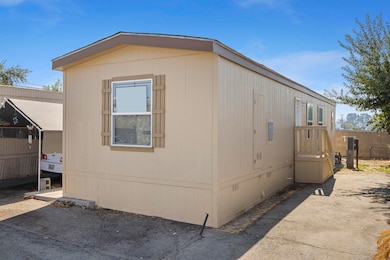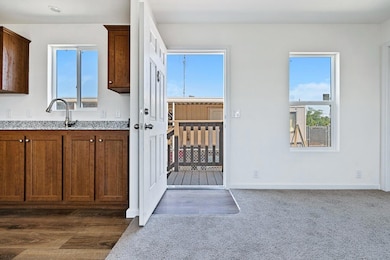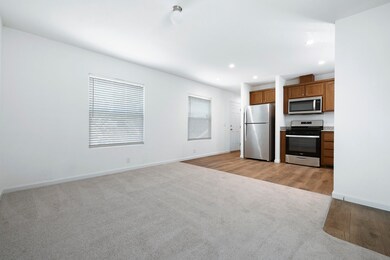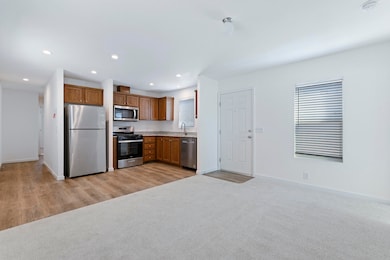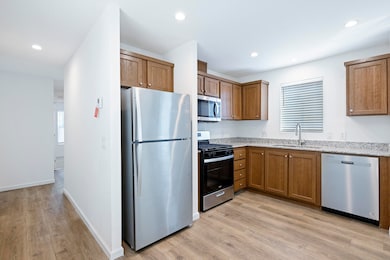1719 W Olive Ave Unit 37 Fresno, CA 93728
West Fresno NeighborhoodEstimated payment $684/month
Highlights
- New Construction
- Gated Community
- No HOA
- Edison High School Rated A-
- Property is near public transit
- Neighborhood Views
About This Home
Introducing a brand new 3-bedroom, 2-full bath manufactured home with an array of desirable features. Step into your new home and experience the modern comforts it has to offer. As you enter, you'll notice the fresh, untouched beauty of this never-lived-in home. With new kitchen appliances for a well-equipped kitchen, your daily tasks are made easier and more enjoyable. Kitchen is equipped w built in microwave hood, garbage disposal, & dishwasher. Comfort is key, and this home delivers with central heat and air conditioning. No matter the season, you can maintain the perfect temperature indoors. Say goodbye to extremes and embrace year-round coziness. Laundry chores are made convenient with indoor laundry hookups. You can easily install your own washer and dryer, but if you don't have them, fret not. A community laundry facility is available for your use, ensuring that clean clothes are always within reach. The affordability of this home is remarkable, with a monthly space rent of just $525 to include water and sewage. Conveniently located, this home offers close access to gas and convenience stores, freeway, and schools. Close to Fresno Chaffee Zoo and Roading Park for a day of fun. Everything you need is within reach, making your daily life a breeze. Don't miss out on this opportunity to embrace affordable, comfortable living in a brand-new manufactured home. Schedule a showing today and take the first step toward a brighter future.
Property Details
Home Type
- Manufactured Home
Est. Annual Taxes
- $17,614
Year Built
- Built in 2024 | New Construction
Lot Details
- No Common Walls
- North Facing Home
- Land Lease of $575
Parking
- No Garage
Interior Spaces
- 806 Sq Ft Home
- 1-Story Property
- Living Room
- Neighborhood Views
Kitchen
- Gas Range
- Microwave
- Dishwasher
Flooring
- Carpet
- Laminate
Bedrooms and Bathrooms
- 3 Bedrooms
- 2 Full Bathrooms
Laundry
- Laundry in unit
- Washer Hookup
Home Security
- Carbon Monoxide Detectors
- Fire and Smoke Detector
Utilities
- Central Heating and Cooling System
- Natural Gas Connected
- Water Heater
Additional Features
- Property is near public transit
- Manufactured Home
Community Details
Security
- Card or Code Access
- Gated Community
Additional Features
- No Home Owners Association
- Laundry Facilities
Map
Home Values in the Area
Average Home Value in this Area
Tax History
| Year | Tax Paid | Tax Assessment Tax Assessment Total Assessment is a certain percentage of the fair market value that is determined by local assessors to be the total taxable value of land and additions on the property. | Land | Improvement |
|---|---|---|---|---|
| 2025 | $17,614 | $1,381,092 | $510,655 | $870,437 |
| 2023 | $17,283 | $1,327,465 | $490,827 | $836,638 |
| 2022 | $17,051 | $1,301,437 | $481,203 | $820,234 |
| 2021 | $16,593 | $1,275,919 | $471,768 | $804,151 |
| 2020 | $16,522 | $1,262,837 | $466,931 | $795,906 |
| 2019 | $15,898 | $1,238,076 | $457,776 | $780,300 |
| 2018 | $15,561 | $1,213,800 | $448,800 | $765,000 |
| 2017 | $16,934 | $1,321,141 | $786,681 | $534,460 |
| 2016 | $16,385 | $1,295,237 | $771,256 | $523,981 |
| 2015 | $16,140 | $1,275,783 | $759,672 | $516,111 |
| 2014 | $15,816 | $1,250,794 | $744,792 | $506,002 |
Property History
| Date | Event | Price | List to Sale | Price per Sq Ft |
|---|---|---|---|---|
| 09/30/2025 09/30/25 | For Sale | $109,000 | -- | $135 / Sq Ft |
Source: Tulare County MLS
MLS Number: 237618
APN: 449-260-28
- 1719 W Olive Ave Unit 33
- 1554 W Thomas Ave
- 1352 N Pleasant Ave
- 1335 N Esther Way
- 2443 W Floradora Ave
- 2740 W Olive Ave Unit 48
- 734 W Hammond Ave
- 2407 W Carmen Ave
- 1562 N Fay Ave
- 2533 W Mckinley Ave Unit 232
- 2533 W Mckinley Ave Unit 245
- 1022 N Carruth Ave
- 1717 N Brooks Ave
- 304 N Channing Ave
- 1718 W Normal Ave
- 1009 N Vagedes Ave
- 1549 N Delno Ave
- 1520 N Delno Ave
- 1501 N Carruth Ave
- 343 N Delno Ave
- 1510 N Brooks Ave
- 961 N Fruit Ave
- 1331 W Yale Ave
- 2130 N Marks Ave
- 1715 W Clinton Ave
- 626 W Vassar Ave
- 723-729 N Ferger Ave Unit 727
- 830 N Ferger Ave
- 830 N Ferger Ave
- 392 N Ferger Ave
- 1024 N Broadway St
- 1257 N Van Ness Ave Unit 3
- 2211 N Van Ness Blvd
- 1528 W Cortland Ave
- 938 N Van Ness Ave
- 850 E Carmen Ave
- 3334 N Fruit Ave
- 1901 Fulton St
- 11 E San Joaquin St
- 1824 Fulton St
