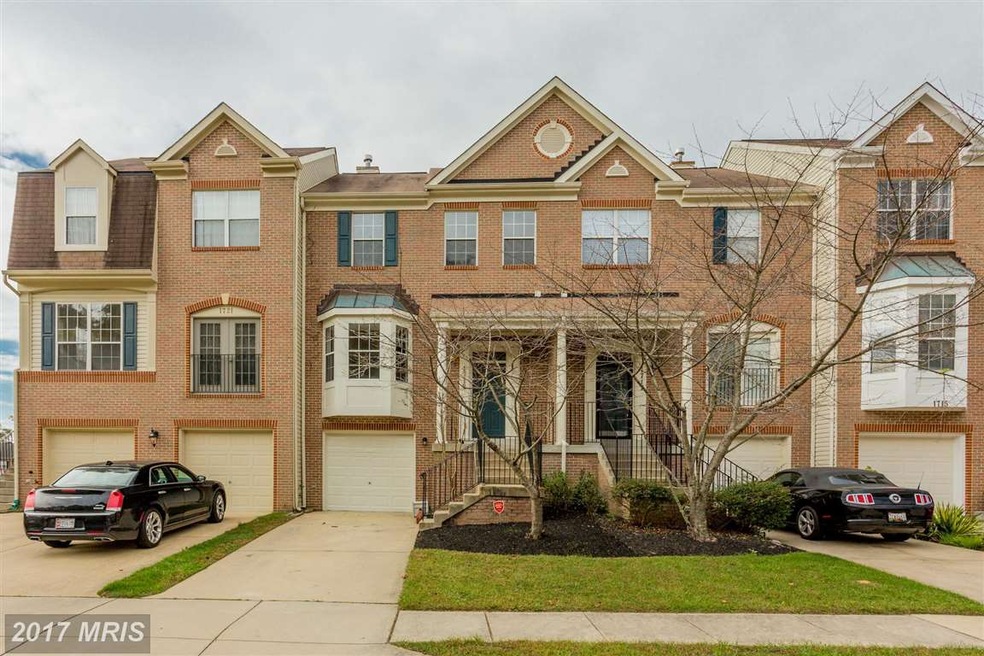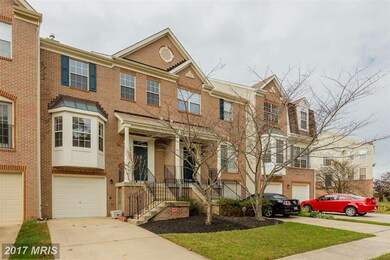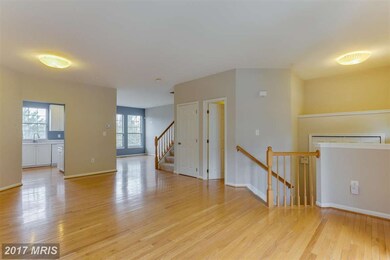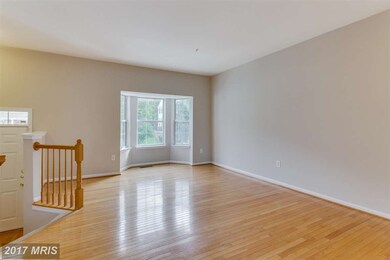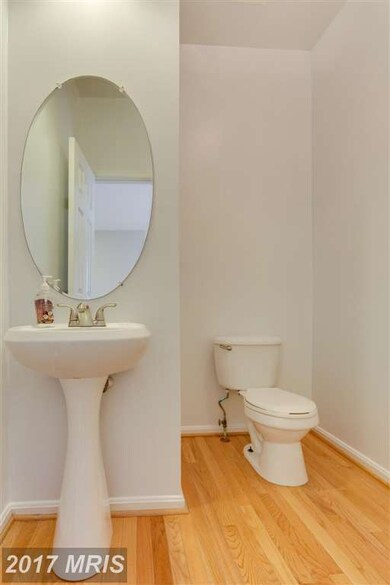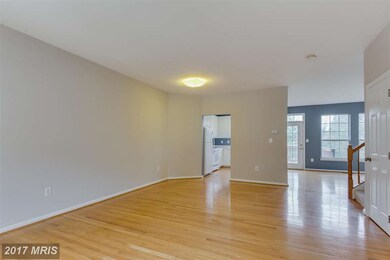
1719 Whistling Duck Dr Upper Marlboro, MD 20774
3
Beds
4
Baths
1,508
Sq Ft
$84/mo
HOA Fee
Highlights
- Colonial Architecture
- 1 Fireplace
- Forced Air Heating and Cooling System
- Wood Flooring
- Eat-In Kitchen
- Combination Kitchen and Dining Room
About This Home
As of December 2024Semi detached town home in Perrywood freshly painted, new carpet and ready to move right in. Hardwood floors, separate living/dining and eat-in kitchen leading to nice deck with an amazing view of community common area and woods. Vaulted ceilings upstairs, fireplace in the basement and much more. You will not be disappointed!
Townhouse Details
Home Type
- Townhome
Est. Annual Taxes
- $3,864
Year Built
- Built in 1999
Lot Details
- 1,848 Sq Ft Lot
- 1 Common Wall
- Property is in very good condition
HOA Fees
- $84 Monthly HOA Fees
Home Design
- Semi-Detached or Twin Home
- Colonial Architecture
- Brick Exterior Construction
Interior Spaces
- Property has 3 Levels
- 1 Fireplace
- Combination Kitchen and Dining Room
- Wood Flooring
- Finished Basement
- Rear Basement Entry
- Dryer
Kitchen
- Eat-In Kitchen
- Stove
- Dishwasher
- Disposal
Bedrooms and Bathrooms
- 3 Bedrooms
- En-Suite Bathroom
- 4 Bathrooms
Parking
- 1 Car Garage
- Front Facing Garage
- Driveway
Schools
- Perrywood Elementary School
- Kettering Middle School
- Largo High School
Utilities
- Forced Air Heating and Cooling System
- Natural Gas Water Heater
Community Details
- Perrywood Subdivision
Listing and Financial Details
- Tax Lot 126
- Assessor Parcel Number 17033143302
- $346 Front Foot Fee per year
Ownership History
Date
Name
Owned For
Owner Type
Purchase Details
Listed on
Dec 7, 2024
Closed on
Dec 31, 2024
Sold by
Overton Rotisha L and Mceachin Lance B
Bought by
Brown Lamar
Seller's Agent
Kamilah Keita
Savvy Realty & Appraisals, Inc.
Buyer's Agent
Marc Cormier
Berkshire Hathaway HomeServices PenFed Realty
List Price
$427,000
Sold Price
$440,000
Premium/Discount to List
$13,000
3.04%
Views
99
Current Estimated Value
Home Financials for this Owner
Home Financials are based on the most recent Mortgage that was taken out on this home.
Estimated Appreciation
-$3,148
Avg. Annual Appreciation
1.71%
Original Mortgage
$425,315
Outstanding Balance
$424,204
Interest Rate
6.72%
Mortgage Type
FHA
Estimated Equity
$20,150
Purchase Details
Listed on
Oct 27, 2017
Closed on
Dec 14, 2017
Sold by
Cheatham Tinisha J and Jordan Tinisha
Bought by
Overton Rotisha L and Mceachin Lance B
Seller's Agent
Nikki Cooper
Compass
Buyer's Agent
Denis Bishop
Taylor Properties
List Price
$310,000
Sold Price
$310,000
Home Financials for this Owner
Home Financials are based on the most recent Mortgage that was taken out on this home.
Avg. Annual Appreciation
5.10%
Original Mortgage
$300,700
Interest Rate
3.92%
Mortgage Type
New Conventional
Purchase Details
Closed on
Jul 7, 2003
Sold by
Desilva Renee S
Bought by
Jordan Tinisha
Purchase Details
Closed on
Feb 14, 2000
Sold by
Us Home Corporation
Bought by
Desilva Renee S
Similar Homes in Upper Marlboro, MD
Create a Home Valuation Report for This Property
The Home Valuation Report is an in-depth analysis detailing your home's value as well as a comparison with similar homes in the area
Home Values in the Area
Average Home Value in this Area
Purchase History
| Date | Type | Sale Price | Title Company |
|---|---|---|---|
| Deed | $440,000 | Quantum Title | |
| Deed | $440,000 | Quantum Title | |
| Deed | $310,000 | Kensington Realty Title Llc | |
| Deed | $244,900 | -- | |
| Deed | $174,000 | -- |
Source: Public Records
Mortgage History
| Date | Status | Loan Amount | Loan Type |
|---|---|---|---|
| Open | $425,315 | FHA | |
| Closed | $425,315 | FHA | |
| Previous Owner | $300,700 | New Conventional | |
| Previous Owner | $300,700 | New Conventional | |
| Previous Owner | $270,850 | Stand Alone Second |
Source: Public Records
Property History
| Date | Event | Price | Change | Sq Ft Price |
|---|---|---|---|---|
| 12/31/2024 12/31/24 | Sold | $440,000 | 0.0% | -- |
| 12/15/2024 12/15/24 | Price Changed | $440,000 | +3.0% | -- |
| 12/14/2024 12/14/24 | Pending | -- | -- | -- |
| 12/07/2024 12/07/24 | For Sale | $427,000 | +37.7% | -- |
| 12/19/2017 12/19/17 | Sold | $310,000 | 0.0% | $206 / Sq Ft |
| 11/02/2017 11/02/17 | Pending | -- | -- | -- |
| 10/27/2017 10/27/17 | For Sale | $310,000 | -- | $206 / Sq Ft |
Source: Bright MLS
Tax History Compared to Growth
Tax History
| Year | Tax Paid | Tax Assessment Tax Assessment Total Assessment is a certain percentage of the fair market value that is determined by local assessors to be the total taxable value of land and additions on the property. | Land | Improvement |
|---|---|---|---|---|
| 2024 | $5,575 | $348,333 | $0 | $0 |
| 2023 | $3,679 | $330,867 | $0 | $0 |
| 2022 | $3,485 | $313,400 | $75,000 | $238,400 |
| 2021 | $9,812 | $293,333 | $0 | $0 |
| 2020 | $9,609 | $273,267 | $0 | $0 |
| 2019 | $3,626 | $253,200 | $100,000 | $153,200 |
| 2018 | $3,549 | $238,800 | $0 | $0 |
| 2017 | $3,864 | $224,400 | $0 | $0 |
| 2016 | -- | $210,000 | $0 | $0 |
| 2015 | $3,911 | $210,000 | $0 | $0 |
| 2014 | $3,911 | $210,000 | $0 | $0 |
Source: Public Records
Agents Affiliated with this Home
-
K
Seller's Agent in 2024
Kamilah Keita
Savvy Realty & Appraisals, Inc.
-
M
Buyer's Agent in 2024
Marc Cormier
BHHS PenFed (actual)
-
N
Seller's Agent in 2017
Nikki Cooper
Compass
-
D
Buyer's Agent in 2017
Denis Bishop
Taylor Properties
Map
Source: Bright MLS
MLS Number: 1003764373
APN: 03-3143302
Nearby Homes
- 1405 Whooping Ct
- 1401 Whistling Duck Dr
- 1123 Blue Wing Terrace
- 13509 Trumpeter Swan Ct
- 13710 Pine Needle Ct
- 907 Whistling Duck Dr
- 903 Manor House Dr
- 14000 Gadsen Ct
- 14300 Medwick Ct
- 13503 Hollow Log Dr
- 13902 Shannock Ln
- 2304 Norwich Place
- 13903 Norton Hill Ct
- 708 Church Rd S
- 711 Bleak Hill Place
- 601 Cranston Ave
- 14603 Turner Wootton Pkwy
- 1109 Mandarin Dr
- 13405 Frontgate Dr
- 14504 Turner Wootton Pkwy
