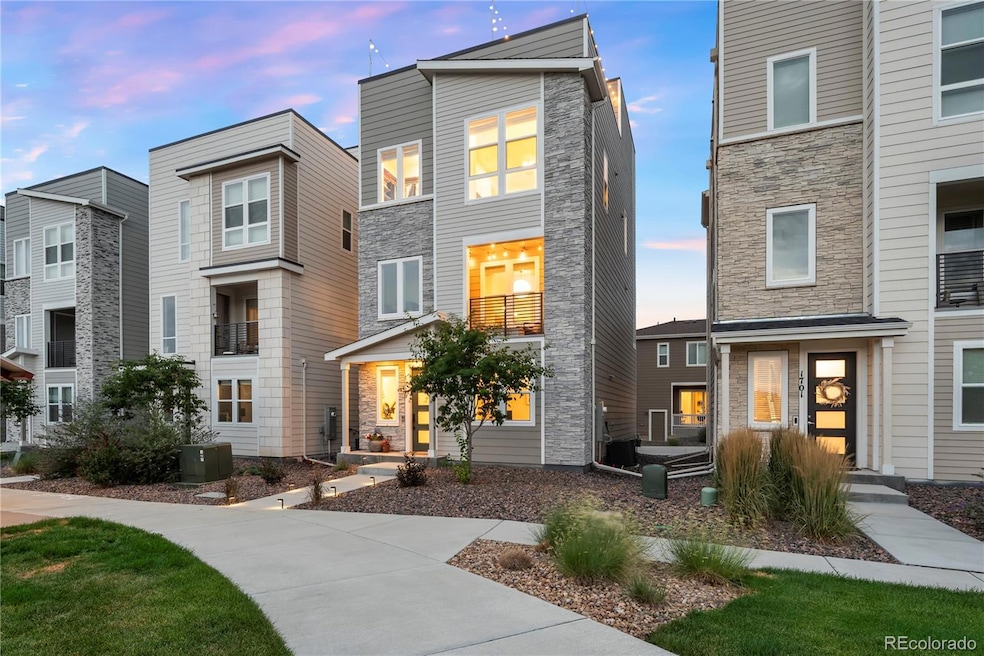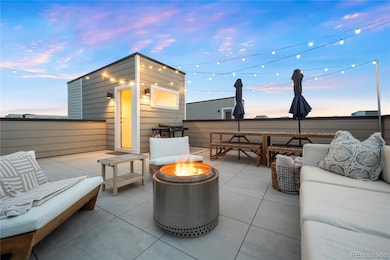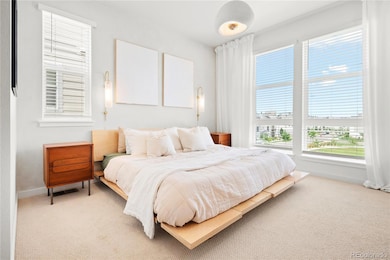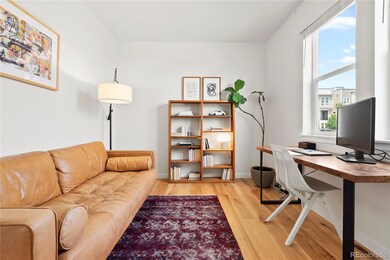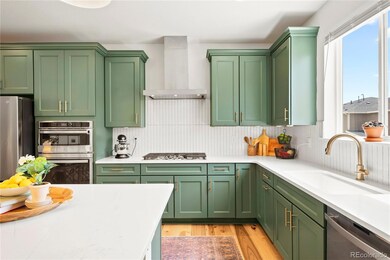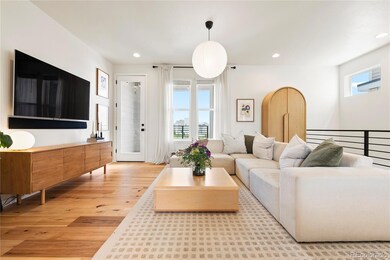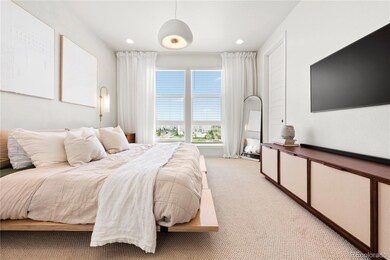1719 Zelda Ln Northglenn, CO 80241
Estimated payment $3,797/month
Highlights
- No Units Above
- Open Floorplan
- Contemporary Architecture
- Rooftop Deck
- Mountain View
- Vaulted Ceiling
About This Home
MOTIVATED SELLERS! Stunning Modern Home with Mountain Views & Prime Park Location AND how about a $7,000 automatic lender credit through the CRA Community Grant Program. The zip code of this home qualifies for this wonderful program. You can use the $7,000 for closing costs or to buy down your interest rate. This nearly-new home commands one of the community's best locations, directly facing the expansive center park with breathtaking mountain views. Three beautifully appointed levels showcase high-end finishes throughout, creating the perfect blend of luxury and livability.The gourmet kitchen features sleek quartz countertops, premium stainless steel appliances, dual ovens, and a large island that flows seamlessly into the sunlit living area and private balcony—ideal for entertaining. The private rooftop terrace offers unparalleled mountain vistas and sunset dining under the stars.The primary suite serves as a tranquil retreat with spa-inspired bathroom and generous walk-in closet. Two additional bedrooms, full bathroom, and convenient upstairs laundry provide flexibility for families or guests. The main-level office offers privacy for work-from-home professionals or client meetings.
Practical luxury includes an oversized 2-car garage with extra storage and thoughtful layout throughout. Located just minutes from Denver, Boulder, and DIA, with Light Rail access only 10 minutes away in highly desirable Karl's Farm community.
Move-in ready home!
Listing Agent
Compass - Denver Brokerage Email: Ronda.Chapleski@compass.com,303-588-0206 License #40004355 Listed on: 08/25/2025

Open House Schedule
-
Saturday, November 15, 202512:00 to 4:00 pm11/15/2025 12:00:00 PM +00:0011/15/2025 4:00:00 PM +00:00Add to Calendar
Home Details
Home Type
- Single Family
Est. Annual Taxes
- $6,840
Year Built
- Built in 2022 | Remodeled
Lot Details
- 1,742 Sq Ft Lot
- No Common Walls
- No Units Located Below
- North Facing Home
HOA Fees
- $91 Monthly HOA Fees
Parking
- 2 Car Attached Garage
- Lighted Parking
Home Design
- Contemporary Architecture
- Mountain Contemporary Architecture
- Frame Construction
- Tar and Gravel Roof
- Stone Siding
Interior Spaces
- 1,920 Sq Ft Home
- 3-Story Property
- Open Floorplan
- Built-In Features
- Vaulted Ceiling
- Ceiling Fan
- Window Treatments
- Family Room
- Dining Room
- Home Office
- Mountain Views
- Sump Pump
- Carbon Monoxide Detectors
Kitchen
- Eat-In Kitchen
- Double Self-Cleaning Convection Oven
- Down Draft Cooktop
- Range Hood
- Microwave
- Dishwasher
- Kitchen Island
- Solid Surface Countertops
- Disposal
Flooring
- Wood
- Tile
Bedrooms and Bathrooms
- 3 Bedrooms
- Walk-In Closet
Laundry
- Laundry Room
- Dryer
- Washer
Outdoor Features
- Balcony
- Rooftop Deck
Schools
- Hunters Glen Elementary School
- Century Middle School
- Mountain Range High School
Utilities
- Forced Air Heating and Cooling System
- 110 Volts
- Natural Gas Connected
- Gas Water Heater
- High Speed Internet
- Cable TV Available
Listing and Financial Details
- Exclusions: Personal property of the sellers in home and garage
- Assessor Parcel Number R0208620
Community Details
Overview
- Association fees include ground maintenance, snow removal
- Karl's Farm HOA, Phone Number (303) 850-5757
- Built by Richmond American Homes
- Karls Farm Subdivision
Recreation
- Community Playground
- Park
Map
Home Values in the Area
Average Home Value in this Area
Tax History
| Year | Tax Paid | Tax Assessment Tax Assessment Total Assessment is a certain percentage of the fair market value that is determined by local assessors to be the total taxable value of land and additions on the property. | Land | Improvement |
|---|---|---|---|---|
| 2024 | $6,840 | $34,370 | $4,060 | $30,310 |
| 2023 | $3,659 | $39,440 | $6,430 | $33,010 |
| 2022 | $2,321 | $12,090 | $12,090 | $0 |
| 2021 | $62 | $12,090 | $12,090 | $0 |
Property History
| Date | Event | Price | List to Sale | Price per Sq Ft |
|---|---|---|---|---|
| 08/25/2025 08/25/25 | For Sale | $595,000 | -- | $310 / Sq Ft |
Purchase History
| Date | Type | Sale Price | Title Company |
|---|---|---|---|
| Special Warranty Deed | $637,500 | -- |
Mortgage History
| Date | Status | Loan Amount | Loan Type |
|---|---|---|---|
| Open | $605,654 | New Conventional |
Source: REcolorado®
MLS Number: 5822745
APN: 1573-35-4-08-004
- 12237 Karl's Ln
- 12314 Hayloft Ln
- 12351 Farmview Ln
- 12364 Irma Dr
- 11932 Irma Dr
- 11882 Irma Dr
- 12380 York St
- 11957 Claude Ct
- 12113 York St
- 1081 E 119th Place
- 11855 Humboldt Dr
- 12534 2nd St
- 11875 Claude Way
- 11895 E 119th Place
- 11913 Quam Dr
- 1469 Dean Dr
- 11861 Claude Way
- 11816 Spring Dr
- 12131 Elizabeth Ct
- 2243 Truda Dr
- 1601 E 121st Ave
- 1801 E 121st Ave
- 12170 Washington Center Pkwy
- 12150 Race St
- 12150 Washington Center Pkwy
- 12255 Claude Ct
- 11801 York St
- 11762 Elizabeth Cir
- 11801-11831 N Washington St
- 12801 Lafayette St
- 2801 E 120th Ave
- 2839 E 118th Cir
- 11701 N Washington St
- 11509 Ogden St
- 11501 Washington St
- 11680 Lincoln St Unit Basement Apartment
- 3351 E 120th Ave
- 12929 Washington St
- 13087 Race Ct
- 11572 Milwaukee Ct
