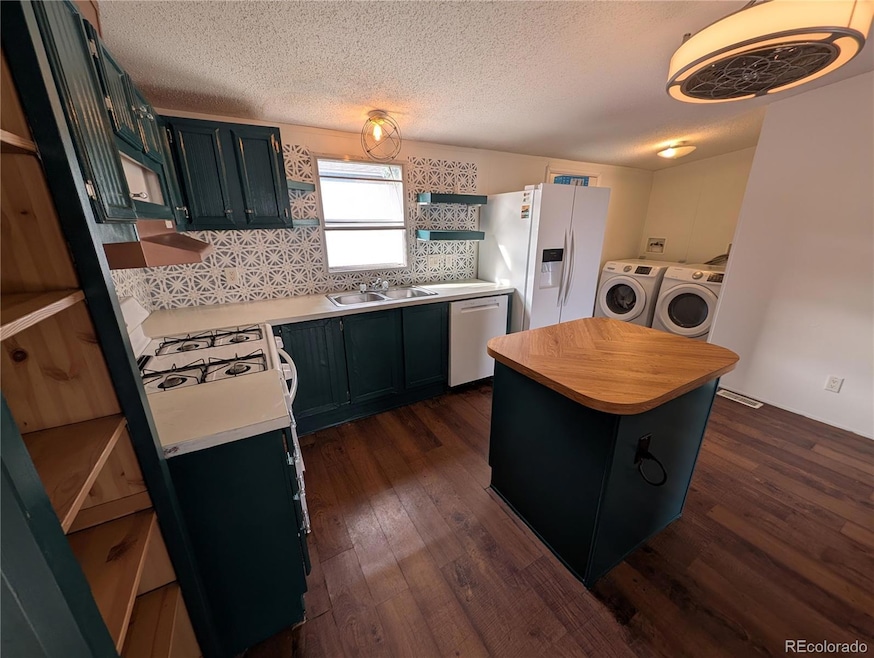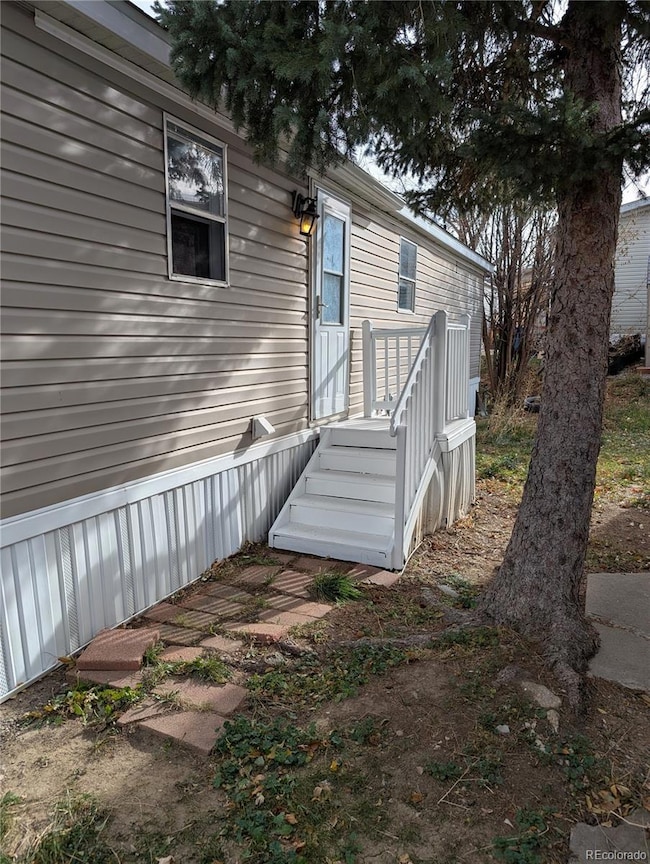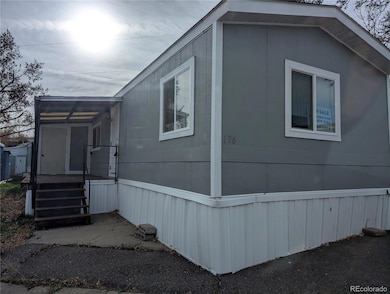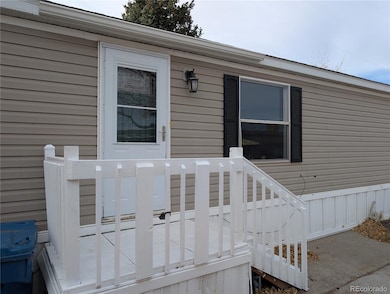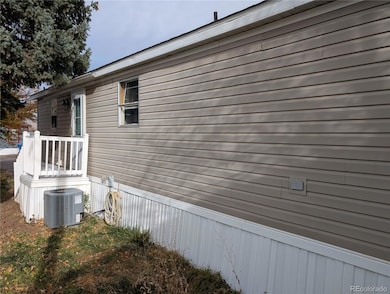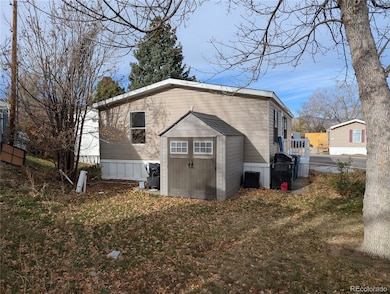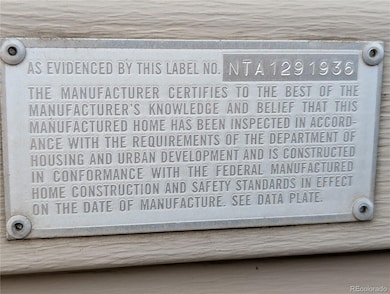17190 Mt Vernon Rd Unit 195 Golden, CO 80401
West Pleasant View NeighborhoodEstimated payment $1,822/month
Highlights
- Outdoor Pool
- Primary Bedroom Suite
- Clubhouse
- Golden High School Rated A-
- Open Floorplan
- Property is near public transit
About This Home
Fantastic opportunity to own this affordable and spacious doublewide Manufactured Home in Mountainside Estates in Golden! Conveniently located in Golden with easy access to 6Th Avenue, I-70, C-470 and with Colorado Mills nearby for your shopping and dining, Light rail easily walkable from the home. This Home offers a contemporary open floor plan that includes a large family-dining and kitchen rooms with 3 Bedrooms with walk-in closets and 2 Full Size Bathrooms + a Storage Shed out-back for your extra gear! Has double pane windows, dual access to the yard, Washer and Dryer included. Furnace is newer 3 years old. Central AC, Refrigerator/Dishwasher and Range/Oven are all included. 2 exclusive-reserved parking spaces off street parking and plenty more for guests. Lot rent is $1321 monthly. Great Community Swimming Pool, Clubhouse and a Park with Playground for the Kids.
Listing Agent
Colorado Real Estate Investment Company Brokerage Email: john@GoldenBrokers.com,720-780-8672 License #40009289 Listed on: 11/15/2025
Property Details
Home Type
- Manufactured Home
Year Built
- Built in 2003
Lot Details
- 2,000 Sq Ft Lot
- Property fronts a private road
- East Facing Home
- Grass Covered Lot
- Land Lease of $1,321 per month expires 12/31/25
HOA Fees
- $1,321 Monthly HOA Fees
Home Design
- Composition Roof
- Vinyl Siding
Interior Spaces
- 1,056 Sq Ft Home
- Open Floorplan
- Ceiling Fan
- Double Pane Windows
- Living Room
Kitchen
- Range with Range Hood
- Dishwasher
- Laminate Countertops
- Disposal
Flooring
- Carpet
- Vinyl
Bedrooms and Bathrooms
- 3 Main Level Bedrooms
- Primary Bedroom Suite
- En-Suite Bathroom
- Walk-In Closet
- 2 Full Bathrooms
Laundry
- Laundry Room
- Dryer
- Washer
Parking
- 2 Parking Spaces
- Paved Parking
Outdoor Features
- Outdoor Pool
- Exterior Lighting
- Rain Gutters
Location
- Property is near public transit
Schools
- Shelton Elementary School
- Bell Middle School
- Golden High School
Mobile Home
- Manufactured Home
- Vinyl Skirt
Utilities
- Forced Air Heating and Cooling System
- Single-Phase Power
- 220 Volts
- Natural Gas Connected
- Gas Water Heater
- Cable TV Available
Listing and Financial Details
- Assessor Parcel Number 848723
Community Details
Overview
- Mountainside Estates Association, Phone Number (303) 297-5098
- Mountainside Estates
Amenities
- Clubhouse
Recreation
- Community Pool
Map
Home Values in the Area
Average Home Value in this Area
Property History
| Date | Event | Price | List to Sale | Price per Sq Ft |
|---|---|---|---|---|
| 11/15/2025 11/15/25 | For Sale | $79,900 | -- | $76 / Sq Ft |
Source: REcolorado®
MLS Number: 9394618
- 17190 Mt Vernon Rd Unit 91
- 17190 Mt Vernon Rd Unit 148
- 17190 Mt Vernon Rd Unit 3
- 17190 Mt Vernon Rd Unit 218
- 17190 Mt Vernon Rd Unit 15
- 17190 Mt Vernon Rd Unit 193
- 17190 Mount Vernon Rd Unit 120
- 17190 Mt Vernon #176 Rd
- 1072 Torrey Ln
- 425 Pike St
- 76 Pinecone St
- 16170 Mount Vernon Rd
- 183 Quaker Way
- 16626 W 2nd Ave
- 16359 W 10th Ave Unit XX4
- 16359 W 10th Ave Unit YY2
- 16359 W 10th Ave Unit T1
- 16359 W 10th Ave Unit X6
- 16130 Mt Vernon Rd
- 16259 W 10th Ave Unit I2
- 16359 W 10th Ave Unit S6
- 16359 W 10th Ave Unit O
- 16359 W 10th Ave Unit 6
- 227 Poppy St
- 16359 W 10th Ave Unit S2
- 16359 W 10th Ave
- 16359 W 10th Ave Unit N5
- 16259 W 10th Ave Unit L6
- 16500 S Golden Rd
- 16060 Mt Vernon Rd
- 675 F St Unit 675
- 544 Golden Ridge Rd
- 16485 W 14th Place
- 1150 Golden Cir Unit 108
- 1250 Golden Cir Unit 506
- 451 Golden Cir Unit 112 - Bedroom 1
- 451 Golden Cir Unit 211
- 17600 W 14th Ave
- 525 Entrada Dr
- 17611 W 16th Ave
