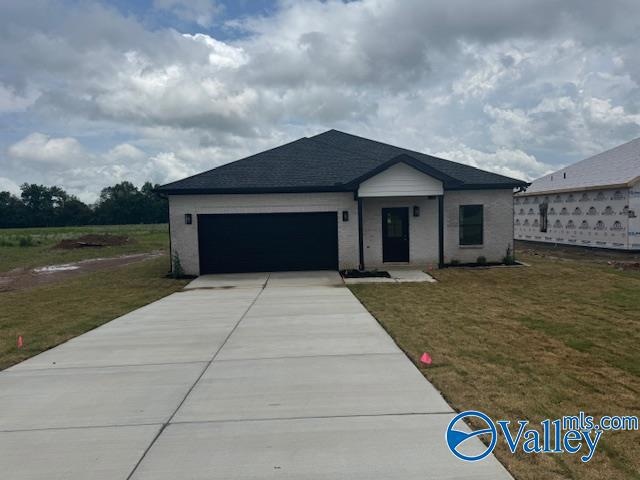NEW CONSTRUCTION
$4K PRICE DROP
17194 Red Hill Rd Athens, AL 35611
Coxey-Lawngate NeighborhoodEstimated payment $2,031/month
Total Views
1,778
3
Beds
2
Baths
1,613
Sq Ft
$199
Price per Sq Ft
Highlights
- New Construction
- Living Room
- Central Heating and Cooling System
- No HOA
- Laundry Room
- Dining Room
About This Home
Beautiful new construction Three bedroom, two bath ranch style home situated on .47 acre lot. Home features open floor plan, Trey ceiling in living room and master bedroom. LVP flooring, granite counter tops in kitchen and bathrooms. Stainless appliances in kitchen. Located just outside of Athens City Limits off of Highway 72.
Home Details
Home Type
- Single Family
Year Built
- Built in 2025 | New Construction
Lot Details
- 0.47 Acre Lot
- Lot Dimensions are 65 x 315
Home Design
- Brick Exterior Construction
- Slab Foundation
Interior Spaces
- 1,613 Sq Ft Home
- Property has 1 Level
- Living Room
- Dining Room
- Laundry Room
Kitchen
- Oven or Range
- Microwave
- Dishwasher
Bedrooms and Bathrooms
- 3 Bedrooms
Parking
- 2 Car Garage
- Front Facing Garage
Schools
- Clements Elementary School
- Clements High School
Utilities
- Central Heating and Cooling System
- Water Heater
- Septic Tank
Community Details
- No Home Owners Association
- Built by JESUS ORTEGA
- Red Hill Subdivision
Listing and Financial Details
- Tax Lot 7A
- Assessor Parcel Number 1202100000014008
Map
Create a Home Valuation Report for This Property
The Home Valuation Report is an in-depth analysis detailing your home's value as well as a comparison with similar homes in the area
Home Values in the Area
Average Home Value in this Area
Property History
| Date | Event | Price | Change | Sq Ft Price |
|---|---|---|---|---|
| 09/02/2025 09/02/25 | Price Changed | $321,000 | -0.3% | $199 / Sq Ft |
| 07/23/2025 07/23/25 | Price Changed | $322,000 | -0.3% | $200 / Sq Ft |
| 07/02/2025 07/02/25 | Price Changed | $323,000 | -0.6% | $200 / Sq Ft |
| 06/14/2025 06/14/25 | For Sale | $325,000 | -- | $201 / Sq Ft |
Source: ValleyMLS.com
Source: ValleyMLS.com
MLS Number: 21891716
Nearby Homes
- 9A Red Hill Rd
- Lot 13 Blue Springs Cir
- 9736 Holt Springer Rd
- 10621 New Cut Rd
- 8890 Holt Springer Rd
- 16805 Shaw Rd
- Lot 21 Blue Springs Dr
- Lot 1 Fielding Rd
- Lot 162 Sergeant Holden Ln
- 7995 Blue Springs Dr
- .45 Dogwood Ln
- 10333 Dogwood Ln
- 17935 Lakeside Estates Rd
- 10142 Snake Rd
- 9348 Snake Rd
- 17714 Lakeside Estates Rd
- Lot 9 Lee Hwy
- 11704 New Cut Rd
- 7739 Allison Loop
- 12025 Lakeview St
- 13584 Garden Way
- 6084 Bay Village Dr
- 14000 Nautilus Way Unit 18
- 5513 Bay Village Dr Unit 1
- 15100 Blackburn Rd
- 15926 Ham Rd
- 13918 Hickory Brook Rd
- 131 Peaches Place Unit 6
- 6820 Co Rd 91 Unit 18
- 18103 Mae Cir
- 1415 Bridgewater Place
- 117 Bates St
- 1507 Pine St
- 19227 Racheals Loop
- 609 Horton St
- 102 County Road 469
- 19345 Autumn Falls Way
- 501 5th St
- 209 Southwind Dr
- 208 Southwind Dr







