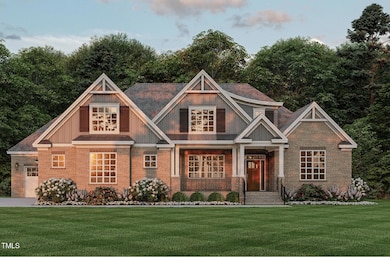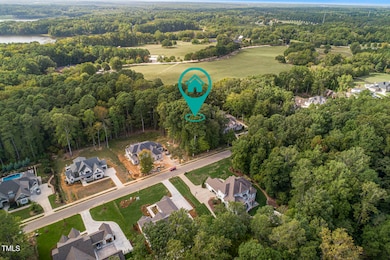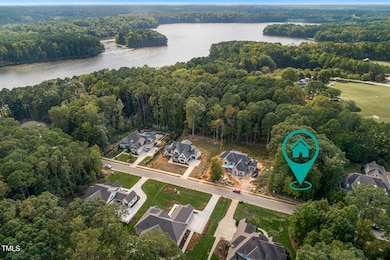
172 Bonica Creek Dr Garner, NC 27529
Estimated payment $9,490/month
Total Views
177,854
4
Beds
3.5
Baths
3,781
Sq Ft
$450
Price per Sq Ft
Highlights
- Remodeled in 2026
- 1.5-Story Property
- Main Floor Primary Bedroom
- 0.6 Acre Lot
- Wood Flooring
- Attic
About This Home
2025 is the year you start building your dream home! This plan has the ultimate flexibility in design and luxurious features. It has two spacious bedrooms on the first floor, both with ensuite baths. The open plan will delight your senses and entertain your guests with ample room to roam. The serene screened porch and deck overlook a level lot that is suitable for a future pool. Two more bedrooms are upstairs along with a generous-sized bonus room. There is even walk-in storage! Contact us today to start making the selections that will go into your new home. It will surely become your haven.
Home Details
Home Type
- Single Family
Est. Annual Taxes
- $2,425
Year Built
- Remodeled in 2026
Lot Details
- 0.6 Acre Lot
HOA Fees
- $43 Monthly HOA Fees
Parking
- 3 Car Attached Garage
- 3 Open Parking Spaces
Home Design
- Home is estimated to be completed on 7/31/26
- 1.5-Story Property
- Traditional Architecture
- Brick Veneer
- Brick Foundation
- Block Foundation
- Spray Foam Insulation
- Batts Insulation
- Architectural Shingle Roof
- Metal Roof
Interior Spaces
- 3,781 Sq Ft Home
- Gas Log Fireplace
- Family Room with Fireplace
- Breakfast Room
- Dining Room
- Bonus Room
- Basement
- Crawl Space
- Laundry Room
- Attic
Kitchen
- Convection Oven
- Gas Cooktop
- Range Hood
- Microwave
- Ice Maker
- Dishwasher
- Disposal
Flooring
- Wood
- Ceramic Tile
Bedrooms and Bathrooms
- 4 Bedrooms
- Primary Bedroom on Main
Accessible Home Design
- Adaptable For Elevator
- Accessible Full Bathroom
- Accessible Bedroom
- Accessible Hallway
- Accessible Closets
- Handicap Accessible
- Accessible Doors
- Accessible Entrance
Schools
- Vandora Springs Elementary School
- North Garner Middle School
- Garner High School
Utilities
- Cooling Available
- Heating System Uses Natural Gas
- Heat Pump System
- Tankless Water Heater
- Gas Water Heater
- Phone Available
- Cable TV Available
Listing and Financial Details
- Assessor Parcel Number 1619194245
Community Details
Overview
- Association fees include storm water maintenance
- Rosemoor Place HOA, Phone Number (919) 422-3161
- Built by Paragon Custom Homes
- Rosemoor Place Subdivision
Recreation
- Jogging Path
Map
Create a Home Valuation Report for This Property
The Home Valuation Report is an in-depth analysis detailing your home's value as well as a comparison with similar homes in the area
Home Values in the Area
Average Home Value in this Area
Tax History
| Year | Tax Paid | Tax Assessment Tax Assessment Total Assessment is a certain percentage of the fair market value that is determined by local assessors to be the total taxable value of land and additions on the property. | Land | Improvement |
|---|---|---|---|---|
| 2024 | $2,377 | $230,000 | $230,000 | $0 |
| 2023 | $1,798 | $140,000 | $140,000 | $0 |
| 2022 | $1,640 | $140,000 | $140,000 | $0 |
| 2021 | $1,557 | $140,000 | $140,000 | $0 |
| 2020 | $1,536 | $140,000 | $140,000 | $0 |
| 2019 | $2,113 | $165,000 | $165,000 | $0 |
| 2018 | $1,958 | $165,000 | $165,000 | $0 |
| 2017 | $1,893 | $165,000 | $165,000 | $0 |
| 2016 | $1,869 | $165,000 | $165,000 | $0 |
| 2015 | $1,472 | $130,000 | $130,000 | $0 |
| 2014 | $1,401 | $130,000 | $130,000 | $0 |
Source: Public Records
Property History
| Date | Event | Price | Change | Sq Ft Price |
|---|---|---|---|---|
| 01/13/2025 01/13/25 | For Sale | $1,700,000 | +466.7% | $450 / Sq Ft |
| 12/12/2024 12/12/24 | For Sale | $300,000 | -- | -- |
Source: Doorify MLS
Purchase History
| Date | Type | Sale Price | Title Company |
|---|---|---|---|
| Warranty Deed | $190,000 | None Listed On Document |
Source: Public Records
Similar Homes in Garner, NC
Source: Doorify MLS
MLS Number: 10070659
APN: 1619.01-19-4245-000
Nearby Homes
- 166 Bonica Creek Dr
- 191 Bonica Creek Dr
- 100 Bonica Creek Dr
- 106 New Dawn Ct
- 101 Bonica Creek Dr
- 1216 Buffaloe Rd
- 105 Pineway St
- 422 Old Scarborough Ln
- 100 Mcnaughton Ct
- 901 Edgewater Dr
- 749 Hadrian Dr
- 8001 Lakeshore Dr
- 119 Marykirk Place
- 2006 Gottwald Ct
- 1214 Buffaloe Rd
- 110 Gilder Woods Dr
- 320 Whithorne Dr
- 1302 Buffaloe Rd
- 102 Whithorne Dr
- 211 Kineton Woods Way
- 604 Arbor Greene Dr
- 1405 Harth Dr Unit A
- 740 Trebor Dr
- 204 MacHost Dr
- 100 Creekbank Ct
- 135 White Cap Ln
- 400 Evolve Dr
- 104 Tarpley Way
- 1425 Aversboro Rd
- 725 Heather Park Dr
- 101 Lyme Ct
- 118 Attavar Way
- 124 Kobus Ct
- 1325 Sycamore Dr
- 116 Golden Fawn Ct
- 907 Phillip St
- 8505 Rockcliff Rd
- 448 Grand Silo Rd
- 109 Zulabelle Ct
- 436 Grand Silo Rd




