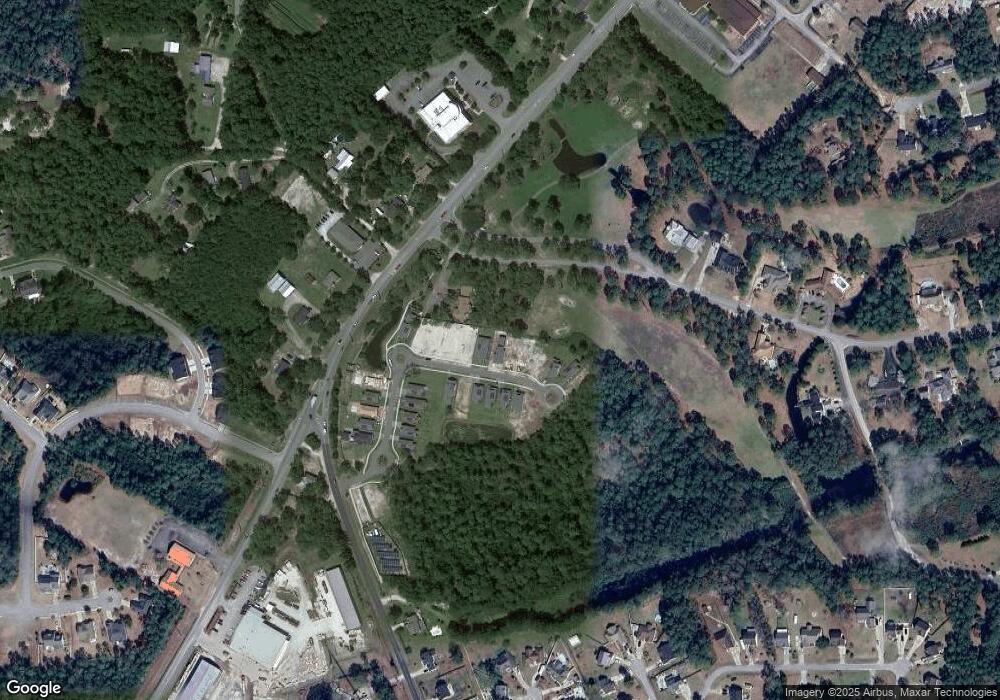172 Bonnie B Ln Shallotte, NC 28470
Estimated Value: $378,000 - $478,000
4
Beds
3
Baths
1,883
Sq Ft
$227/Sq Ft
Est. Value
About This Home
This home is located at 172 Bonnie B Ln, Shallotte, NC 28470 and is currently estimated at $427,143, approximately $226 per square foot. 172 Bonnie B Ln is a home with nearby schools including Union Elementary School, Shallotte Middle School, and West Brunswick High School.
Ownership History
Date
Name
Owned For
Owner Type
Purchase Details
Closed on
Mar 5, 2021
Sold by
19 Ten Cottage Llc
Bought by
Baker William Maurice and Baker Gillian Knussmann
Current Estimated Value
Home Financials for this Owner
Home Financials are based on the most recent Mortgage that was taken out on this home.
Original Mortgage
$289,710
Outstanding Balance
$259,704
Interest Rate
2.7%
Mortgage Type
New Conventional
Estimated Equity
$167,439
Create a Home Valuation Report for This Property
The Home Valuation Report is an in-depth analysis detailing your home's value as well as a comparison with similar homes in the area
Home Values in the Area
Average Home Value in this Area
Purchase History
| Date | Buyer | Sale Price | Title Company |
|---|---|---|---|
| Baker William Maurice | $72,000 | None Available |
Source: Public Records
Mortgage History
| Date | Status | Borrower | Loan Amount |
|---|---|---|---|
| Open | Baker William Maurice | $289,710 |
Source: Public Records
Tax History Compared to Growth
Tax History
| Year | Tax Paid | Tax Assessment Tax Assessment Total Assessment is a certain percentage of the fair market value that is determined by local assessors to be the total taxable value of land and additions on the property. | Land | Improvement |
|---|---|---|---|---|
| 2025 | $2,546 | $362,710 | $77,000 | $285,710 |
| 2024 | $2,546 | $362,710 | $77,000 | $285,710 |
| 2023 | $2,373 | $362,710 | $77,000 | $285,710 |
| 2022 | $2,373 | $261,640 | $50,000 | $211,640 |
| 2021 | $0 | $50,000 | $50,000 | $0 |
| 2020 | $434 | $50,000 | $50,000 | $0 |
Source: Public Records
Map
Nearby Homes
- 188 Bonnie B Ln
- 156 Bonnie B Ln
- 118 Bonnie B Ln
- Columbus B Plan at Rourk Woods
- Columbus A Plan at Rourk Woods
- 304 Lusterleaf Ln Unit 1
- 304 Lusterleaf Ln Unit 2
- 308 Lusterleaf Ln Unit 2
- 4757 Tallow Trace Unit 2
- 4752 Tallow Trace Unit 1
- 16 Wendy Ln
- 4379 Owendon Dr
- 4876 Wyndcrest Loop
- 4333 Jones St SW
- 502 Vanderhorst Ave
- 4727 Swimming Ln Unit 6
- 917 Fox St
- 44 & 46 Brierwood Rd SW
- 4399 Owendon Dr
- 4863 Sugarberry Dr
- 168 Bonnie B Ln
- 180 Bonnie B Ln
- 164 Bonnie B Ln
- 184 Bonnie B Ln
- 160 Bonnie B Ln
- 177 Bonnie B Ln
- 224 Heron Ct
- 173 Bonnie B Ln
- 220 Heron Ct
- 169 Bonnie B Ln
- 216 Heron Ct
- 181 Bonnie B Ln
- 165 Bonnie B Ln
- 152 Bonnie B Ln
- 212 Heron Ct
- 212 Heron Ct Unit 1
- 161 Bonnie B Ln
- 192 Bonnie B Ln
- 196 Bonnie B Ln
- 197 Bonnie B Ln
