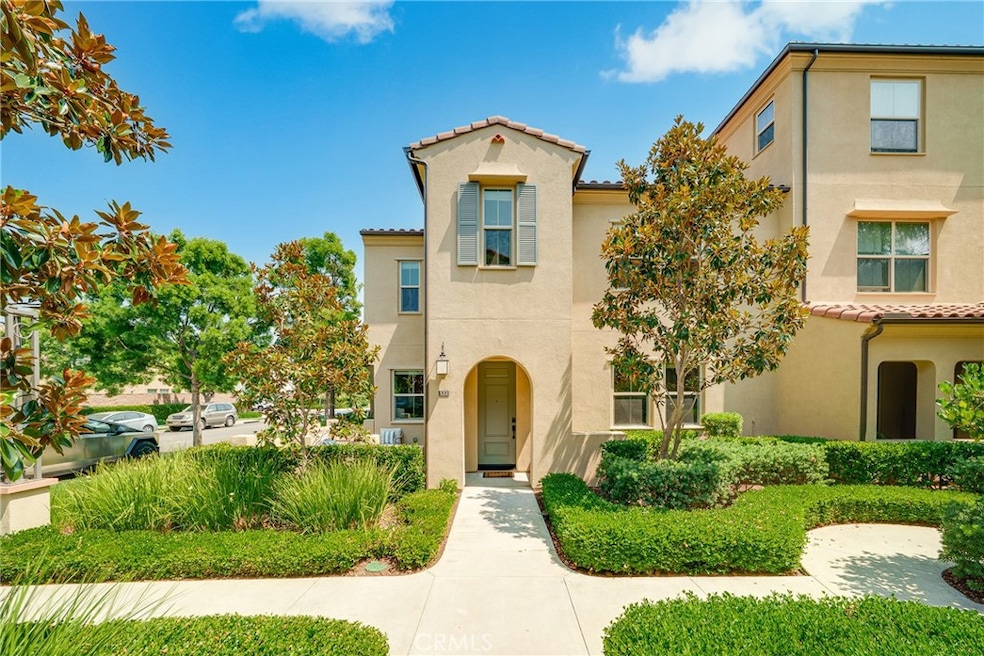172 Borrego Irvine, CA 92618
Portola Springs NeighborhoodHighlights
- Spa
- Primary Bedroom Suite
- Neighborhood Views
- Loma Ridge Elementary School Rated A
- Open Floorplan
- Tennis Courts
About This Home
Welcome to this beautifully maintained end-unit home located in the highly desirable village of Portola Springs, Irvine. Bathed in abundant natural light, this residence offers an inviting open-concept floor plan designed for modern living. The spacious great room seamlessly connects to the dining area and opens to a charming front courtyard—perfect for entertaining or relaxing outdoors. The upgraded kitchen boasts stainless steel appliances, a large center island, granite countertops, tile backsplash, and white shaker cabinets with elegant glass doors. Upstairs features a private primary suite, two generously sized bedrooms, a hallway bath, and a convenient laundry area. The attached two-car garage is equipped with an epoxy-coated floor and overhead storage racks for extra organization. Situated within walking distance to one of Portola Springs’ community centers, residents enjoy easy access to resort-style amenities including pools, spas, sport courts, BBQ areas, playgrounds, and parks. Conveniently close to shopping, dining, and entertainment, this home is also served by the top-rated Irvine Unified School District, including Portola High School. Experience the perfect blend of comfort, style, and convenience in one of Irvine’s most sought-after neighborhoods.
Listing Agent
Pinnacle Real Estate Group Brokerage Phone: 949-838-6531 License #02173350 Listed on: 10/17/2025

Condo Details
Home Type
- Condominium
Est. Annual Taxes
- $11,068
Year Built
- Built in 2013
Lot Details
- Two or More Common Walls
Parking
- 2 Car Attached Garage
Home Design
- Entry on the 1st floor
Interior Spaces
- 1,810 Sq Ft Home
- 2-Story Property
- Open Floorplan
- Living Room
- Neighborhood Views
Kitchen
- Eat-In Kitchen
- Walk-In Pantry
- Convection Oven
- Gas Cooktop
- Microwave
- Dishwasher
- Kitchen Island
- Disposal
Flooring
- Brick
- Carpet
- Laminate
Bedrooms and Bathrooms
- 3 Bedrooms
- All Upper Level Bedrooms
- Primary Bedroom Suite
- Walk-In Closet
- Bathtub with Shower
- Walk-in Shower
Laundry
- Laundry Room
- Laundry on upper level
- Washer and Gas Dryer Hookup
Outdoor Features
- Spa
- Patio
Utilities
- Central Heating and Cooling System
- Standard Electricity
- Water Heater
Listing and Financial Details
- Security Deposit $4,400
- 12-Month Minimum Lease Term
- Available 10/17/25
- Tax Lot 4
- Tax Tract Number 17510
- Assessor Parcel Number 93475917
- Seller Considering Concessions
Community Details
Overview
- Property has a Home Owners Association
- 33 Units
Recreation
- Tennis Courts
- Community Pool
- Community Spa
Pet Policy
- Call for details about the types of pets allowed
- Pet Deposit $700
Map
Source: California Regional Multiple Listing Service (CRMLS)
MLS Number: OC25241107
APN: 934-759-17






