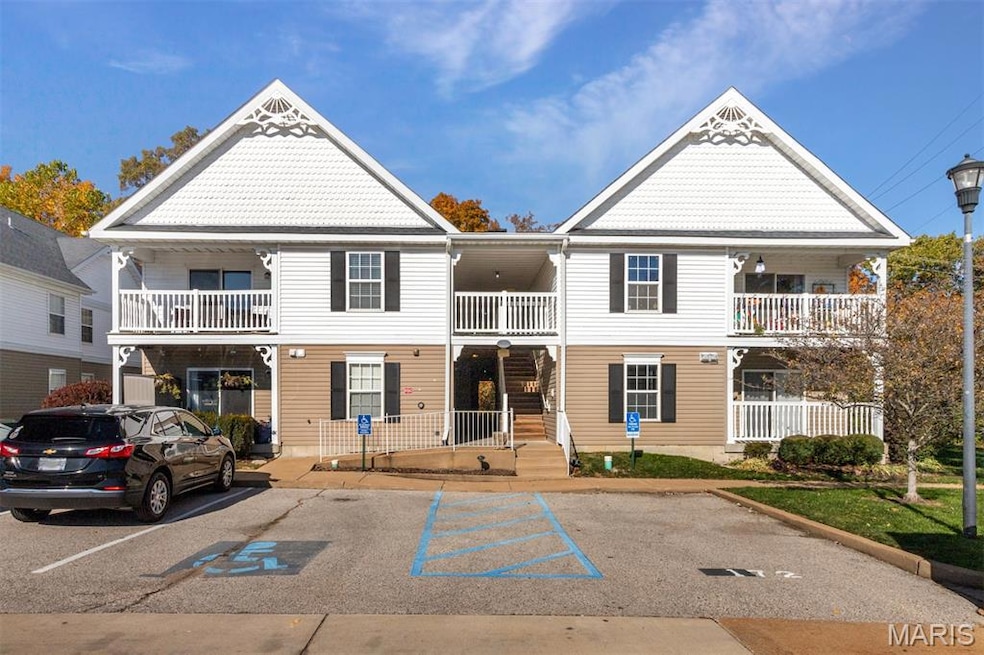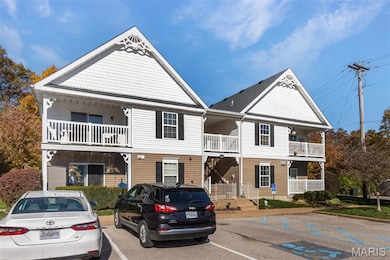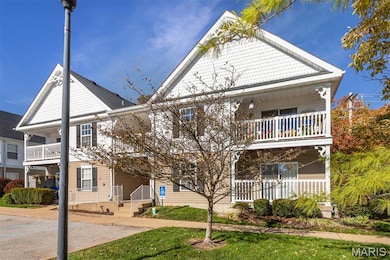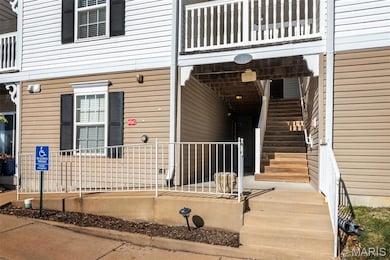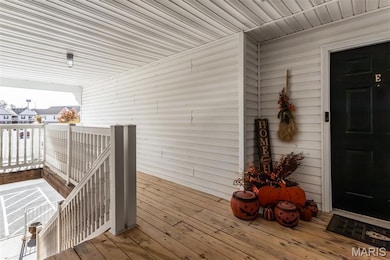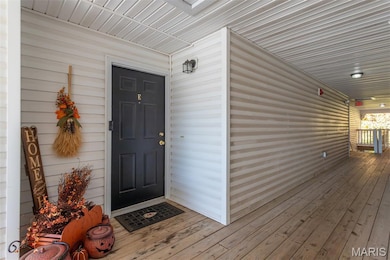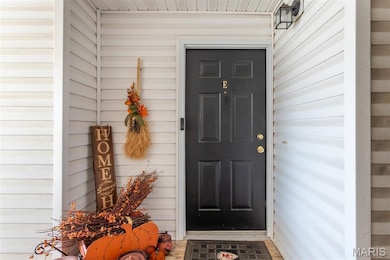
172 Brandy Mill Cir Unit 4E High Ridge, MO 63049
Estimated payment $1,365/month
Total Views
373
2
Beds
2
Baths
1,028
Sq Ft
$295/mo
HOA Fee
Highlights
- Clubhouse
- Community Pool
- Living Room
- Traditional Architecture
- Tennis Courts
- 1-Story Property
About This Home
Welcome Home! Located at 172 Brandy Mill CIR 4E in High Ridge, this charming condominium offers a fantastic chance to own a well-maintained property. Featuring two cozy bedrooms for peaceful retreats, two bathrooms, and convenient main floor laundry, it’s designed for comfort and ease. Built in 2007, it blends modern design with a welcoming feel. The community boasts great amenities, including a pool, basketball court, and tennis courts. Don’t miss the opportunity to enjoy a comfortable lifestyle in this desirable location. Flexible closing date preferred by the seller. Showings begin 11/19!
Property Details
Home Type
- Condominium
Est. Annual Taxes
- $1,473
Year Built
- Built in 2007
HOA Fees
- $295 Monthly HOA Fees
Parking
- 1 Car Garage
Home Design
- Traditional Architecture
- Vinyl Siding
Interior Spaces
- 1,028 Sq Ft Home
- 1-Story Property
- Living Room
- Dining Room
Flooring
- Carpet
- Luxury Vinyl Plank Tile
Bedrooms and Bathrooms
- 2 Bedrooms
- 2 Full Bathrooms
Schools
- Brennan Woods Elem. Elementary School
- Northwest Valley Middle School
- Northwest High School
Utilities
- Forced Air Heating and Cooling System
- Cable TV Available
Listing and Financial Details
- Assessor Parcel Number 03-1.0-12.0-3-003-148
Community Details
Overview
- Association fees include insurance, ground maintenance, pool maintenance, pool, snow removal, trash, water
- Brandy Mill Condominium Association
- Brandy Mill Condo 05 Community
Amenities
- Clubhouse
Recreation
- Tennis Courts
- Community Basketball Court
- Community Pool
Map
Create a Home Valuation Report for This Property
The Home Valuation Report is an in-depth analysis detailing your home's value as well as a comparison with similar homes in the area
Home Values in the Area
Average Home Value in this Area
Property History
| Date | Event | Price | List to Sale | Price per Sq Ft | Prior Sale |
|---|---|---|---|---|---|
| 10/28/2021 10/28/21 | Sold | -- | -- | -- | View Prior Sale |
| 09/26/2021 09/26/21 | Pending | -- | -- | -- | |
| 09/09/2021 09/09/21 | For Sale | $128,000 | -- | $125 / Sq Ft |
Source: MARIS MLS
About the Listing Agent
Brooke's Other Listings
Source: MARIS MLS
MLS Number: MIS25075388
Nearby Homes
- 2141 Sunswept Ln
- 2132 Ridgedale Dr
- 2436 Hillsboro Valley Park Rd
- 2135 Linnus Dr
- 2149 Linnus Dr
- 2240 Fairway
- 2566 Weymouth Dr
- TBD State Route 30
- 0 3 Lot Blk 2 High Ridge Manor Unit MAR24044893
- 0 Mikel Ln
- 2460 Huntress Hill Ln
- 2801 High Ridge Blvd
- 11 Fox Trotter Ct
- 2715 Royal Oak Dr
- 2908 Elderwood Cir
- 6029 Timber Hollow Ln
- 5050 Schumacher Rd
- 101 Lipizzan Ct
- 907 Palomino Path
- 3022 Timber View Dr
- 5518 Carla Dr
- 5811 Stieren Dr Unit 5811 - 93
- 5828 Stieren Dr Unit 5828 - 59
- 5821 Stieren Dr Unit 5821-17
- 5838 Stieren Dr
- 5838 Stieren Dr
- 5838 Stieren Dr
- 2384 Williams Creek Rd
- 2384 Williams Creek Rd
- 2373 Williams Creek Rd Unit 2373-78
- 1911 Walden Ln
- 301 Clay Creek Trail
- 1378 Frost Wood Trail Ln
- 1041 Piedras Pkwy
- 35 Pansy Dr Unit 35
- 39 Pansy Dr Unit 39
- 31 Delores Dr
- 839 Memory Ln
- 1401 Saline Rd
- 1851 Smizer Mill Rd
