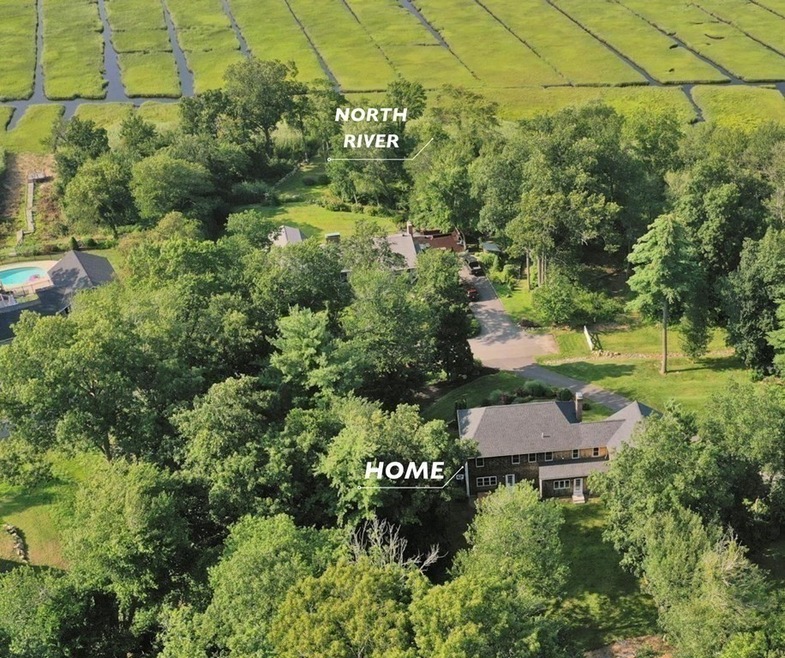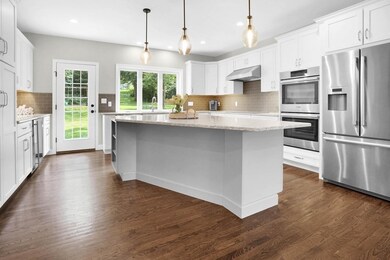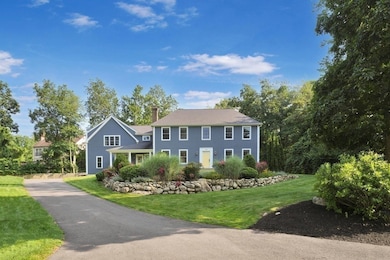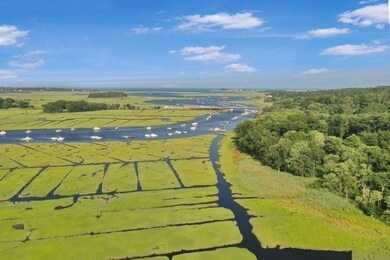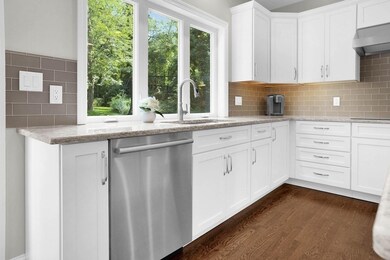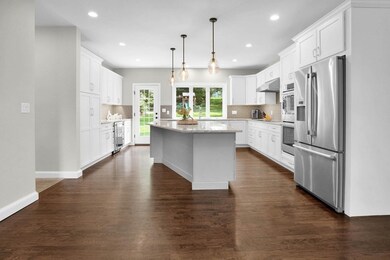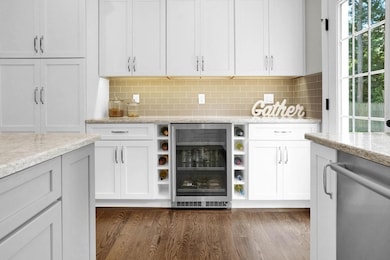
172 Carolyn Cir Marshfield, MA 02050
Marshfield Hills NeighborhoodHighlights
- Golf Course Community
- Medical Services
- 4.9 Acre Lot
- Furnace Brook Middle School Rated A-
- River View
- Open Floorplan
About This Home
As of October 2023Seller is seeking backup offers until mortgage contingency date of 10/6th ** See Disclosures ** Welcome home to 172 Carolyn Circle in the sought after North Marshfield neighborhood. This renovated 4 bedroom hip roof colonial is set on 4.9 acres with 117 ft. of frontage and views of the scenic North River. This prime location offers amazing opportunities. Entertain in the updated chef's kitchen wrapped in stunning quartz counters, convenient built-in dry bar, stainless appliances, and custom glass backsplash. Fall in love with more of the additional features: primary ensuite with large walk-in closet and office space, inviting mudroom foyer, gleaming hardwood floors throughout, large backyard, oversized 2 car garage with spacious driveway. There is even an opportunity to join the neighborhood dock association which is perfect for recreation, and gorgeous sunsets! Own a beautifully updated home conveniently located minutes to RT. 3, commuter rail, restaurants, marina, and beaches.
Last Agent to Sell the Property
Susana Murphy
ALANTE Real Estate Listed on: 08/14/2023
Home Details
Home Type
- Single Family
Est. Annual Taxes
- $10,050
Year Built
- Built in 1999 | Remodeled
Lot Details
- 4.9 Acre Lot
- Property fronts a marsh
- Near Conservation Area
- Corner Lot
- Wooded Lot
Parking
- 2 Car Attached Garage
- Open Parking
- Off-Street Parking
Home Design
- Colonial Architecture
- Frame Construction
- Batts Insulation
- Shingle Roof
- Concrete Perimeter Foundation
Interior Spaces
- 3,468 Sq Ft Home
- Open Floorplan
- Recessed Lighting
- Decorative Lighting
- Light Fixtures
- Insulated Windows
- Dining Room with Fireplace
- Home Office
- River Views
Kitchen
- Oven
- Range
- Microwave
- Dishwasher
- Wine Cooler
- Stainless Steel Appliances
- Kitchen Island
- Solid Surface Countertops
Flooring
- Wood
- Laminate
- Ceramic Tile
- Vinyl
Bedrooms and Bathrooms
- 4 Bedrooms
- Primary bedroom located on second floor
- Linen Closet
- Walk-In Closet
- 4 Full Bathrooms
- Dual Vanity Sinks in Primary Bathroom
- Bathtub with Shower
- Separate Shower
Laundry
- Laundry on upper level
- Dryer
- Washer
Unfinished Basement
- Basement Fills Entire Space Under The House
- Interior and Exterior Basement Entry
- Block Basement Construction
Outdoor Features
- Rain Gutters
- Porch
Location
- Property is near public transit
- Property is near schools
Utilities
- Central Air
- 1 Cooling Zone
- Floor Furnace
- 3 Heating Zones
- Heating System Uses Oil
- Baseboard Heating
- 200+ Amp Service
- Private Sewer
- High Speed Internet
Listing and Financial Details
- Assessor Parcel Number 1068882
Community Details
Overview
- No Home Owners Association
Amenities
- Medical Services
- Shops
Recreation
- Golf Course Community
- Park
- Jogging Path
- Bike Trail
Ownership History
Purchase Details
Home Financials for this Owner
Home Financials are based on the most recent Mortgage that was taken out on this home.Similar Homes in the area
Home Values in the Area
Average Home Value in this Area
Purchase History
| Date | Type | Sale Price | Title Company |
|---|---|---|---|
| Deed | -- | -- |
Mortgage History
| Date | Status | Loan Amount | Loan Type |
|---|---|---|---|
| Open | $1,052,000 | Purchase Money Mortgage | |
| Closed | $655,000 | Stand Alone Refi Refinance Of Original Loan | |
| Closed | $688,000 | Unknown | |
| Closed | $403,750 | No Value Available | |
| Closed | $403,750 | New Conventional | |
| Closed | $212,000 | Purchase Money Mortgage | |
| Previous Owner | $193,000 | No Value Available | |
| Previous Owner | $193,000 | No Value Available |
Property History
| Date | Event | Price | Change | Sq Ft Price |
|---|---|---|---|---|
| 06/25/2025 06/25/25 | Pending | -- | -- | -- |
| 06/17/2025 06/17/25 | For Sale | $1,475,000 | +12.2% | $425 / Sq Ft |
| 10/10/2023 10/10/23 | Sold | $1,315,000 | +1.5% | $379 / Sq Ft |
| 09/18/2023 09/18/23 | For Sale | $1,295,000 | 0.0% | $373 / Sq Ft |
| 09/17/2023 09/17/23 | Pending | -- | -- | -- |
| 09/10/2023 09/10/23 | Pending | -- | -- | -- |
| 09/07/2023 09/07/23 | Price Changed | $1,295,000 | -6.2% | $373 / Sq Ft |
| 08/14/2023 08/14/23 | For Sale | $1,380,000 | +224.7% | $398 / Sq Ft |
| 01/13/2012 01/13/12 | Sold | $425,000 | +6.3% | $195 / Sq Ft |
| 12/27/2011 12/27/11 | Pending | -- | -- | -- |
| 11/15/2011 11/15/11 | For Sale | $400,000 | -5.9% | $183 / Sq Ft |
| 11/13/2011 11/13/11 | Off Market | $425,000 | -- | -- |
| 10/13/2011 10/13/11 | Price Changed | $400,000 | -15.8% | $183 / Sq Ft |
| 09/14/2011 09/14/11 | Price Changed | $475,000 | -5.0% | $217 / Sq Ft |
| 07/25/2011 07/25/11 | Price Changed | $499,900 | -9.1% | $229 / Sq Ft |
| 06/16/2011 06/16/11 | For Sale | $550,000 | -- | $252 / Sq Ft |
Tax History Compared to Growth
Tax History
| Year | Tax Paid | Tax Assessment Tax Assessment Total Assessment is a certain percentage of the fair market value that is determined by local assessors to be the total taxable value of land and additions on the property. | Land | Improvement |
|---|---|---|---|---|
| 2025 | $10,686 | $1,079,400 | $492,300 | $587,100 |
| 2024 | $10,427 | $1,003,600 | $465,800 | $537,800 |
| 2023 | $9,791 | $864,900 | $394,600 | $470,300 |
| 2022 | $9,454 | $730,000 | $323,400 | $406,600 |
| 2021 | $9,097 | $689,700 | $323,400 | $366,300 |
| 2020 | $9,060 | $679,700 | $323,400 | $356,300 |
| 2019 | $8,587 | $641,800 | $305,700 | $336,100 |
| 2018 | $6,919 | $517,500 | $305,700 | $211,800 |
| 2017 | $6,709 | $489,000 | $291,600 | $197,400 |
| 2016 | $6,592 | $474,900 | $291,600 | $183,300 |
| 2015 | $6,248 | $470,100 | $291,600 | $178,500 |
| 2014 | $6,193 | $466,000 | $291,600 | $174,400 |
Agents Affiliated with this Home
-
Julia Hannon

Seller's Agent in 2025
Julia Hannon
ALANTE Real Estate
(508) 746-0033
1 in this area
38 Total Sales
-
S
Seller's Agent in 2023
Susana Murphy
ALANTE Real Estate
-
Kathleen Judge

Seller's Agent in 2012
Kathleen Judge
Coldwell Banker Realty - Scituate
(781) 962-7393
2 in this area
31 Total Sales
-
M
Buyer's Agent in 2012
Maureen McDonnell
Coldwell Banker Realty - Norwell - Hanover Regional Office
Map
Source: MLS Property Information Network (MLS PIN)
MLS Number: 73148065
APN: MARS-000020D-000001-000013A
- 64 Carolyn Cir
- 144 Spring St
- 95 Stony Brook Ln
- 48 Neal Gate St
- 146 Chief Justice Cushing Hwy
- 10 Arrowhead Dr
- 6 Northey Farm Rd
- 19 Ford Place Unit 3
- 19 Ford Place Unit 4
- 19 Ford Place Unit 1
- 55 Macombers Way
- 76 Macombers Way
- 869 Main St
- 980 Union St
- 182 Oak St
- 252 Winter St
- 205 Winter St
- 5 Webster Farm Way
- 3 Webster Farm Way
- 23 Webster Farm Way
