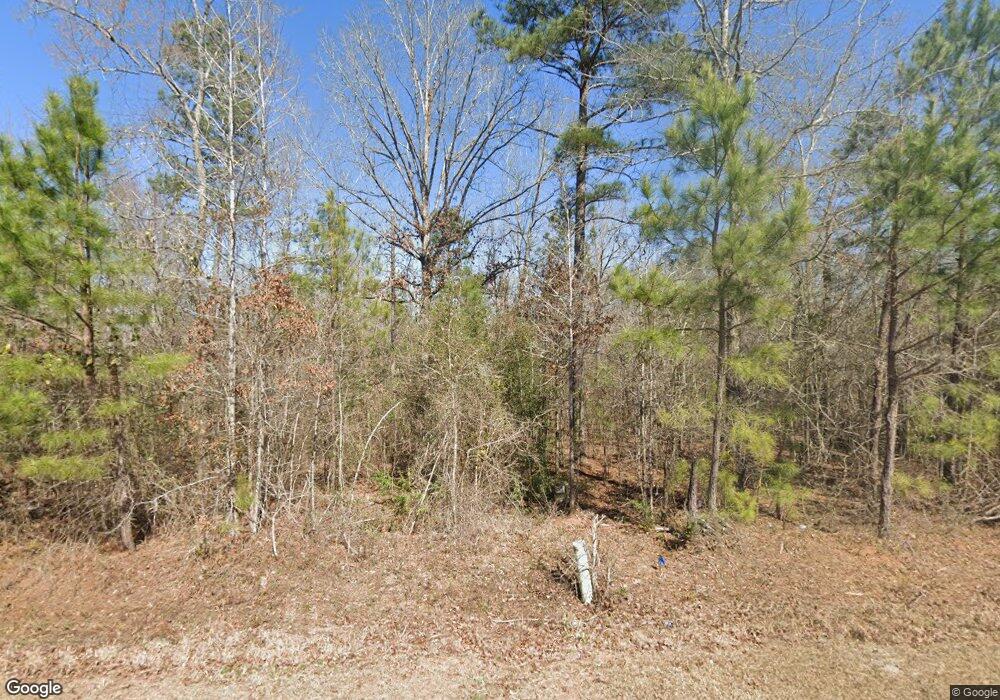172 Chapman Ridge Rd Unit 27 Macon, GA 31211
4
Beds
3
Baths
2,193
Sq Ft
0.76
Acres
About This Home
This home is located at 172 Chapman Ridge Rd Unit 27, Macon, GA 31211. 172 Chapman Ridge Rd Unit 27 is a home located in Jones County with nearby schools including Dames Ferry Elementary School, Clifton Ridge Middle School, and Jones County High School.
Create a Home Valuation Report for This Property
The Home Valuation Report is an in-depth analysis detailing your home's value as well as a comparison with similar homes in the area
Home Values in the Area
Average Home Value in this Area
Tax History Compared to Growth
Map
Nearby Homes
- 168 Chapman Ridge Rd
- 168 Chapman Ridge Rd Unit 28
- 190 Chapman Ridge Rd Unit LOT 22
- 190 Chapman Ridge Lot #22 Rd
- 190 Chapman Ridge Lot 22 Rd
- 120 Chapman Ridge Lot #40 Rd
- 912 Chapman Dr
- 912 Chapman Dr Unit 45
- 906 Chapman Dr
- 906 Chapman Dr Unit 46
- 894 Chapman Dr
- 246 Joycliff Cir
- 170 Graystone Cir
- 224 Rebel Dr
- 218 Rebel Dr
- 318 Graystone Pointe Dr
- 111 Haylie Ct
- 104 Haylie Ct
- 106 Haylie Ct
- 123 Chapel Hill Cir
- 172 Chapman Ridge Lot 27 Rd
- 176 Chapman Ridge Rd
- 160 Chapman Ridge Rd
- 180 Chapman Ridge Rd
- 164 Chapman Ridge Rd Unit 29
- 164 Chapman Ridge Rd
- 184 Chapman Ridge Rd
- 175 Chapman Ridge Rd
- 171 Chapman Ridge Rd
- 167 Chapman Ridge Rd
- 179 Chapman Ridge Rd
- 183 Chapman Ridge Rd
- 159 Chapman Ridge Rd
- 148 Chapman Ridge Rd
- 187 Chapman Ridge Rd
- 155 Chapman Ridge Rd
- 190 Chapman Ridge Rd
- 144 Chapman Ridge Rd
- 191 Chapman Ridge Rd
- 147 Chapman Ridge Rd
