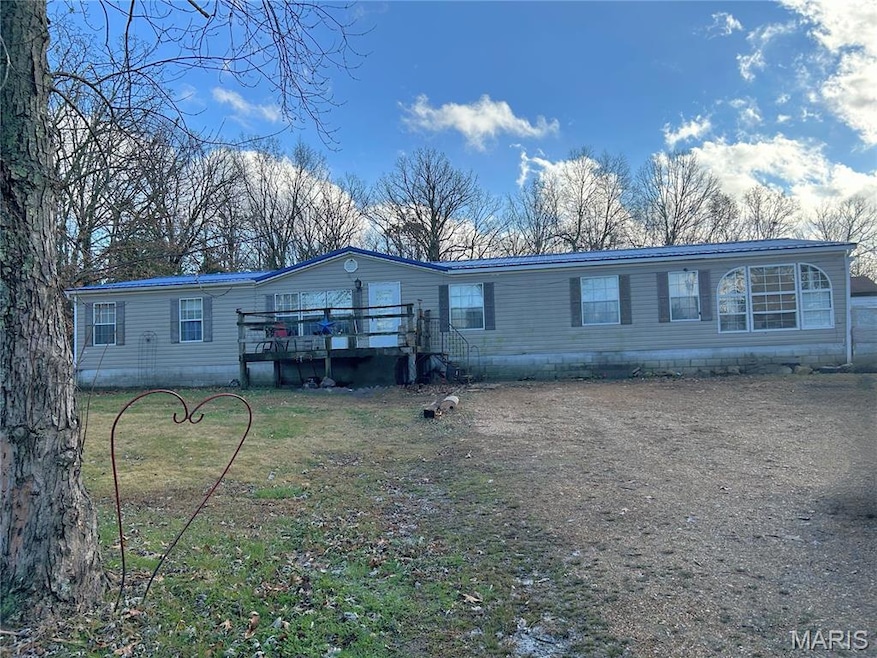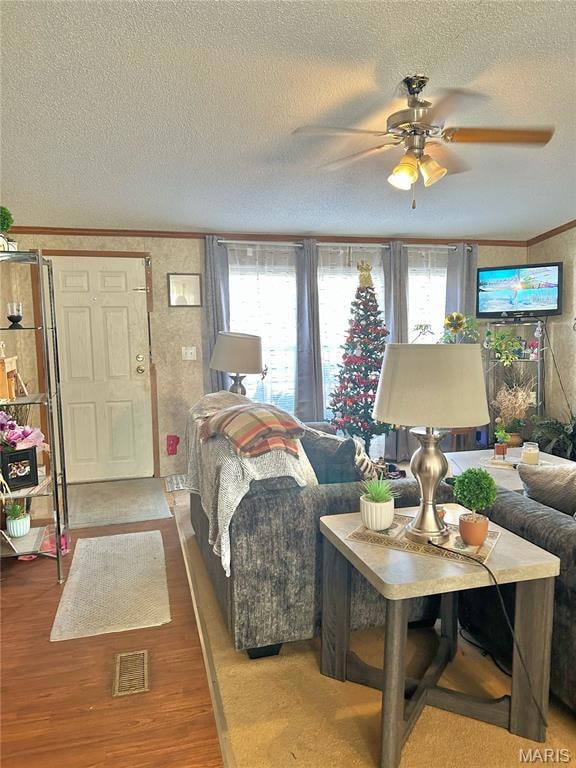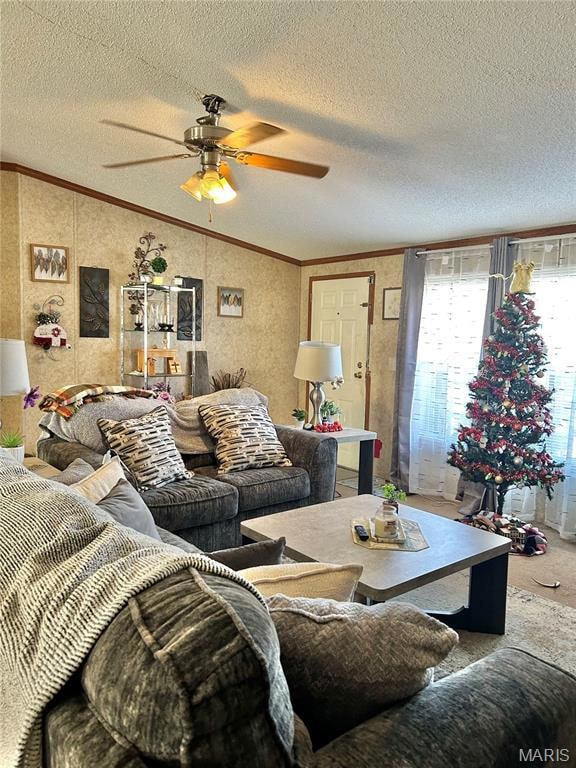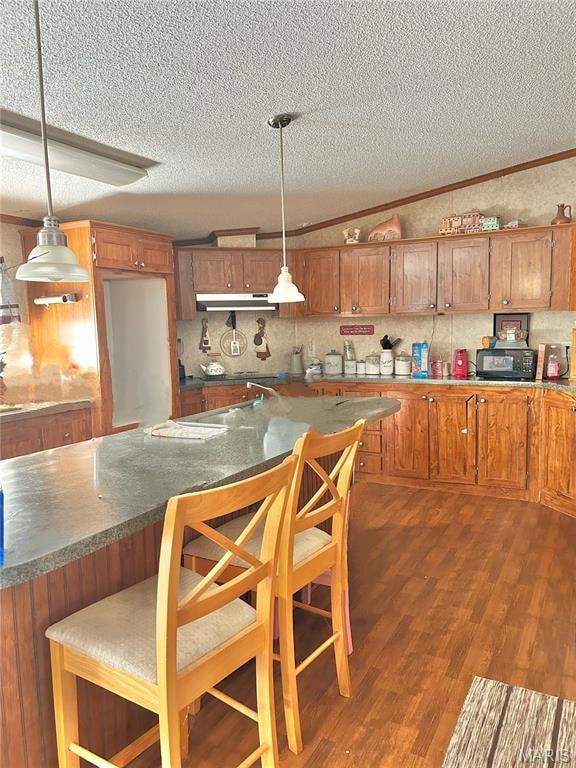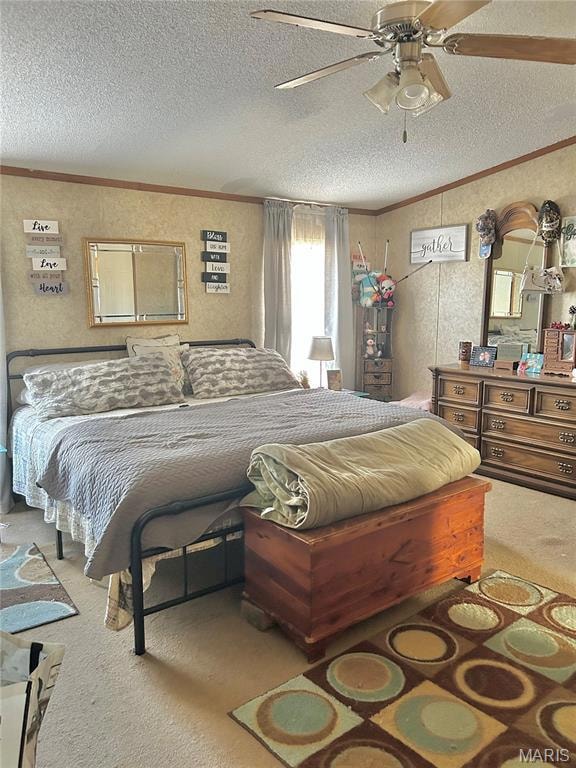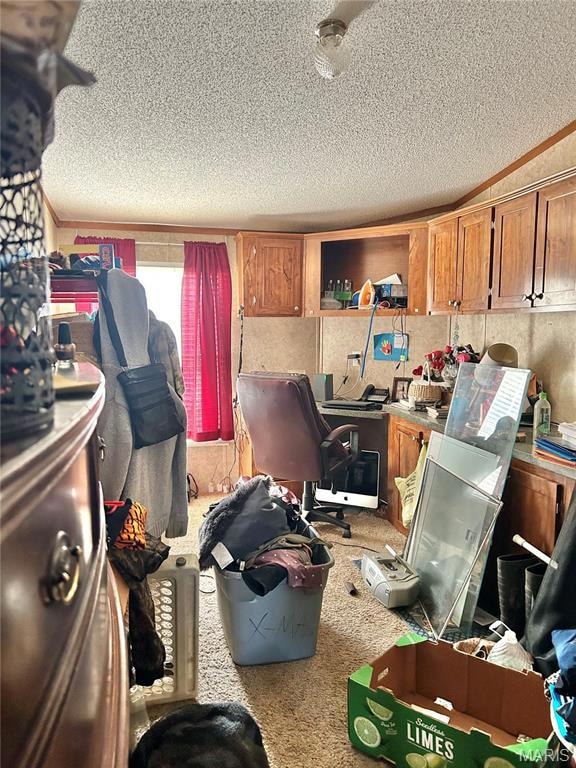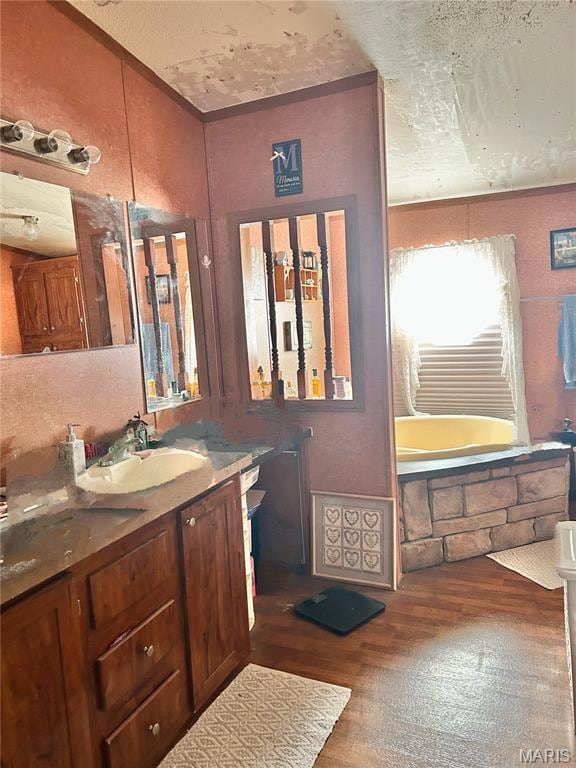
Estimated payment $1,480/month
Highlights
- Lake Front
- Pond
- Ranch Style House
- 21.5 Acre Lot
- Wooded Lot
- Bonus Room
About This Home
Discover peaceful country living on this stunning 21.5-acre property featuring a beautiful private lake, mature trees, and abundant wildlife. This inviting 3-bedroom, 2-bath home offers a warm and cozy atmosphere with its wood-burning fireplace, perfect for relaxing evenings after a day outdoors. The land offers incredible versatility, with electric hookups available in two additional locations on the property and an existing septic system installed at one of those sites-ideal for future expansion, RV setup, or outbuildings. Outdoor enthusiasts will love the opportunity to hunt, fish, hike, and explore right from their own backyard. Conveniently located near several parks, this property blends privacy with accessibility, making it a perfect retreat or full-time residence. Whether you're seeking recreation, relaxation, or room to grow, this unique property has it all. Buyers and buyer's agents to verify everything, including but not limited to taxes, schools, measurements, etc. Please give 24 24-hour notice before all showings. Please give 48 48-hour response time to all offers.
Property Details
Home Type
- Manufactured Home
Est. Annual Taxes
- $959
Year Built
- Built in 2006
Lot Details
- 21.5 Acre Lot
- Lake Front
- Wooded Lot
- Many Trees
- Back Yard
Home Design
- Ranch Style House
- Metal Roof
- Vinyl Siding
Interior Spaces
- 2,954 Sq Ft Home
- Wood Burning Fireplace
- Family Room with Fireplace
- Living Room
- Dining Room
- Bonus Room
- Crawl Space
- Laundry Room
Flooring
- Carpet
- Vinyl
Bedrooms and Bathrooms
- 3 Bedrooms
- 2 Full Bathrooms
Outdoor Features
- Pond
Schools
- Viburnum Elem. Elementary School
- Viburnum High Middle School
- Viburnum High School
Utilities
- Forced Air Heating and Cooling System
- Heat Pump System
- Well
- Septic Tank
- Phone Available
Community Details
- No Home Owners Association
Listing and Financial Details
- Home warranty included in the sale of the property
- Assessor Parcel Number 19-6.0-13-0-00-002.000
Map
Home Values in the Area
Average Home Value in this Area
Property History
| Date | Event | Price | List to Sale | Price per Sq Ft | Prior Sale |
|---|---|---|---|---|---|
| 11/22/2025 11/22/25 | For Sale | $265,000 | +124.6% | $90 / Sq Ft | |
| 04/08/2016 04/08/16 | Sold | -- | -- | -- | View Prior Sale |
| 04/06/2016 04/06/16 | Pending | -- | -- | -- | |
| 12/02/2015 12/02/15 | For Sale | $118,000 | -- | $46 / Sq Ft |
About the Listing Agent

I have been working with people for several years now. I have managed a small restaurant, taught school, been in sales. I am actively involved in the kids bus ministry at our church. I love being a real estate broker and enjoy working with people. It is a blessing to assist you in finding a place to live.
Lisa's Other Listings
Source: MARIS MLS
MLS Number: MIS25078143
- 000 Highway 19
- 000 Cherryville Rd
- 108 7 Cedars Rd
- 20559 Highway 19
- 64 New Home Rd
- 39 Vaughan Ave
- 13 Natural State On Clark Rd
- Long Spring Long Spring Rd
- 460 Long Spring Rd
- 98 Pinecrest Ln
- 363 Highway M
- 89 Highway Aa
- Lot #1 Forest View Ct Unit 1
- TBD Forest View Ct
- 663 State Route Aa
- 494 Keysville St
- 8 Highway E
- 784 Burley Ridge Rd
