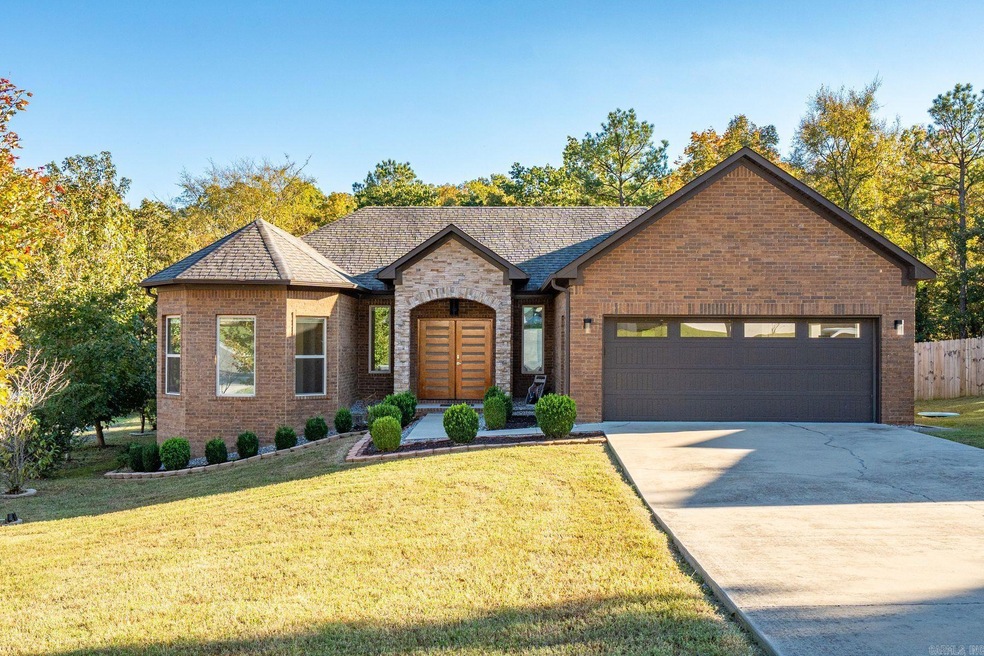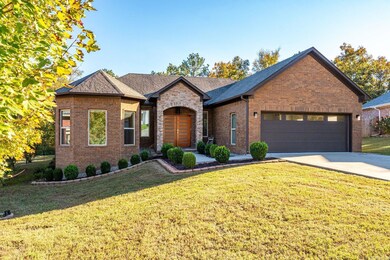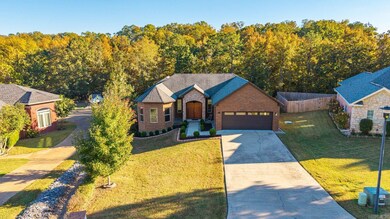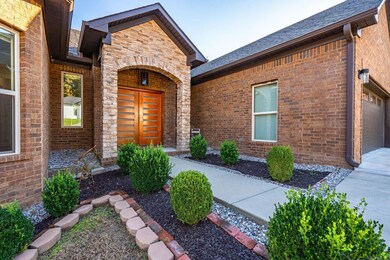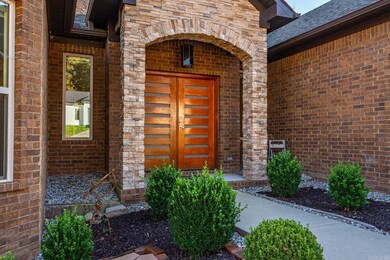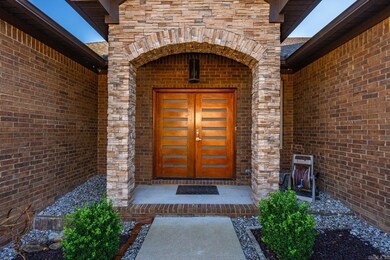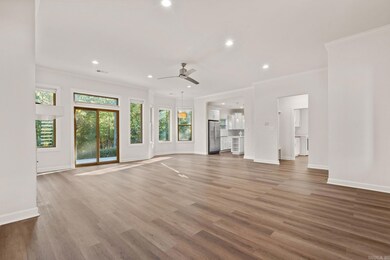172 Copper Mountain Loop Hot Springs National Park, AR 71913
Rockwell NeighborhoodEstimated payment $2,142/month
Highlights
- Gated Community
- Contemporary Architecture
- Granite Countertops
- Lake Hamilton Elementary School Rated 9+
- Whirlpool Bathtub
- Walk-In Closet
About This Home
Built in 2017, this beautiful brick, single-level home sits behind the gates of Ironwood Subdivision. Its transitional design is appealing to both contemporary and traditional tastes—a wonderful combination for buyers who appreciate style and versatility. Inside, the layout offers seamless flow from the living area with a gas-log fireplace to the dining space and kitchen. You will appreciate the freshly painted cabinets and walls, new LVP flooring (25-year warranty), and stainless steel appliances, creating a crisp, inviting feel. The split-bedroom plan provides privacy, with a relaxing primary suite featuring a walk-in shower, soaking tub, and generous closet. Outdoors, a fenced yard and covered patio invite easy entertaining. Located in gated Ironwood Estates within the Lake Hamilton School District, this home offers convenience, accessibility, and enduring appeal.
Home Details
Home Type
- Single Family
Est. Annual Taxes
- $1,688
Year Built
- Built in 2017
Lot Details
- 0.3 Acre Lot
- Private Streets
- Fenced
- Landscaped
HOA Fees
- $25 Monthly HOA Fees
Home Design
- Contemporary Architecture
- Traditional Architecture
- Brick Exterior Construction
- Slab Foundation
- Architectural Shingle Roof
Interior Spaces
- 1,783 Sq Ft Home
- 1-Story Property
- Sheet Rock Walls or Ceilings
- Ceiling Fan
- Self Contained Fireplace Unit Or Insert
- Gas Log Fireplace
- Insulated Windows
- Insulated Doors
- Combination Dining and Living Room
Kitchen
- Breakfast Bar
- Stove
- Microwave
- Dishwasher
- Granite Countertops
- Disposal
Flooring
- Tile
- Luxury Vinyl Tile
Bedrooms and Bathrooms
- 3 Bedrooms
- Walk-In Closet
- 2 Full Bathrooms
- Whirlpool Bathtub
- Walk-in Shower
Laundry
- Laundry Room
- Dryer
- Washer
Parking
- 2 Car Garage
- Automatic Garage Door Opener
Outdoor Features
- Patio
Schools
- Lake Hamilton Elementary And Middle School
- Lake Hamilton High School
Utilities
- Central Heating and Cooling System
- Electric Water Heater
Community Details
- Gated Community
Listing and Financial Details
- Assessor Parcel Number 200-35785-012-000
Map
Home Values in the Area
Average Home Value in this Area
Tax History
| Year | Tax Paid | Tax Assessment Tax Assessment Total Assessment is a certain percentage of the fair market value that is determined by local assessors to be the total taxable value of land and additions on the property. | Land | Improvement |
|---|---|---|---|---|
| 2025 | $1,688 | $60,880 | $6,400 | $54,480 |
| 2024 | $1,663 | $60,880 | $6,400 | $54,480 |
| 2023 | $1,644 | $60,880 | $6,400 | $54,480 |
| 2022 | $2,050 | $60,880 | $6,400 | $54,480 |
| 2021 | $1,958 | $42,940 | $6,000 | $36,940 |
| 2020 | $1,583 | $42,940 | $6,000 | $36,940 |
| 2019 | $1,523 | $42,940 | $6,000 | $36,940 |
| 2018 | $1,548 | $42,940 | $6,000 | $36,940 |
| 2017 | $265 | $6,000 | $6,000 | $0 |
| 2016 | $229 | $5,190 | $5,190 | $0 |
| 2015 | $229 | $5,190 | $5,190 | $0 |
| 2014 | $229 | $5,190 | $5,190 | $0 |
Property History
| Date | Event | Price | List to Sale | Price per Sq Ft |
|---|---|---|---|---|
| 11/10/2025 11/10/25 | Pending | -- | -- | -- |
| 11/05/2025 11/05/25 | For Sale | $375,000 | -- | $210 / Sq Ft |
Purchase History
| Date | Type | Sale Price | Title Company |
|---|---|---|---|
| Warranty Deed | $150,000 | Lenders Title Company | |
| Warranty Deed | $150,000 | Lenders Title Company | |
| Warranty Deed | $8,500 | Hot Springs Title Company In | |
| Special Warranty Deed | $19,000 | None Available | |
| Commissioners Deed | -- | None Available | |
| Warranty Deed | $33,000 | Garland County Title Company |
Mortgage History
| Date | Status | Loan Amount | Loan Type |
|---|---|---|---|
| Previous Owner | $12,000 | Purchase Money Mortgage |
Source: Cooperative Arkansas REALTORS® MLS
MLS Number: 25044302
APN: 200-35785-012-000
- 171 Old Oak
- 102 Winchester Point
- 116 Brookdell Place
- 185 Bledsoe Cir
- 109 Copper Mountain Loop
- 110 Big Oak Trail
- 265 Durham Loop
- 112 Derbyshire Place
- 227 Remington Terrace
- Lot 27 Hunterscove Terrace
- 112 Hunterscove Terrace
- 216 Remington Terrace
- XX Woody Creek Ct
- XXXX Woody Creek Ct
- X Woody Creek Ct
- 58 Stonegate Terrace
- 314 Marion Anderson Rd Unit 2
- 314 Marion Anderson Rd Unit 320 Marion Anderson
- 30 Stonegate Shores Dr
- 109 Green Ridge Ln
- 895 Marion Anderson Rd
- 160 Morphew Rd
- 205 Windcrest Cir
- 1203 Marion Anderson Rd
- 1319 Airport Rd Unit 2A
- 1319 Airport Rd
- 201 S Rogers Rd
- 303 Northshore Dr
- 413 Halteria Ln
- 779 Old Brundage Rd
- 1133 Airport Rd
- 228 Houston Dr
- 113 Shadow Peak Ln Unit B
- 119 Rockyreef Cir
- 2190 Higdon Ferry Rd
- 136 Catalina Cir
- 329 Amity Rd
- 200 Modern Ave
- 200 Hamilton Oaks Dr
- 200 Hamilton Oaks Dr Unit J3
