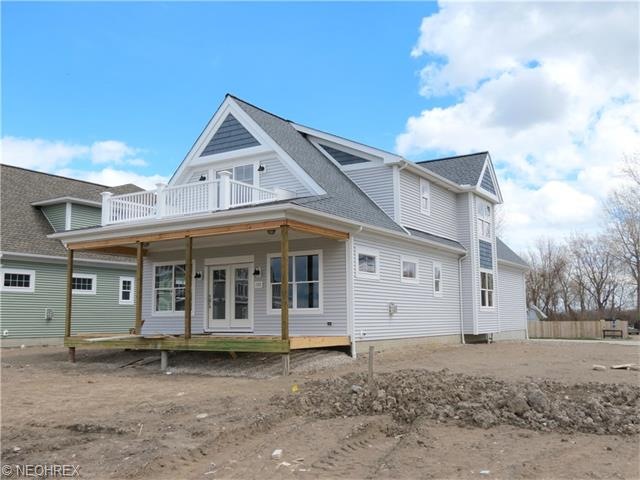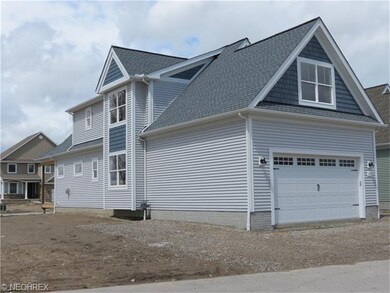
172 Cove Court Dr Lakeside Marblehead, OH 43440
Highlights
- Golf Course Community
- Newly Remodeled
- Cape Cod Architecture
- Fitness Center
- Lake Privileges
- 1 Fireplace
About This Home
As of June 2024This is it, Our Last Villa at Bay Point to be Completed in May! New Floor Plan featuring 5 Bedrooms with 4.5 Baths! 3 Master Suites with Private Luxury Baths! End Unit with Large side yard! 1st Floor Front Porch and 2nd Floor Deck offer Views of the Sandusky Bay & Gorgeous Sunsets! * Expanded Kitchen with Large Island and Walk-In Corner Pantry * Spacious Open Floor Plan Offers Great Room Open to Kitchen and Dining Area * Luxury Items Include Hardwood Floors, Granite Counters, Custom Amish Cabinets, 9' Ceilings 1st Floor, Stainless Steel Appliances, Stack Washer & Dryer and Custom Detailed Wood Trim Throughout and Professionally Decorated with Nautical Colors * Includes Access to Clubhouse & Pool with Fitness Center, Restaurant on the Beach, Market, Concession Stand and Tiki Bars. Bay Point, a Private Gated Community offers Sandy Beaches, Par 3 Golf Course, 730 Slip Marina, Picnic Areas, Sports Courts and New Water Taxi to Cedar Point
Last Agent to Sell the Property
Coldwell Banker Schmidt Realty License #2012002439 Listed on: 02/23/2015

Last Buyer's Agent
Coldwell Banker Schmidt Realty License #2012002439 Listed on: 02/23/2015

Home Details
Home Type
- Single Family
Est. Annual Taxes
- $8,852
Year Built
- Built in 2015 | Newly Remodeled
Lot Details
- West Facing Home
- Sprinkler System
HOA Fees
- $221 Monthly HOA Fees
Home Design
- Cape Cod Architecture
- Asphalt Roof
- Vinyl Construction Material
Interior Spaces
- 2,542 Sq Ft Home
- 2-Story Property
- 1 Fireplace
- Crawl Space
Kitchen
- Built-In Oven
- Range
- Microwave
- Dishwasher
- Disposal
Bedrooms and Bathrooms
- 5 Bedrooms
Laundry
- Dryer
- Washer
Home Security
- Carbon Monoxide Detectors
- Fire and Smoke Detector
Parking
- 2 Car Direct Access Garage
- Garage Drain
- Garage Door Opener
Outdoor Features
- Lake Privileges
- Porch
Utilities
- Forced Air Heating and Cooling System
- Heating System Uses Gas
Community Details
Overview
- $780 Annual Maintenance Fee
- Maintenance fee includes Association Insurance, Exterior Building, Landscaping, Property Management, Recreation, Reserve Fund, Security Staff, Snow Removal, Trash Removal
- Association fees include insurance, property management, recreation, reserve fund
- Sunset Cove At Bay Point Community
Amenities
- Common Area
Recreation
- Golf Course Community
- Community Playground
- Fitness Center
- Community Pool
- Park
Ownership History
Purchase Details
Home Financials for this Owner
Home Financials are based on the most recent Mortgage that was taken out on this home.Purchase Details
Purchase Details
Home Financials for this Owner
Home Financials are based on the most recent Mortgage that was taken out on this home.Purchase Details
Home Financials for this Owner
Home Financials are based on the most recent Mortgage that was taken out on this home.Similar Homes in the area
Home Values in the Area
Average Home Value in this Area
Purchase History
| Date | Type | Sale Price | Title Company |
|---|---|---|---|
| Warranty Deed | $795,000 | Hartung Title | |
| Survivorship Deed | $685,000 | Erieview Title Agency | |
| Limited Warranty Deed | -- | None Available | |
| Warranty Deed | $555,000 | Attorney |
Mortgage History
| Date | Status | Loan Amount | Loan Type |
|---|---|---|---|
| Open | $715,500 | New Conventional | |
| Previous Owner | $400,000 | New Conventional | |
| Previous Owner | $444,000 | New Conventional |
Property History
| Date | Event | Price | Change | Sq Ft Price |
|---|---|---|---|---|
| 06/28/2024 06/28/24 | Sold | $795,000 | -3.6% | $313 / Sq Ft |
| 05/19/2024 05/19/24 | Pending | -- | -- | -- |
| 03/05/2024 03/05/24 | For Sale | $824,900 | +48.6% | $325 / Sq Ft |
| 06/15/2015 06/15/15 | Sold | $555,000 | -0.9% | $218 / Sq Ft |
| 04/23/2015 04/23/15 | Pending | -- | -- | -- |
| 02/23/2015 02/23/15 | For Sale | $559,900 | -- | $220 / Sq Ft |
Tax History Compared to Growth
Tax History
| Year | Tax Paid | Tax Assessment Tax Assessment Total Assessment is a certain percentage of the fair market value that is determined by local assessors to be the total taxable value of land and additions on the property. | Land | Improvement |
|---|---|---|---|---|
| 2024 | $8,852 | $253,656 | $109,375 | $144,281 |
| 2023 | $8,852 | $235,155 | $109,375 | $125,780 |
| 2022 | $8,417 | $235,155 | $109,375 | $125,780 |
| 2021 | $8,437 | $235,160 | $109,380 | $125,780 |
| 2020 | $6,872 | $191,770 | $87,500 | $104,270 |
| 2019 | $6,592 | $190,710 | $87,500 | $103,210 |
| 2018 | $6,583 | $190,710 | $87,500 | $103,210 |
| 2017 | $6,722 | $163,670 | $87,500 | $76,170 |
| 2016 | $5,607 | $163,670 | $87,500 | $76,170 |
| 2015 | $18 | $460 | $460 | $0 |
Agents Affiliated with this Home
-
C
Seller's Agent in 2024
Chris LaCorte
Coldwell Banker Schmidt FOC
(440) 503-3050
4 in this area
6 Total Sales
-

Seller Co-Listing Agent in 2024
Malory Sykes
Keller Williams Citywide-PC
(419) 680-0713
58 in this area
290 Total Sales
-
D
Buyer Co-Listing Agent in 2024
Default zSystem
zSystem Default
Map
Source: MLS Now
MLS Number: 3686288
APN: 015-1116732294085
- 497 Bay Point Blvd
- 377 Lakewood Dr
- 3345 S Memorial Shoreway Dr
- 10850 E Bayshore Rd Crane Way Unit 61
- 10850 E Bayshore Cardinal Rd Unit 117
- 10850 E Bayshore Road E Canal Blvd Unit 24
- 10850 E Bayshore Road Marina Unit 48
- 10850 E Bayshore Road Heron Unit 6
- 10556 E Bayshore Rd Unit 4C
- 10700 E Bayshore Rd
- 108 Legends Ln
- 107 Legends Ln
- 10850 E Bayshore Rd Unit Crane Way 61
- 10850 E Bayshore Rd Unit Cardinal Blvd 117
- 10850 E Bayshore Rd Unit Cardinal 117
- 10850 E Bayshore Rd Unit Canal Blvd 24
- 10850 E Bayshore Rd Unit Marina 48
- 10850 E Bayshore Rd Unit Heron 6
- 10850 E Bayshore Rd Unit Heron Ct. 6
- 10850 E Bayshore Rd Unit 19

