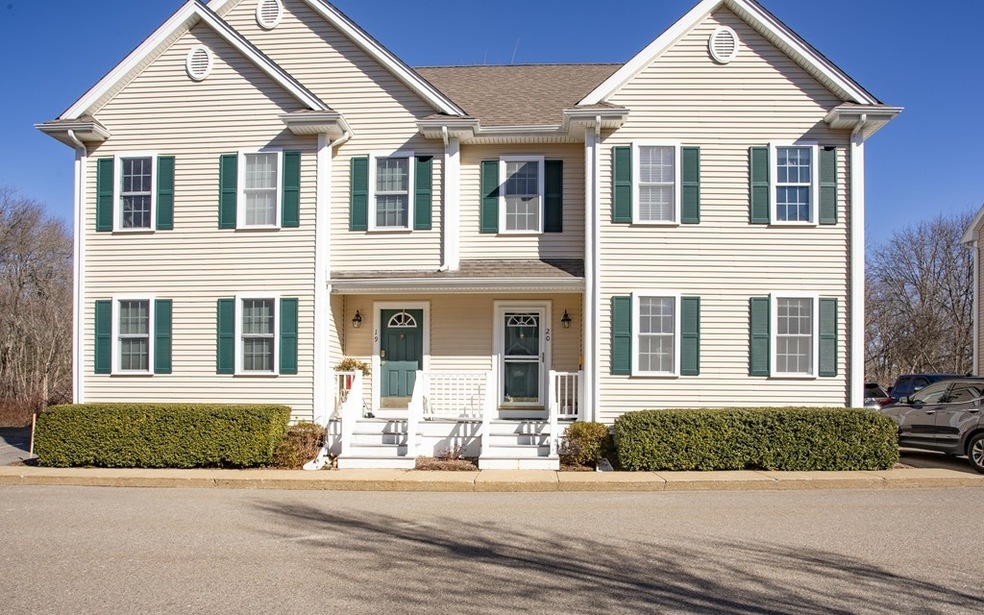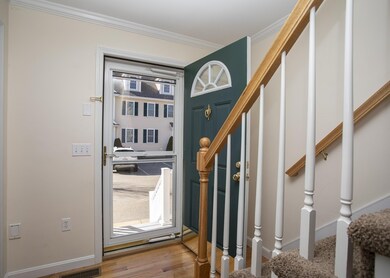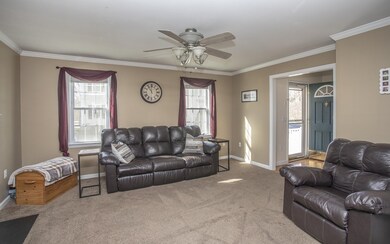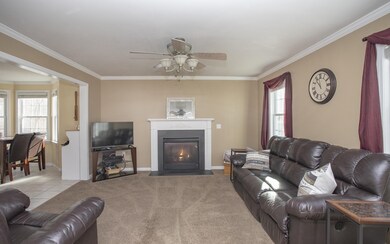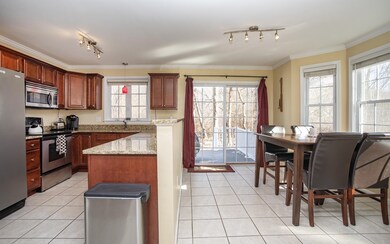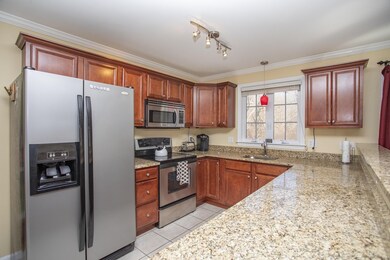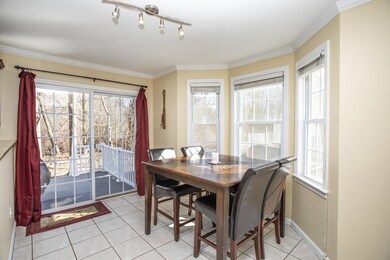
172 Dean St Unit 20 Taunton, MA 02780
City Center NeighborhoodHighlights
- Wood Flooring
- Forced Air Heating and Cooling System
- Central Vacuum
About This Home
As of April 2019** COMMUTERS DREAM LOCATION ** DEAN COMMONS is located on the Taunton/Raynham line , just a hop away from Rt 44 / Rt 24 . DESIRABLE Townhouse END unit offering 3 completed levels of living space... PLUS a full unfinished basement. This condo offers an open floor plan , 3 Bedrooms ( 3rd floor is currently being used as a bedroom but would accommodate whatever works for you ) , 2.5 Baths , gas fireplace , gas heat , central air and public utilities. Also this condo has 2 deeded parking spaces in a driveway directly beside the home and plenty of visitor parking. ** OPEN HOUSE 2/24/19 12-2 **
Last Buyer's Agent
Diane Parker
Century 21 North East License #450000451
Townhouse Details
Home Type
- Townhome
Est. Annual Taxes
- $3,781
Year Built
- Built in 2006
HOA Fees
- $230 per month
Kitchen
- Range
- Microwave
- Dishwasher
- Disposal
Flooring
- Wood
- Wall to Wall Carpet
Utilities
- Forced Air Heating and Cooling System
- Heating System Uses Gas
- Natural Gas Water Heater
- Cable TV Available
Additional Features
- Central Vacuum
- Year Round Access
- Basement
Community Details
- Call for details about the types of pets allowed
Listing and Financial Details
- Assessor Parcel Number M:56 L:36 U:20
Ownership History
Purchase Details
Home Financials for this Owner
Home Financials are based on the most recent Mortgage that was taken out on this home.Purchase Details
Home Financials for this Owner
Home Financials are based on the most recent Mortgage that was taken out on this home.Purchase Details
Home Financials for this Owner
Home Financials are based on the most recent Mortgage that was taken out on this home.Purchase Details
Purchase Details
Home Financials for this Owner
Home Financials are based on the most recent Mortgage that was taken out on this home.Similar Homes in the area
Home Values in the Area
Average Home Value in this Area
Purchase History
| Date | Type | Sale Price | Title Company |
|---|---|---|---|
| Not Resolvable | $279,900 | -- | |
| Not Resolvable | $216,400 | -- | |
| Deed | $220,500 | -- | |
| Deed | $220,500 | -- | |
| Deed | -- | -- | |
| Deed | $297,400 | -- |
Mortgage History
| Date | Status | Loan Amount | Loan Type |
|---|---|---|---|
| Previous Owner | $193,000 | Stand Alone Refi Refinance Of Original Loan | |
| Previous Owner | $194,700 | New Conventional | |
| Previous Owner | $176,250 | No Value Available | |
| Previous Owner | $176,400 | Purchase Money Mortgage | |
| Previous Owner | $297,400 | Purchase Money Mortgage |
Property History
| Date | Event | Price | Change | Sq Ft Price |
|---|---|---|---|---|
| 04/19/2019 04/19/19 | Sold | $279,900 | 0.0% | $176 / Sq Ft |
| 02/24/2019 02/24/19 | Pending | -- | -- | -- |
| 02/10/2019 02/10/19 | For Sale | $279,900 | +29.3% | $176 / Sq Ft |
| 04/28/2014 04/28/14 | Sold | $216,400 | 0.0% | $131 / Sq Ft |
| 03/25/2014 03/25/14 | Off Market | $216,400 | -- | -- |
| 03/13/2014 03/13/14 | For Sale | $214,900 | -- | $130 / Sq Ft |
Tax History Compared to Growth
Tax History
| Year | Tax Paid | Tax Assessment Tax Assessment Total Assessment is a certain percentage of the fair market value that is determined by local assessors to be the total taxable value of land and additions on the property. | Land | Improvement |
|---|---|---|---|---|
| 2025 | $3,781 | $345,600 | $0 | $345,600 |
| 2024 | $3,389 | $302,900 | $0 | $302,900 |
| 2023 | $3,227 | $267,800 | $0 | $267,800 |
| 2022 | $3,051 | $231,500 | $0 | $231,500 |
| 2021 | $3,300 | $232,400 | $0 | $232,400 |
| 2020 | $3,412 | $229,600 | $0 | $229,600 |
| 2019 | $3,368 | $213,700 | $0 | $213,700 |
| 2018 | $3,315 | $210,900 | $0 | $210,900 |
| 2017 | $3,136 | $199,600 | $0 | $199,600 |
| 2016 | $3,018 | $192,500 | $0 | $192,500 |
| 2015 | $2,912 | $194,000 | $0 | $194,000 |
| 2014 | $2,855 | $195,400 | $0 | $195,400 |
Agents Affiliated with this Home
-
Casey Goodale

Seller's Agent in 2019
Casey Goodale
Amaral & Associates RE
5 Total Sales
-
Mary Butler

Seller Co-Listing Agent in 2019
Mary Butler
Milestone Realty, Inc.
(774) 218-9698
1 in this area
55 Total Sales
-
D
Buyer's Agent in 2019
Diane Parker
Century 21 North East
-
Ben And Kate Real Estate

Seller's Agent in 2014
Ben And Kate Real Estate
Keller Williams Realty Signature Properties
(781) 831-0340
282 Total Sales
-
Andy Saviolakis

Buyer's Agent in 2014
Andy Saviolakis
RE/MAX
(508) 823-2700
3 in this area
124 Total Sales
Map
Source: MLS Property Information Network (MLS PIN)
MLS Number: 72451595
APN: TAUN-000056-000036-000020
- 0 S Main St Unit 73241933
- 110 Dean St Unit 103
- 110 Dean St Unit 55
- 152 Forgeriver
- 55 Williams St Unit 703
- 55 Williams St Unit 501
- 68 Dean St
- 122 Winter St
- 55 Donna Terrace
- 22 Donna Terrace
- 80 Arlington St
- 125 Belmont St
- 140 Power St
- 20 Princess Kate Cir
- 505 S Main St
- 26 Maynard St Unit A
- 26 Maynard St Unit B
- 31 E Glen Dr Unit 31
- 30 Buffington St
- 58 Ashland St
