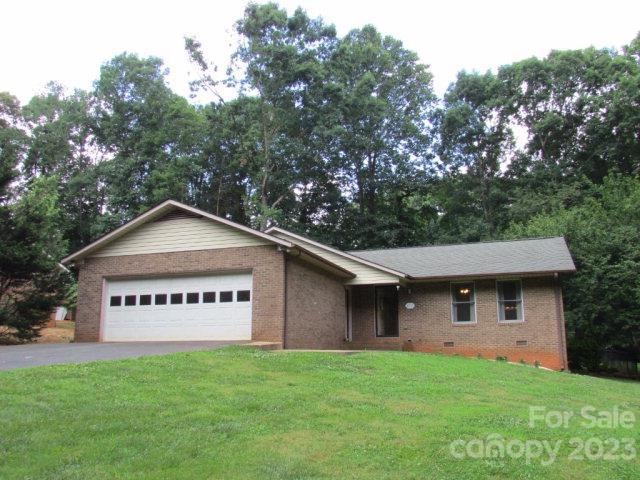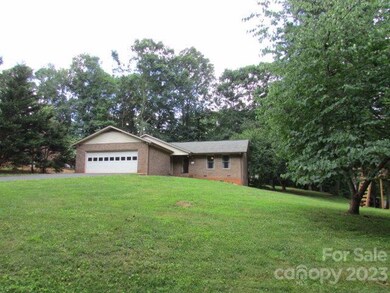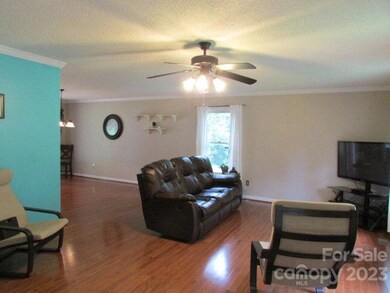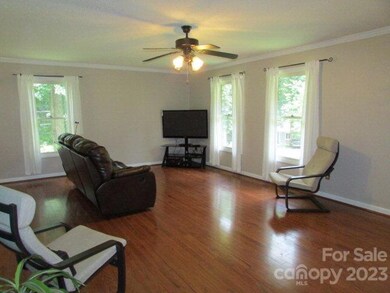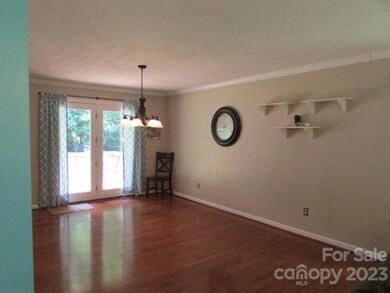172 Dunlap Loop Statesville, NC 28625
Estimated Value: $298,000 - $323,000
3
Beds
2
Baths
1,581
Sq Ft
$197/Sq Ft
Est. Value
Highlights
- Elevator
- Walk-In Closet
- Storm Doors
- Rear Porch
- 2 Car Garage
- Lot Has A Rolling Slope
About This Home
As of December 2017Wonderful brick home on corner lot offers .58 acres with fenced in yard in rear! Large great room is open to dining area, perfect for entertaining. Kitchen offers great cabinet space and large pantry. Spacious BRs with hardwood laminate flooring throughout. Large master offers unique master vanity with wall decor and walk in closet. All kitchen appliances convey. New lighting and flooring, termite bond is transferable. Nice rear yard perfect for play! Convenient interstate access. A must see!
Home Details
Home Type
- Single Family
Est. Annual Taxes
- $1,218
Year Built
- Built in 1990
Lot Details
- 0.58 Acre Lot
- Lot Dimensions are 26x24x31x119x123x181
- Property fronts an interstate
- Lot Has A Rolling Slope
- Possible uses of the property include Residential
Parking
- 2 Car Garage
Home Design
- Brick Exterior Construction
- Composition Roof
- Metal Siding
Interior Spaces
- 1,581 Sq Ft Home
- Crawl Space
- Pull Down Stairs to Attic
- Storm Doors
Kitchen
- Range Hood
- Microwave
- Dishwasher
Bedrooms and Bathrooms
- 3 Bedrooms
- Walk-In Closet
- 2 Full Bathrooms
Outdoor Features
- Rear Porch
Utilities
- Heat Pump System
- Septic Tank
- Private Sewer
- Cable TV Available
Community Details
- Elevator
Listing and Financial Details
- Assessor Parcel Number 3002
Ownership History
Date
Name
Owned For
Owner Type
Purchase Details
Listed on
Jun 19, 2017
Closed on
Dec 28, 2017
Sold by
Stroud Christopher T and Stroud Alisha M
Bought by
Lighton Jason M and Leabarron Danielle M
List Price
$164,500
Sold Price
$151,000
Premium/Discount to List
-$13,500
-8.21%
Current Estimated Value
Home Financials for this Owner
Home Financials are based on the most recent Mortgage that was taken out on this home.
Estimated Appreciation
$159,954
Avg. Annual Appreciation
9.57%
Original Mortgage
$152,525
Outstanding Balance
$128,746
Interest Rate
3.95%
Mortgage Type
New Conventional
Estimated Equity
$182,208
Purchase Details
Closed on
Jun 18, 2012
Sold by
Preston Dan W and Preston Dondra Marie
Bought by
Walker Alisha M and Stroud Christopher T
Home Financials for this Owner
Home Financials are based on the most recent Mortgage that was taken out on this home.
Original Mortgage
$137,755
Interest Rate
3.86%
Mortgage Type
New Conventional
Purchase Details
Closed on
Aug 8, 2008
Sold by
Stewart Lisa Dunn and Stewart Stephen Ray
Bought by
Preston Dan W and Preston Dondra Marie
Home Financials for this Owner
Home Financials are based on the most recent Mortgage that was taken out on this home.
Original Mortgage
$123,200
Interest Rate
6.43%
Mortgage Type
Purchase Money Mortgage
Purchase Details
Closed on
Dec 14, 2001
Sold by
Hamilton Judith Fox
Bought by
Dunn Stewart Stephen Ray and Dunn Stewart Lisa
Home Financials for this Owner
Home Financials are based on the most recent Mortgage that was taken out on this home.
Original Mortgage
$117,800
Interest Rate
6.5%
Purchase Details
Closed on
Jun 30, 1998
Sold by
Mills Patricia R
Bought by
Hamilton Judith Fox
Home Financials for this Owner
Home Financials are based on the most recent Mortgage that was taken out on this home.
Original Mortgage
$95,000
Interest Rate
7.1%
Purchase Details
Closed on
Nov 1, 1990
Purchase Details
Closed on
Oct 1, 1989
Create a Home Valuation Report for This Property
The Home Valuation Report is an in-depth analysis detailing your home's value as well as a comparison with similar homes in the area
Home Values in the Area
Average Home Value in this Area
Purchase History
| Date | Buyer | Sale Price | Title Company |
|---|---|---|---|
| Lighton Jason M | $151,000 | None Available | |
| Walker Alisha M | $135,000 | None Available | |
| Preston Dan W | $154,000 | None Available | |
| Dunn Stewart Stephen Ray | $124,000 | -- | |
| Hamilton Judith Fox | $119,000 | -- | |
| -- | $84,000 | -- | |
| -- | -- | -- |
Source: Public Records
Mortgage History
| Date | Status | Borrower | Loan Amount |
|---|---|---|---|
| Open | Lighton Jason M | $152,525 | |
| Previous Owner | Walker Alisha M | $137,755 | |
| Previous Owner | Preston Dan W | $123,200 | |
| Previous Owner | Dunn Stewart Stephen Ray | $117,800 | |
| Previous Owner | Hamilton Judith Fox | $95,000 |
Source: Public Records
Property History
| Date | Event | Price | List to Sale | Price per Sq Ft |
|---|---|---|---|---|
| 03/28/2018 03/28/18 | Off Market | $151,000 | -- | -- |
| 12/28/2017 12/28/17 | Sold | $151,000 | -8.2% | $96 / Sq Ft |
| 11/08/2017 11/08/17 | Pending | -- | -- | -- |
| 06/19/2017 06/19/17 | For Sale | $164,500 | -- | $104 / Sq Ft |
Source: Canopy MLS (Canopy Realtor® Association)
Tax History Compared to Growth
Tax History
| Year | Tax Paid | Tax Assessment Tax Assessment Total Assessment is a certain percentage of the fair market value that is determined by local assessors to be the total taxable value of land and additions on the property. | Land | Improvement |
|---|---|---|---|---|
| 2024 | $1,218 | $196,300 | $15,000 | $181,300 |
| 2023 | $1,218 | $196,300 | $15,000 | $181,300 |
| 2022 | $1,009 | $151,210 | $15,000 | $136,210 |
| 2021 | $1,005 | $151,210 | $15,000 | $136,210 |
| 2020 | $1,005 | $151,210 | $15,000 | $136,210 |
| 2019 | $990 | $151,210 | $15,000 | $136,210 |
| 2018 | $818 | $128,140 | $15,000 | $113,140 |
| 2017 | $818 | $128,140 | $15,000 | $113,140 |
| 2016 | $818 | $128,140 | $15,000 | $113,140 |
| 2015 | $809 | $126,680 | $15,000 | $111,680 |
| 2014 | $778 | $130,870 | $12,000 | $118,870 |
Source: Public Records
Map
Source: Canopy MLS (Canopy Realtor® Association)
MLS Number: R59611
APN: 4757-97-3002.000
Nearby Homes
- 198 Dunlap Loop
- 00000 Barnyard Ln
- 121 Wildeman Trail
- 129 Renaissance Place
- 192 Baymount Dr
- 475 Baymount Dr
- 173 Chestnut Grove Rd
- TBD Addie Rd
- 587 Jane Sowers Rd
- 257 Donsdale Dr
- 250 Donsdale Dr
- 106 Seven Springs Loop
- 158 W Meadowview Dr
- 116 Green Meadow Ln
- 131 Little Forest Ln
- 784 Whites Farm Rd
- 105 Saddlewood Ln
- 209 Brookview Rd
- 501 Chestnut Grove Rd
- 155 Brookview Rd
- 172 Dunlap Loop
- 176 Dunlap Loop
- 161 Dunlap Loop
- 146 Dunlap Loop
- 140 Dunlap Loop
- 180 Dunlap Loop
- 180 Dunlap Loop Unit 31
- 169 Dunlap Loop
- 167 Dunlap Loop
- 173 Dunlap Loop
- 155 Dunlap Loop
- 177 Dunlap Loop
- 186 Dunlap Loop
- 183 Dunlap Loop
- 130 Dunlap Loop
- 187 Dunlap Loop
- 149 Dunlap Loop
- L13 Dunlap Loop
- Lot 13 Dunlap Loop
- 193 Dunlap Loop
