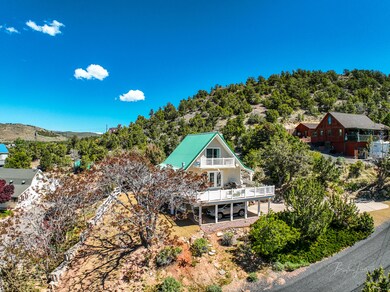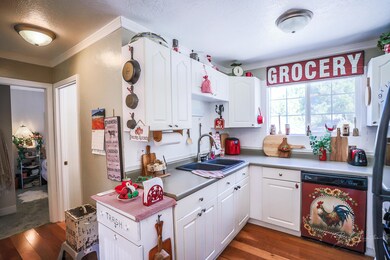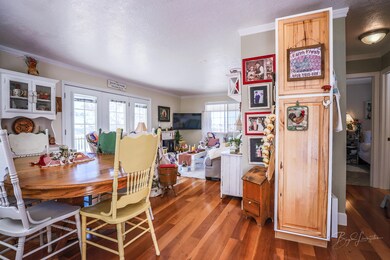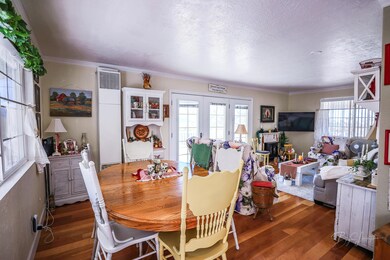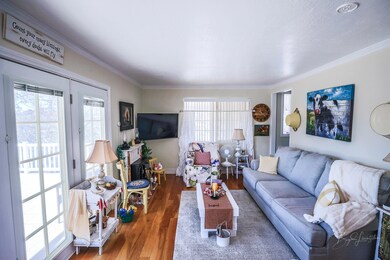172 E Red Hill Rd Central, UT 84722
Estimated payment $2,201/month
Highlights
- RV Access or Parking
- Deck
- No HOA
- Mountain View
- Private Yard
- Fireplace
About This Home
Breathtaking Valley Views & Versatile Living Space. This charming home offers some of the most stunning views in the valley, best enjoyed from the expansive wraparound deck with a retractable awning—perfect for relaxing or entertaining.
The finished basement provides excellent potential for rental income or multi-generational living, offering flexibility for any lifestyle. A power chair lift ensures easy accessibility, and all upper-level furniture is included for a move-in-ready experience.
Thoughtfully remodeled in 2001, the home features a cozy electric fireplace/stove on the main level, two heat/air units, and an additional gas wall heater for year-round comfort. Enjoy newer appliances, attractive wood flooring, and updated blinds throughout. Additional highlights include: New double septic tank system
Two matching storage sheds with cement floors and electricity, one fully equipped as a workshop plus two storage rooms built under home.
Easy year-round access with a circular driveway and covered carport
Spacious 0.36-acre lot, beautifully wooded with Juniper and Pinion trees
Located just 25 miles from St. George in the peaceful community of Central, this home sits at a refreshing 5,500 ft elevationoffering the perfect blend of natural beauty, privacy, and convenience.
Listing Agent
COLDWELL BANKER PREMIER REALTY License #5487792-SA Listed on: 07/23/2025

Home Details
Home Type
- Single Family
Est. Annual Taxes
- $996
Year Built
- Built in 1973
Lot Details
- 0.36 Acre Lot
- Sloped Lot
- Private Yard
Property Views
- Mountain
- Valley
Home Design
- Metal Roof
- Vinyl Siding
- Concrete Perimeter Foundation
Interior Spaces
- 1,822 Sq Ft Home
- 3-Story Property
- Fireplace
- Double Pane Windows
- Basement
Kitchen
- Free-Standing Range
- Microwave
- Dishwasher
- Disposal
Bedrooms and Bathrooms
- 5 Bedrooms
- Primary bedroom located on second floor
- 3 Bathrooms
Parking
- Attached Carport
- RV Access or Parking
Accessible Home Design
- Stair Lift
Outdoor Features
- Deck
- Exterior Lighting
- Storage Shed
Additional Homes
- 834 SF Accessory Dwelling Unit
- Accessory Dwelling Unit (ADU)
- ADU includes 2 Bedrooms and 1 Bathroom
- ADU includes parking
Schools
- Enterprise Elementary
- Enterprise High School
Utilities
- Cooling Available
- Heating System Uses Natural Gas
- Septic Tank
Community Details
- No Home Owners Association
- Dixie Deer Estates Subdivision
Listing and Financial Details
- Assessor Parcel Number DDE-1-13-31
Map
Home Values in the Area
Average Home Value in this Area
Tax History
| Year | Tax Paid | Tax Assessment Tax Assessment Total Assessment is a certain percentage of the fair market value that is determined by local assessors to be the total taxable value of land and additions on the property. | Land | Improvement |
|---|---|---|---|---|
| 2025 | $202 | $167,860 | $41,250 | $126,610 |
| 2023 | $1,032 | $180,455 | $46,750 | $133,705 |
| 2022 | $1,032 | $163,020 | $30,250 | $132,770 |
| 2021 | $982 | $233,100 | $42,000 | $191,100 |
| 2020 | $797 | $214,600 | $42,000 | $172,600 |
| 2019 | $797 | $176,300 | $20,000 | $156,300 |
| 2018 | $767 | $88,000 | $0 | $0 |
| 2017 | $771 | $86,460 | $0 | $0 |
| 2016 | $790 | $81,675 | $0 | $0 |
| 2015 | -- | $78,485 | $0 | $0 |
| 2014 | $1,086 | $109,400 | $0 | $0 |
Property History
| Date | Event | Price | List to Sale | Price per Sq Ft | Prior Sale |
|---|---|---|---|---|---|
| 10/07/2025 10/07/25 | Pending | -- | -- | -- | |
| 08/28/2025 08/28/25 | Price Changed | $398,000 | -6.4% | $218 / Sq Ft | |
| 07/22/2025 07/22/25 | For Sale | $425,000 | 0.0% | $233 / Sq Ft | |
| 06/10/2025 06/10/25 | Pending | -- | -- | -- | |
| 05/01/2025 05/01/25 | For Sale | $425,000 | +70.7% | $233 / Sq Ft | |
| 11/14/2014 11/14/14 | Sold | -- | -- | -- | View Prior Sale |
| 10/15/2014 10/15/14 | Pending | -- | -- | -- | |
| 10/22/2013 10/22/13 | For Sale | $249,000 | -- | $142 / Sq Ft |
Purchase History
| Date | Type | Sale Price | Title Company |
|---|---|---|---|
| Warranty Deed | -- | Terra Title Company | |
| Interfamily Deed Transfer | -- | Inwest Title Services Inc | |
| Warranty Deed | -- | Inwest Title Services Inc | |
| Warranty Deed | -- | Inwest Title Services Inc | |
| Warranty Deed | -- | Inwest Title Services Inc |
Mortgage History
| Date | Status | Loan Amount | Loan Type |
|---|---|---|---|
| Open | $165,000 | VA | |
| Previous Owner | $212,000 | New Conventional | |
| Previous Owner | $19,990 | Unknown | |
| Previous Owner | $159,920 | New Conventional |
Source: Washington County Board of REALTORS®
MLS Number: 25-260818
APN: 0226384
- 207 E Red Hill Rd
- 342 E Foothill Cir
- 375 Hillcrest Cir
- 324 Hillside Cir
- 414 E Pine View Dr
- 0 Utah 18
- 425 E Mule Deer Rd
- 187 E Christie Ln
- 25 N Doc Holiday Ln
- 53-61 N Sundance Kid Trail
- 375 N Matt Dillon Trail
- 706 E Cottontail Rd
- 380 W Butch Cassidy Cir
- 0 Butch Cassidy Cir Unit 12, 13 2066715
- 0 Butch Cassidy Cir Unit 25-258798
- 171 E Orchard
- 165 E Forest Dr Unit Lot 4
- 462 E Pine View Dr
- 221 Rex Layne Dr
- 1540 W 5650 N
- 4857 N Winged Foot Dr
- 384 W Brittlebush Way
- 1 Rainbow Ln
- 2757 Cottontail Way
- 3800 Paradise Vlg Dr Unit ID1266189P
- 2540 Lava Cove Dr
- 1444 Mountain View Dr
- 2545 Bella Vista Dr
- 1515 N 775 W
- 1806 N Dixie Downs Rd
- 652 N Brio Pkwy
- 1749 W 1020 N
- 991 N 2100 W
- 2387 2500 E Unit ID1071589P
- 1660 W Sunset Blvd
- 781 N Valley View Dr
- 2387 2500 S Unit ID1072451P

