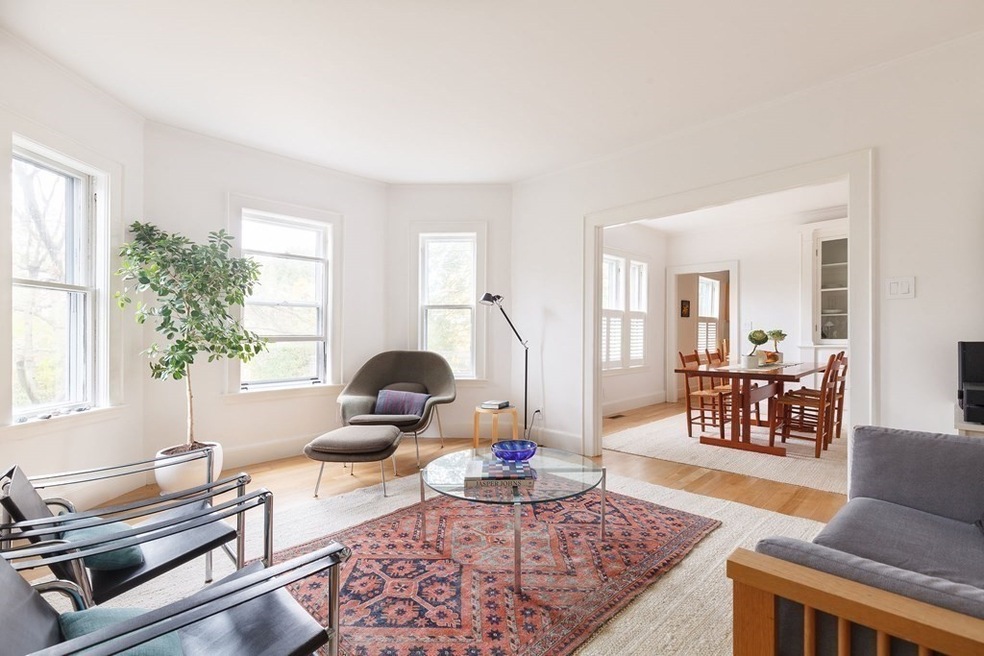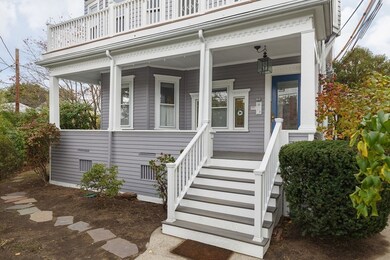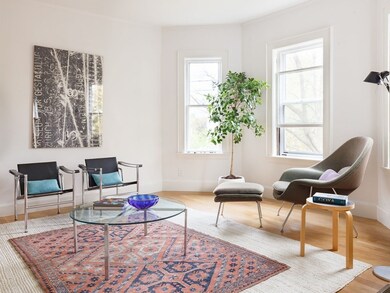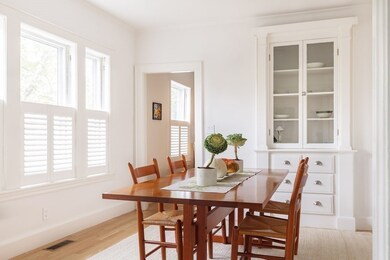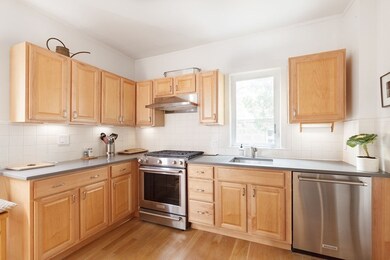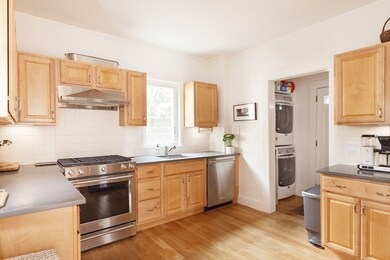
172 Fayerweather St Unit 1 Cambridge, MA 02138
Neighborhood Nine NeighborhoodAbout This Home
As of May 2025On Fayerweather Street you’ll find the neighborhood charm of Huron Village is further enhanced by the proximity to the natural world at Danehy Park and Fresh Pond Reservoir. This first floor condo offers the classic five room layout enhanced by bay windows that invite extra sunlight into the home. The kitchen is complete with maple cabinetry, stone counters, new ss appliances, and in-unit laundry. Off of the kitchen, you’ll find a private back deck and shared side yard great for gardening. Both this condo and its well-run three-unit association have recently made major improvements. Significant unit updates since 2017 include: new kitchen appliances, stone countertops, installing in-unit laundry, new HVAC system, new solid white oak flooring throughout, updated electrical, and window treatments. The association has repainted the building, rebuilt the back decks, waterproofed the basement, and attended to a number of routine upkeep items.
Property Details
Home Type
- Condominium
Est. Annual Taxes
- $5,224
Year Built
- Built in 1920
Kitchen
- Range with Range Hood
- Dishwasher
- Disposal
Flooring
- Wood Flooring
Laundry
- Laundry in unit
- Dryer
- Washer
Utilities
- Central Heating and Cooling System
- Natural Gas Water Heater
Additional Features
- Basement
Community Details
- Call for details about the types of pets allowed
Listing and Financial Details
- Assessor Parcel Number M:00262 L:0008400001
Ownership History
Purchase Details
Home Financials for this Owner
Home Financials are based on the most recent Mortgage that was taken out on this home.Purchase Details
Home Financials for this Owner
Home Financials are based on the most recent Mortgage that was taken out on this home.Purchase Details
Home Financials for this Owner
Home Financials are based on the most recent Mortgage that was taken out on this home.Purchase Details
Purchase Details
Home Financials for this Owner
Home Financials are based on the most recent Mortgage that was taken out on this home.Purchase Details
Similar Homes in the area
Home Values in the Area
Average Home Value in this Area
Purchase History
| Date | Type | Sale Price | Title Company |
|---|---|---|---|
| Deed | $970,000 | None Available | |
| Deed | $970,000 | None Available | |
| Condominium Deed | $875,000 | None Available | |
| Condominium Deed | $875,000 | None Available | |
| Condominium Deed | $759,000 | None Available | |
| Condominium Deed | $759,000 | None Available | |
| Quit Claim Deed | -- | -- | |
| Quit Claim Deed | -- | -- | |
| Deed | $380,000 | -- | |
| Deed | $380,000 | -- | |
| Deed | $205,000 | -- |
Mortgage History
| Date | Status | Loan Amount | Loan Type |
|---|---|---|---|
| Open | $820,000 | Purchase Money Mortgage | |
| Closed | $820,000 | Purchase Money Mortgage | |
| Previous Owner | $726,200 | Purchase Money Mortgage | |
| Previous Owner | $227,700 | Purchase Money Mortgage | |
| Previous Owner | $455,400 | New Conventional | |
| Previous Owner | $100,000 | No Value Available | |
| Previous Owner | $78,000 | No Value Available | |
| Previous Owner | $80,000 | Purchase Money Mortgage |
Property History
| Date | Event | Price | Change | Sq Ft Price |
|---|---|---|---|---|
| 05/02/2025 05/02/25 | Sold | $970,000 | +7.9% | $902 / Sq Ft |
| 03/17/2025 03/17/25 | Pending | -- | -- | -- |
| 03/11/2025 03/11/25 | For Sale | $899,000 | +2.7% | $836 / Sq Ft |
| 06/15/2023 06/15/23 | Sold | $875,000 | +1.2% | $814 / Sq Ft |
| 04/21/2023 04/21/23 | Pending | -- | -- | -- |
| 04/19/2023 04/19/23 | For Sale | $865,000 | +14.0% | $805 / Sq Ft |
| 12/09/2020 12/09/20 | Sold | $759,000 | +1.3% | $706 / Sq Ft |
| 10/27/2020 10/27/20 | Pending | -- | -- | -- |
| 10/21/2020 10/21/20 | For Sale | $749,000 | +17.0% | $697 / Sq Ft |
| 12/29/2017 12/29/17 | Sold | $640,000 | +11.3% | $595 / Sq Ft |
| 12/05/2017 12/05/17 | Pending | -- | -- | -- |
| 12/01/2017 12/01/17 | For Sale | $575,000 | -- | $535 / Sq Ft |
Tax History Compared to Growth
Tax History
| Year | Tax Paid | Tax Assessment Tax Assessment Total Assessment is a certain percentage of the fair market value that is determined by local assessors to be the total taxable value of land and additions on the property. | Land | Improvement |
|---|---|---|---|---|
| 2025 | $5,224 | $822,600 | $0 | $822,600 |
| 2024 | $4,477 | $756,200 | $0 | $756,200 |
| 2023 | $4,292 | $732,400 | $0 | $732,400 |
| 2022 | $4,275 | $722,100 | $0 | $722,100 |
| 2021 | $4,071 | $695,900 | $0 | $695,900 |
| 2020 | $3,930 | $683,400 | $0 | $683,400 |
| 2019 | $3,762 | $633,300 | $0 | $633,300 |
| 2018 | $1,545 | $580,400 | $0 | $580,400 |
| 2017 | $3,532 | $544,200 | $0 | $544,200 |
| 2016 | $3,529 | $504,900 | $0 | $504,900 |
| 2015 | $3,489 | $446,200 | $0 | $446,200 |
| 2014 | $3,431 | $409,400 | $0 | $409,400 |
Agents Affiliated with this Home
-

Seller's Agent in 2025
The Paradigm Team
Coldwell Banker Realty - Newton
(617) 888-2542
1 in this area
50 Total Sales
-

Seller Co-Listing Agent in 2025
Alan Qiu
Coldwell Banker Realty - Newton
(617) 888-2542
2 in this area
73 Total Sales
-
R
Buyer's Agent in 2025
Rambaud & Guardi Real Estate Team
Compass
(617) 276-2512
20 in this area
110 Total Sales
-

Seller's Agent in 2023
Allison Hardenbergh
Coldwell Banker Realty - Cambridge
(617) 846-8566
2 in this area
5 Total Sales
-

Seller's Agent in 2020
Currier, Lane & Young
Compass
(617) 871-9190
37 in this area
521 Total Sales
-

Seller Co-Listing Agent in 2020
Spencer Lane
Compass
(617) 872-0030
10 in this area
48 Total Sales
Map
Source: MLS Property Information Network (MLS PIN)
MLS Number: 72746620
APN: CAMB-000262-000000-000084-000001
- 14-16 Field St
- 11 Field St Unit 1
- 359 Walden St
- 318 Concord Ave Unit 1
- 318 Concord Ave Unit 2
- 361 Walden St Unit 361
- 80 Alpine St
- 131 Fayerweather St Unit 131
- 422-424 Walden St
- 85 Sherman St Unit 3
- 50 Chilton St
- 148 Huron Ave
- 24 Bay State Rd Unit 7
- 193 Concord Ave Unit 8
- 21-23 Wood St Unit 3
- 8 Holly Ave Unit 1
- 8 Holly Ave Unit 2
- 61 Bolton St Unit 304
- 61 Bolton St Unit 102
- 78 Bolton St
