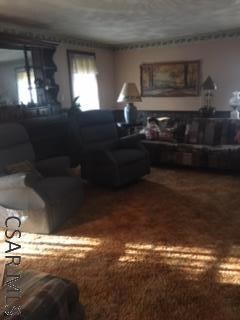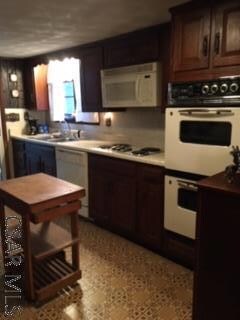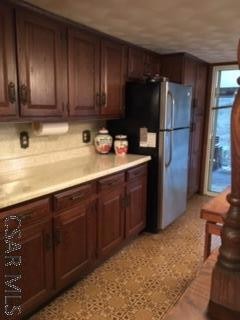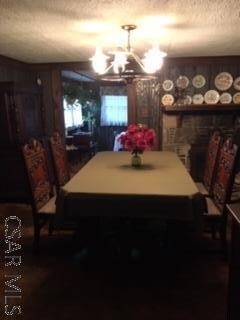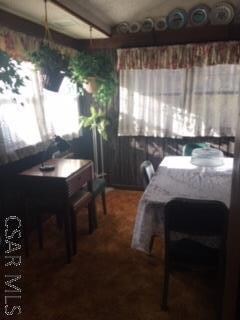
172 Glenview Rd Somerset, PA 15501
Jefferson NeighborhoodEstimated Value: $157,000 - $201,000
Highlights
- Updated Kitchen
- Ranch Style House
- Corner Lot
- 3.95 Acre Lot
- Cathedral Ceiling
- Double Oven
About This Home
As of July 2019Lovely 6 room ranch on wooded & private 3.96 acre with a terraced garden and stone walls. The original home had 3 additions, One is, a living room with a private porch, one is a family room with vaulted ceiling that could be converted to large bedroom. The 3rd addition is a 28 foot Three Season Porch with Flagstone floors & vaulted ceiling.. Perfect for Summer entertaining or watching the seasons change! This area is heavily wooded &t surrounded by Mountain Laurel and streams Ski Resorts of 7 Springs, Hidden Valley & Laurel Mt are nearby!f
Home Details
Home Type
- Single Family
Est. Annual Taxes
- $2,191
Year Built
- Built in 1958
Lot Details
- 3.95 Acre Lot
- Corner Lot
- Irregular Lot
- Additional Parcels
Parking
- 2 Car Attached Garage
- Garage Door Opener
- Dirt Driveway
- Open Parking
Home Design
- Ranch Style House
- Frame Construction
- Composition Roof
- Vinyl Siding
Interior Spaces
- 1,107 Sq Ft Home
- Cathedral Ceiling
- Ceiling Fan
- Propane Fireplace
- Double Pane Windows
- Window Treatments
- Unfinished Basement
- Partial Basement
Kitchen
- Updated Kitchen
- Double Oven
- Range Hood
- Microwave
- Dishwasher
Flooring
- Carpet
- Linoleum
Bedrooms and Bathrooms
- 2 Bedrooms
- Bathroom on Main Level
- 1 Full Bathroom
Laundry
- Laundry on lower level
- Dryer
- Washer
Outdoor Features
- Balcony
- Shed
- Porch
Utilities
- Cooling System Mounted In Outer Wall Opening
- Baseboard Heating
- Well
- Septic Tank
Community Details
- Laurel Highlands Subdivision
Similar Homes in Somerset, PA
Home Values in the Area
Average Home Value in this Area
Property History
| Date | Event | Price | Change | Sq Ft Price |
|---|---|---|---|---|
| 07/05/2019 07/05/19 | Sold | $116,000 | -35.2% | $105 / Sq Ft |
| 06/07/2019 06/07/19 | Pending | -- | -- | -- |
| 04/02/2019 04/02/19 | For Sale | $179,000 | -- | $162 / Sq Ft |
Tax History Compared to Growth
Tax History
| Year | Tax Paid | Tax Assessment Tax Assessment Total Assessment is a certain percentage of the fair market value that is determined by local assessors to be the total taxable value of land and additions on the property. | Land | Improvement |
|---|---|---|---|---|
| 2025 | $2,079 | $31,310 | $0 | $0 |
| 2024 | $2,079 | $31,310 | $0 | $0 |
| 2023 | $2,053 | $31,760 | $0 | $0 |
| 2022 | $1,995 | $31,760 | $0 | $0 |
| 2021 | $1,946 | $31,760 | $0 | $0 |
| 2020 | $1,946 | $31,760 | $0 | $0 |
| 2019 | $1,946 | $31,760 | $0 | $0 |
| 2018 | $1,946 | $31,760 | $4,040 | $27,720 |
| 2017 | $1,946 | $31,760 | $4,040 | $27,720 |
| 2016 | -- | $31,760 | $4,040 | $27,720 |
| 2015 | -- | $31,750 | $4,035 | $27,715 |
| 2014 | -- | $31,750 | $4,035 | $27,715 |
Map
Source: Cambria Somerset Association of REALTORS®
MLS Number: 96020130
APN: 200000030
- 292 Shaffer Run Rd
- 1276 Glades Pike
- 160 Kuhntown Rd
- 147 Crimson Oak Rd
- 20 Craighead Rd
- 133 Imperial Rd
- 266 Deer Fern Dr N
- 1134 Gristmill Ln
- 463 Gardner Rd
- 1267 Gristmill Ct
- 1232 Gristmill Ln
- 1808 Eagles Ridge Ct
- 1630 Snowfield Way
- 2110 S Ridge Terrace
- 1944 S Ridge Way
- 473 W Bakersville Edie Rd
- 473 W Rd
- 470 Pheasant Run Ln
- 1155 Pennsylvania 381
- 173 Alpine Heights Rd
- 172 Glenview Rd
- 190 Glenview Rd
- 197 Glenview Rd
- 299 Mike Shawley Rd
- 149 Glenview Rd
- 169 Glenview Rd
- 137 Glenview Rd
- 230 Glenview Rd
- 258 Mike Shawley Rd
- 233 Glenview Rd
- 221 Glenview Rd
- 249 Mike Shawley Rd
- 239 Glenview Rd
- 202 Gooseneck Trail
- 0 Mike Shawley Rd
- 1129 T-397
- 194 Gooseneck Trail
- 105 Glenview Rd
- 241 Glenview Rd
- 176 Gooseneck Trail


