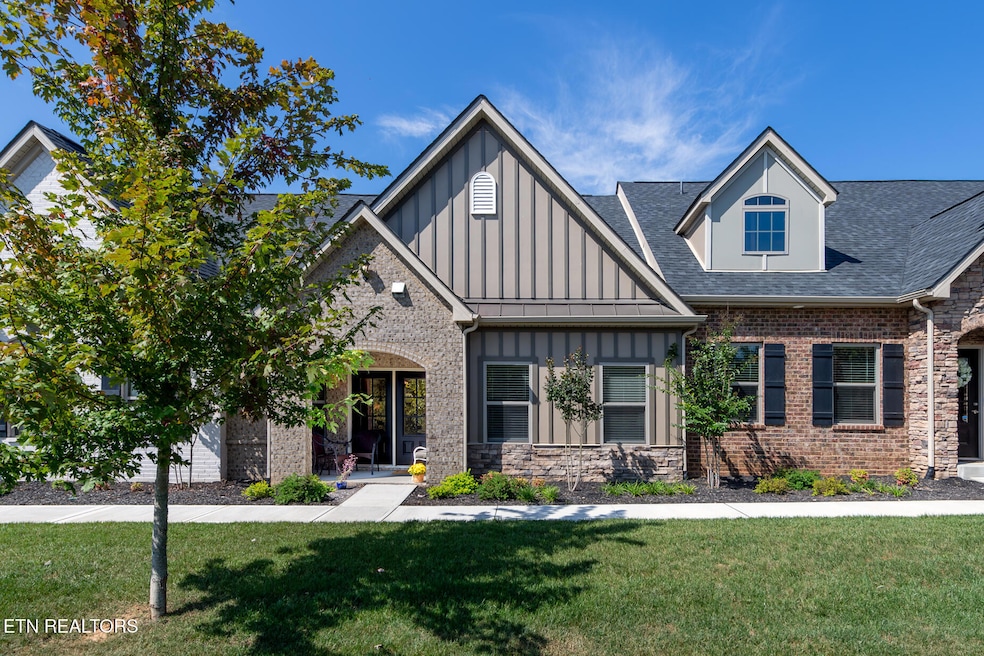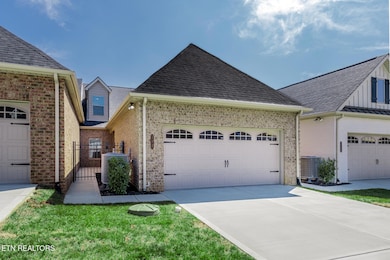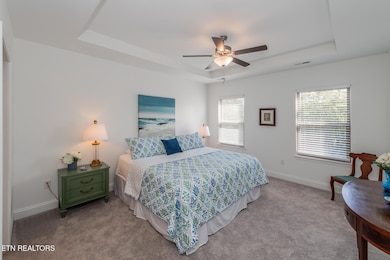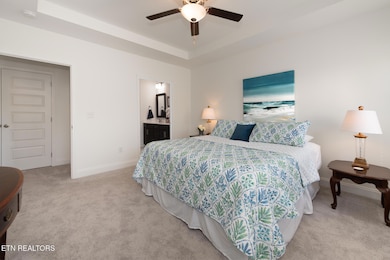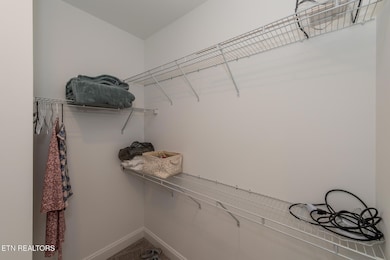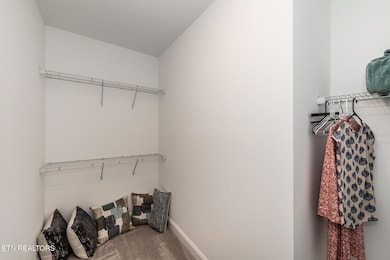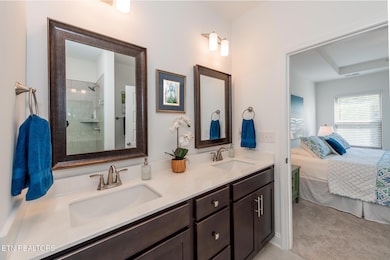172 Goldheart Rd Farragut, TN 37934
Highlights
- Green Community
- Countryside Views
- Main Floor Primary Bedroom
- Farragut Intermediate School Rated A-
- Wood Flooring
- Community Pool
About This Home
Luxurious 1 and 1/2 Story townhouse in Farragut. 3br/3ba, with a 2 car garage and a front and back Patio. Located within mins of Turkey Creek shopping, dining, movie theater and hospital. This spacious floor plan on the main floor offers a kitchen w/granite countertops, dining/living room area open concept. Master ensuite with large walk-in closest and bath. Also include on Main floor is a 2nd bedroom and 2nd bath. Upstairs includes a large bedroom or could be bonus area with large walk in closet and bath. Lots of storage and closet in the townhome. Enjoy the community pool and club house area. HOA fees(yard maintenance and Pool) included in rent. Home has a 2 year old washer and dryer for use. 1st month rent and deposit due at signing. A deposit amount is not refundable cleaning fee. Only pets under 35 pounds allowed with pet deposit.
Condo Details
Home Type
- Condominium
Est. Annual Taxes
- $1,453
Year Built
- Built in 2022
Parking
- 2 Car Attached Garage
- Parking Available
Home Design
- Cottage
- Brick Exterior Construction
- Slab Foundation
- Cement Siding
- Stone Siding
Interior Spaces
- 2,102 Sq Ft Home
- Combination Dining and Living Room
- Storage
- Countryside Views
Kitchen
- Gas Range
- Microwave
- Dishwasher
- Kitchen Island
- Disposal
Flooring
- Wood
- Carpet
- Luxury Vinyl Plank Tile
Bedrooms and Bathrooms
- 3 Bedrooms
- Primary Bedroom on Main
- Walk-In Closet
- 3 Full Bathrooms
- Walk-in Shower
Laundry
- Laundry Room
- Dryer
- Washer
Home Security
Utilities
- Central Air
- Heating System Uses Natural Gas
- Heat Pump System
- Internet Available
Additional Features
- Enclosed Patio or Porch
- Irregular Lot
Listing and Financial Details
- Security Deposit $1,500
- No Smoking Allowed
- 12 Month Lease Term
- Assessor Parcel Number 151DE017
Community Details
Overview
- Green Community
- Village At Ivey Farms Subdivision
- Property has a Home Owners Association
Recreation
- Community Pool
Pet Policy
- Pets Allowed In Units
- Pet Deposit $1,453
Additional Features
- Picnic Area
- Fire and Smoke Detector
Map
Source: East Tennessee REALTORS® MLS
MLS Number: 1313010
APN: 151DE-017
- 12628 Needlepoint Dr
- 12715 Union Rd
- 12710 Duckfoot Ln
- 12709 Duckfoot Ln
- 12722 Duckfoot Ln
- 12713 Duckfoot Ln
- 12751 Baltica Ln
- 317 Everett Rd
- 405 Ivey Farms Rd
- 12787 Baltica Ln
- 12636 Pony Express Dr
- 420 Ivey Farms Rd
- 426 Ivey Farms Rd
- 12802 Paladin Ln
- 438 Ivey Farms Rd
- 525 Brochardt Blvd
- 453 Ivey Farms Rd
- 12906 Siena Ln
- 503 Ivey Farms Rd
- 254 Saddle Ridge Dr
- 218 Baltusrol Rd
- 13120 Royal Palm Way
- 11719 S Williamsburg Dr
- 12134 Evergreen Terrace Ln
- 437 Chapel Grove Ln
- 1914 Inspiration Rd
- 11613 Vista Terrace Way
- 200 Brooklawn St
- 810 Tapestry Way
- 10865 Parkside Dr
- 10916 Parkgate Ln
- 10725 Prince Albert Way Unit 4
- 10724 Prince Albert Way
- 2165 Casablanca Way
- 833 Lovell Rd
- 245 Creekwood Cove Ln
- 2107 Sagittarius Ln
- 103 Lansdowne Dr
- 10428 Victoria Dr
- 924 Ashley Michelle Ct
